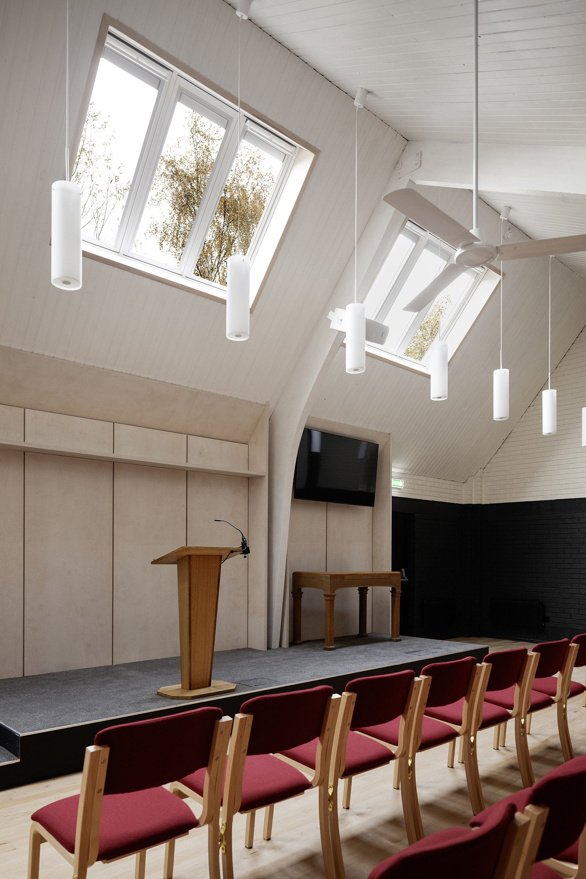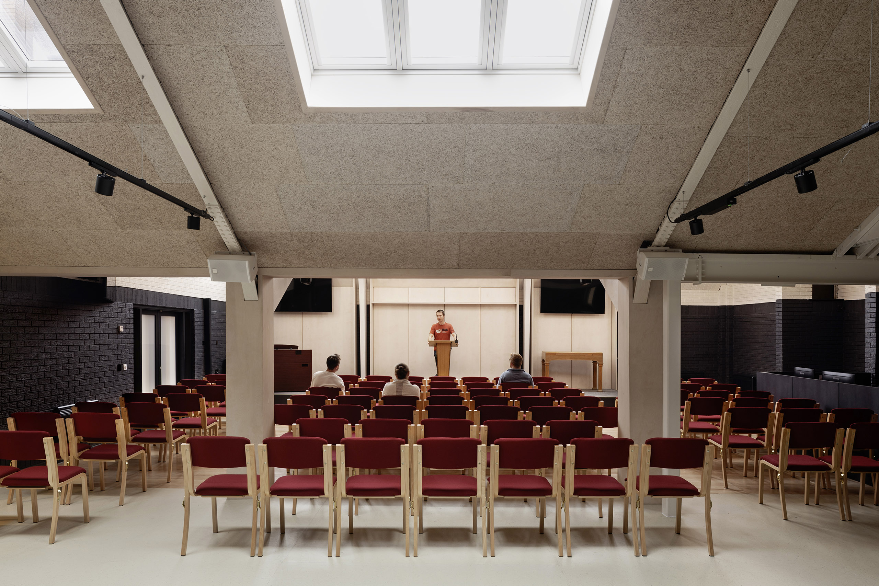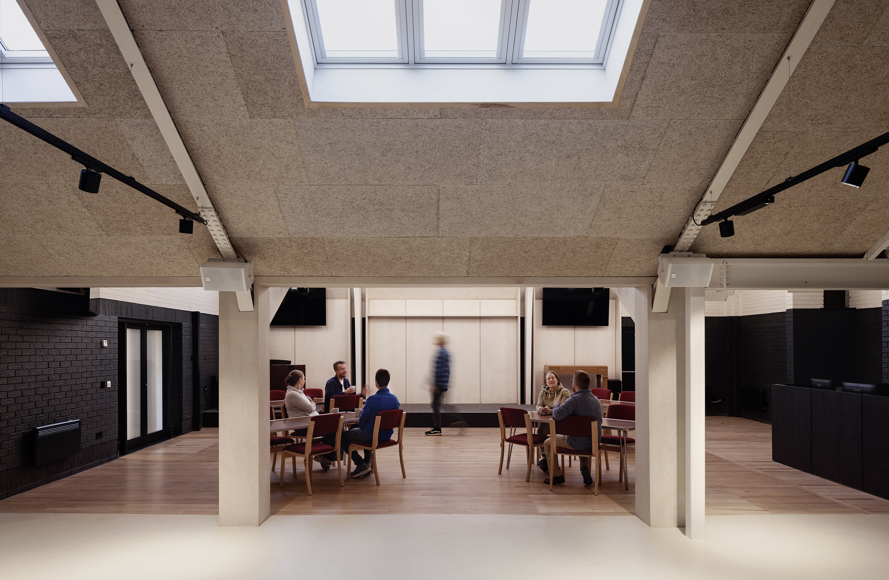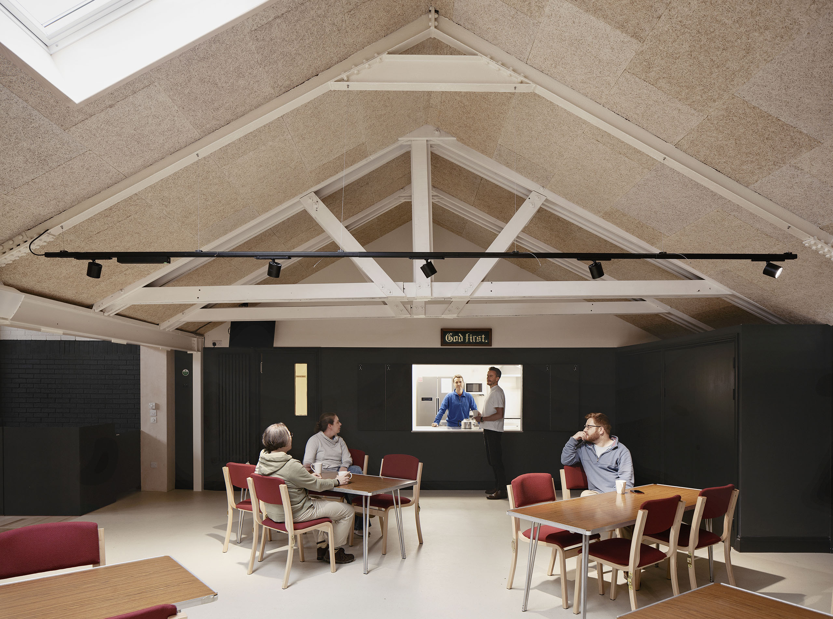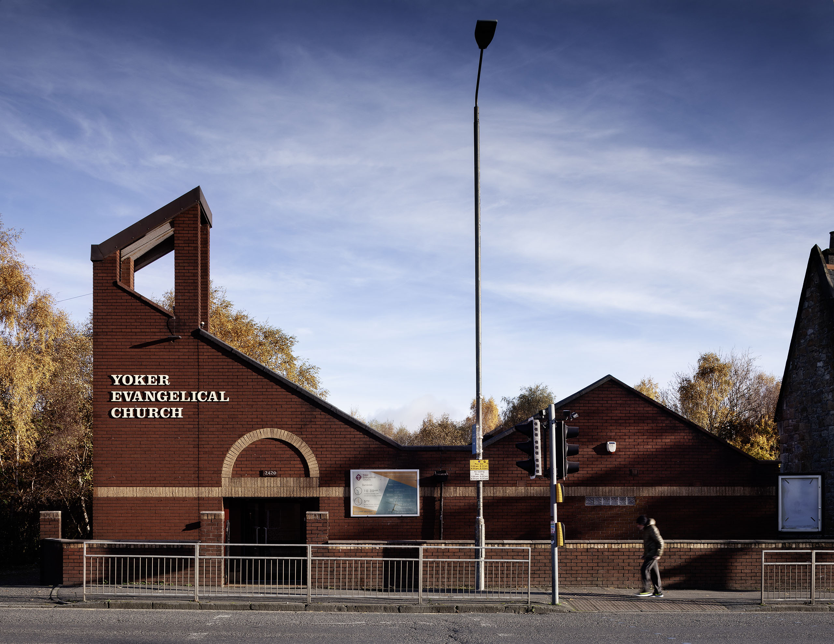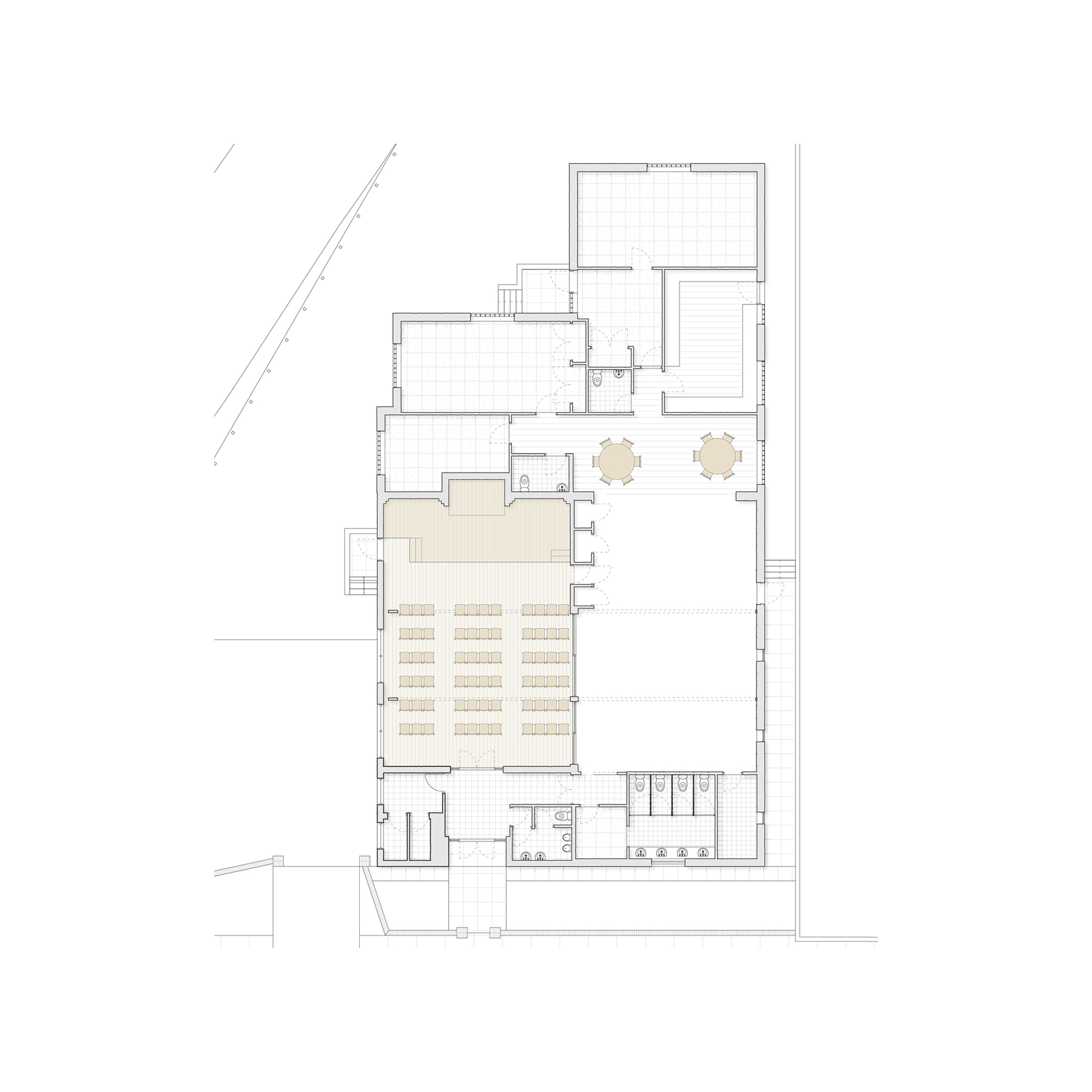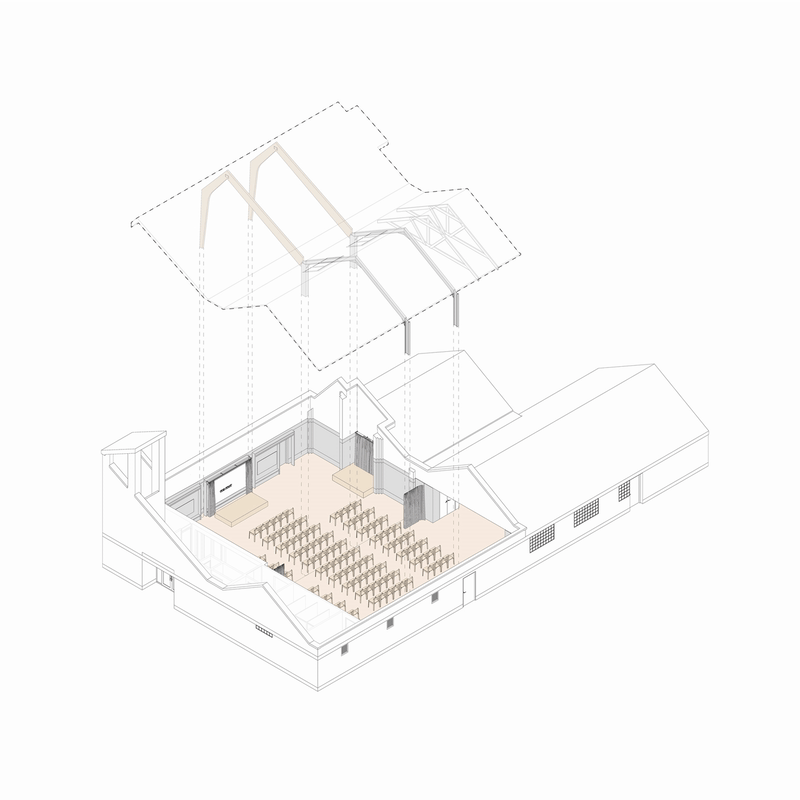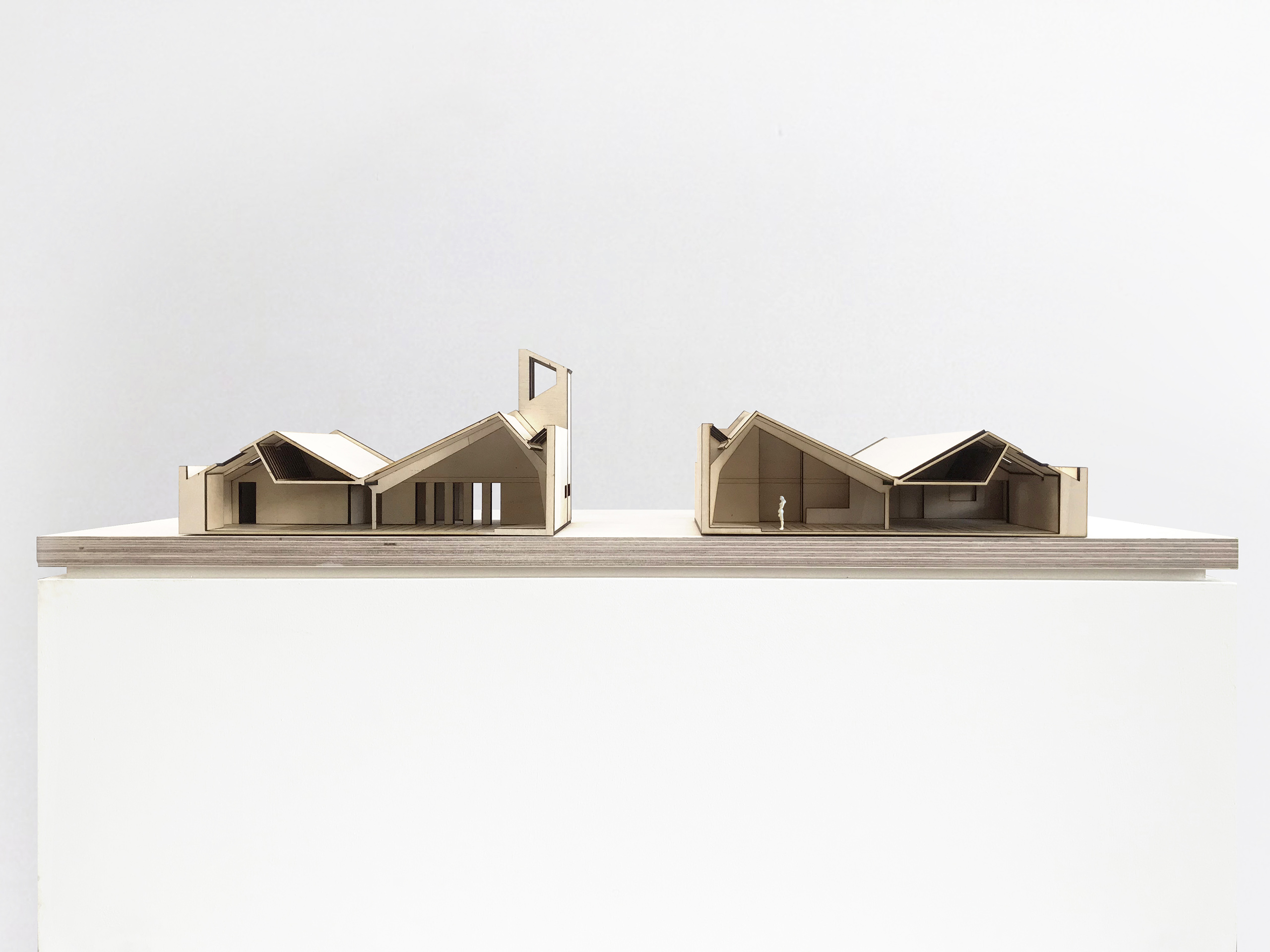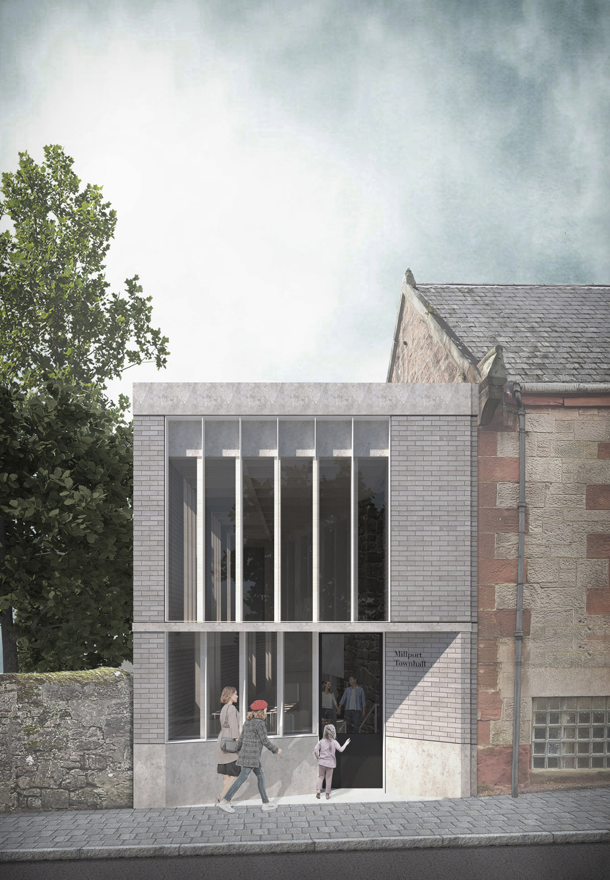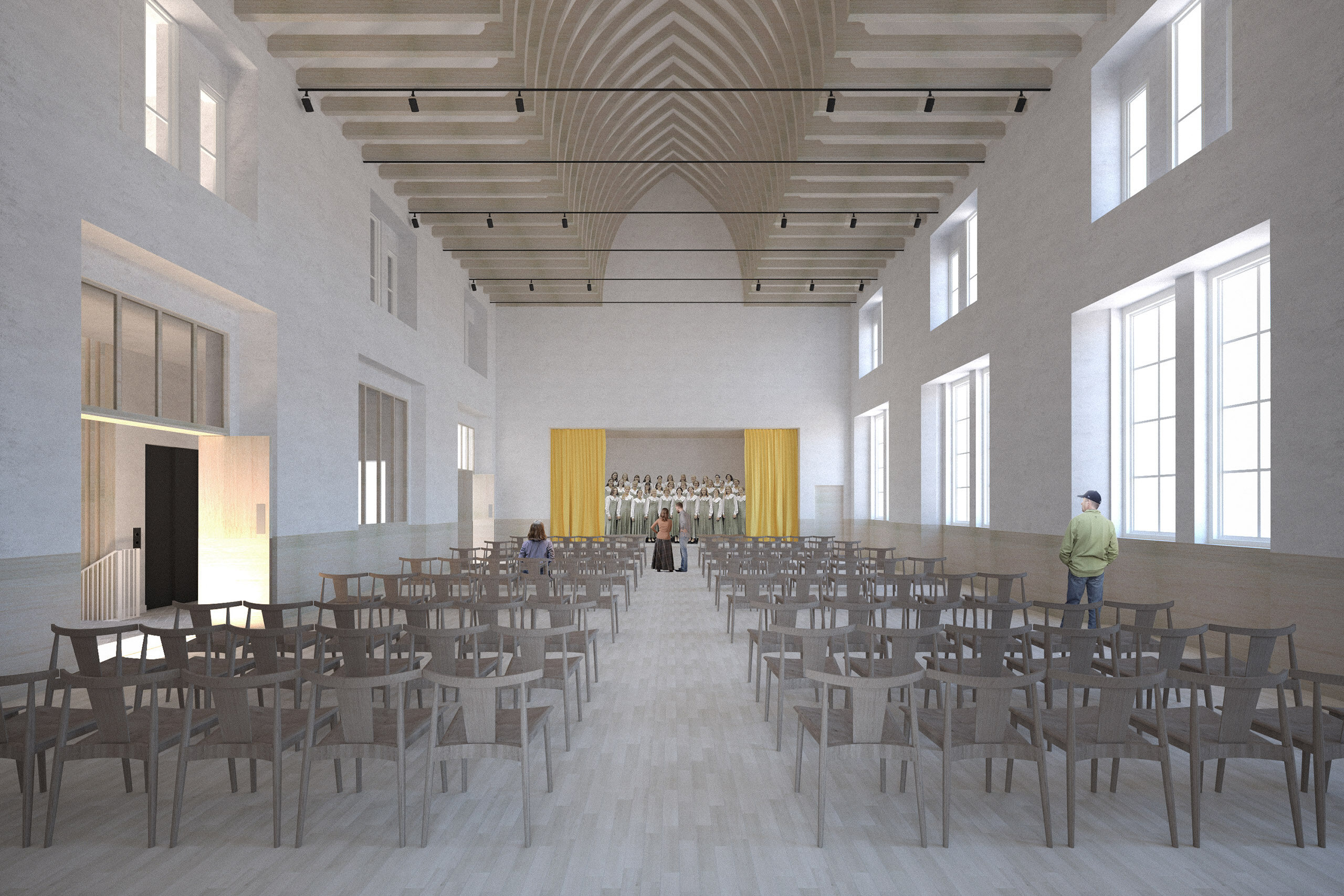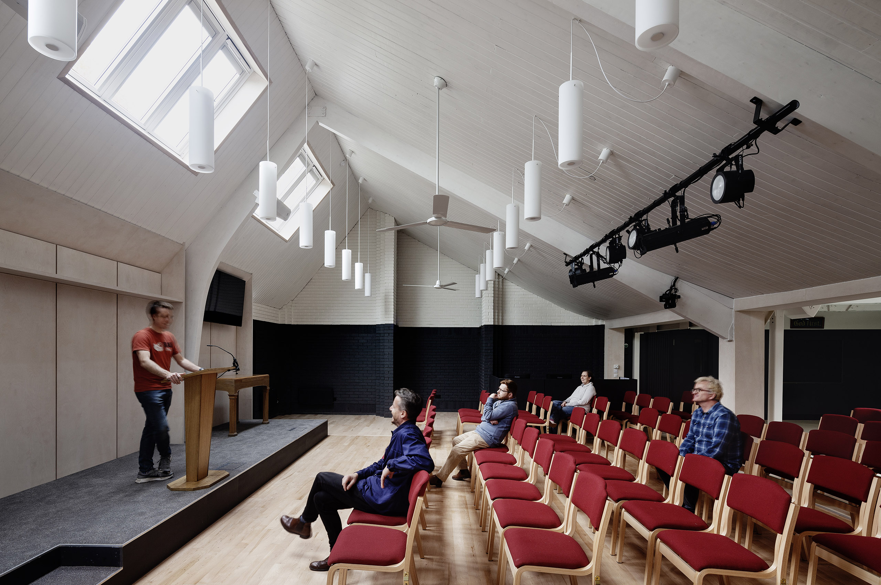
Yoker Evangelical Church
The refurbishment and alterations to the existing church
-
Location
Yoker, Glasgow
-
Status
Completed 2024
-
Client
Yoker Evangelical Church
-
Category
Community, Retrofit
Over the years, the church building has undergone a number of piecemeal modifications and extensions making the spaces feel tired and also dark due to the lack of access to natural light. We carefully rearranged the layout to meet the needs of the growing congregation and to comfortably fit 60 more people without extending the building’s footprint. We opened up the spaces to make them feel brighter and harmonized the previously fragmented spaces through some sensitive design interventions. The key move, which unlocked the plan of the building, was to re-orientate the direction of the church’s services so the congregation faced perpendicular to the existing church hall. This move was facilitated by removing a set of cupboards and a glazed partition to join the two main hall spaces together.
The existing church lacked natural light and the décor of brown and beige brickwork coupled with yellow varnished pine made the interiors feel gloomy on overcast days. The introduction of rooflights, painting out of the brickwork, and sanding back of the existing timber has created a bright, airy and uplifting atmosphere. A darker datum has been introduced to the lower half of the walls which acknowledges the existing brick soldier course in the main church hall. This datum ties the two hall spaces together while also grouping the new in-built furniture and wall linings into one zone.
