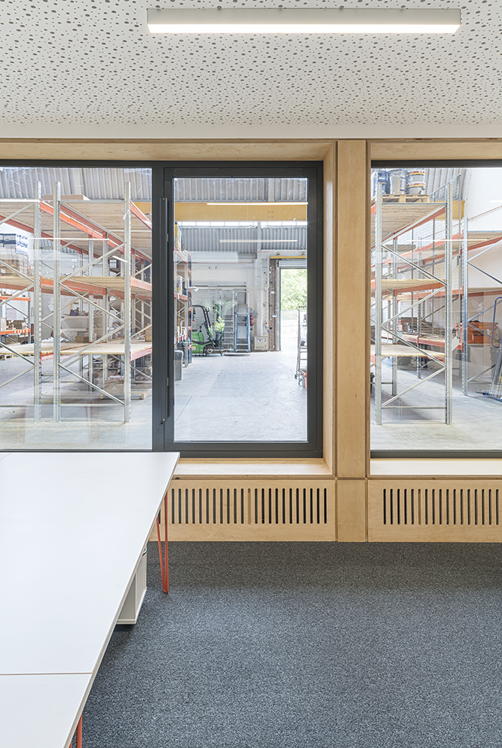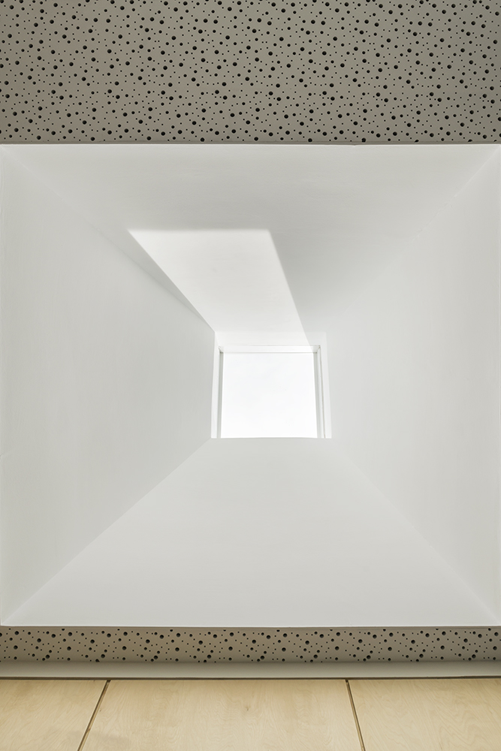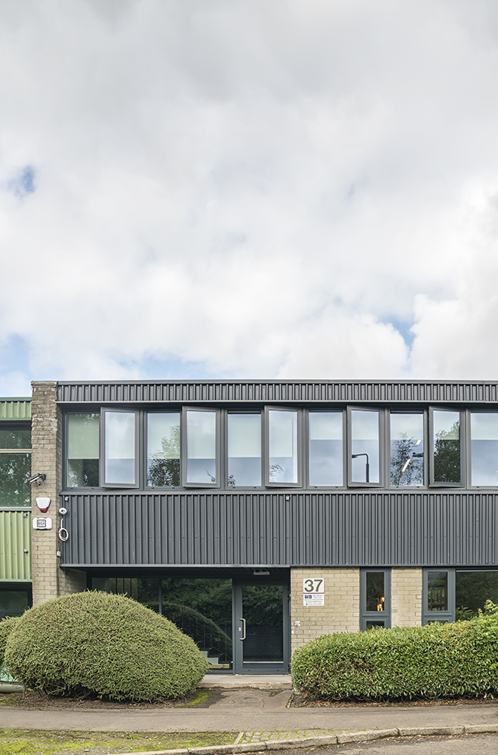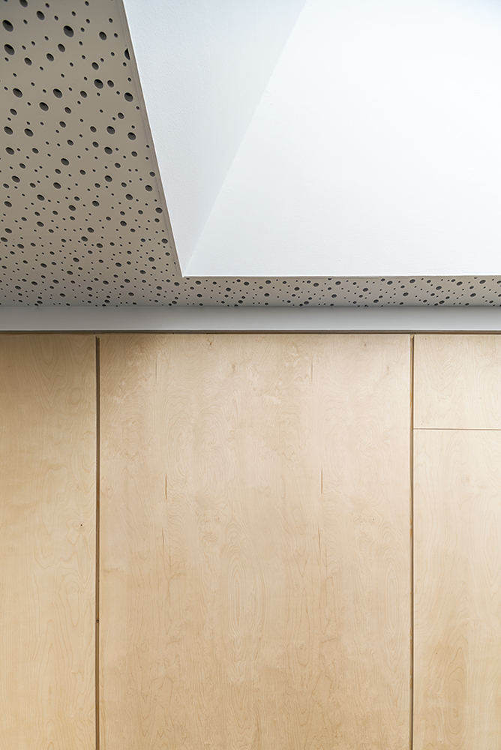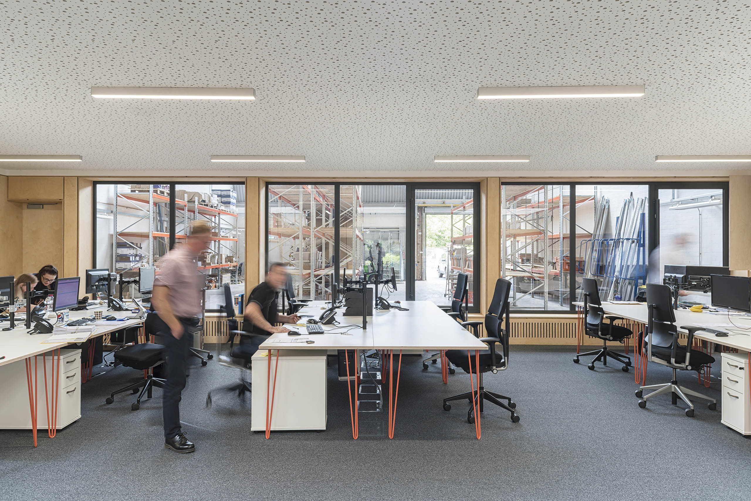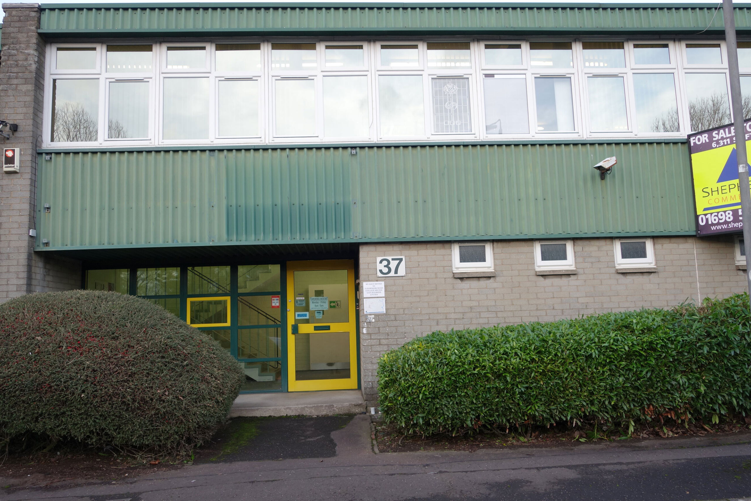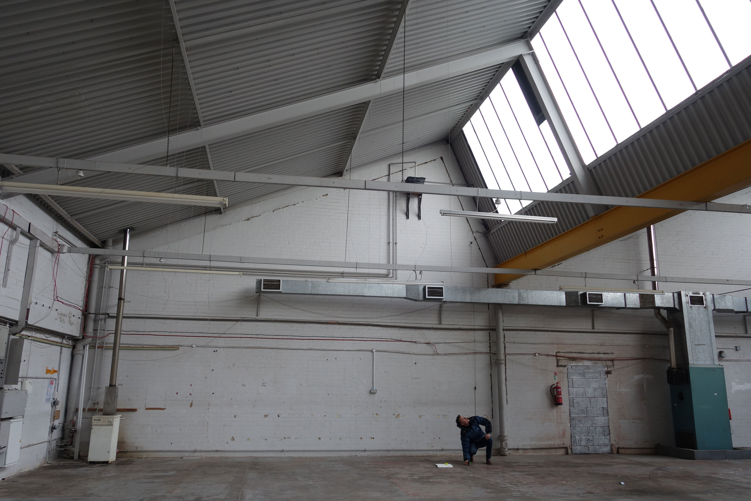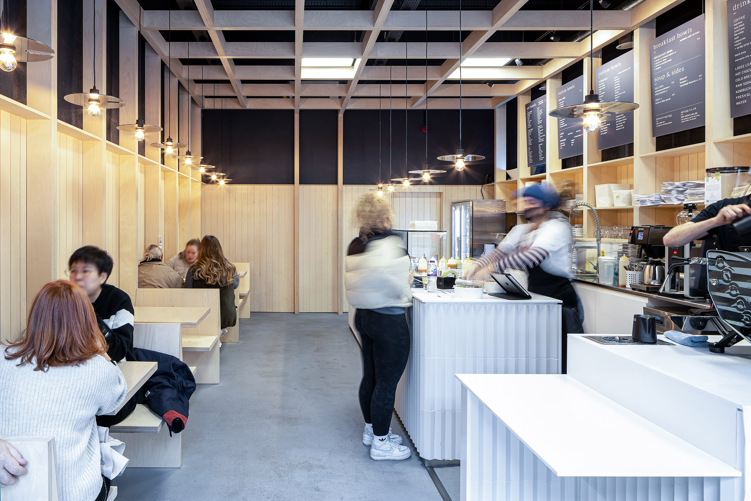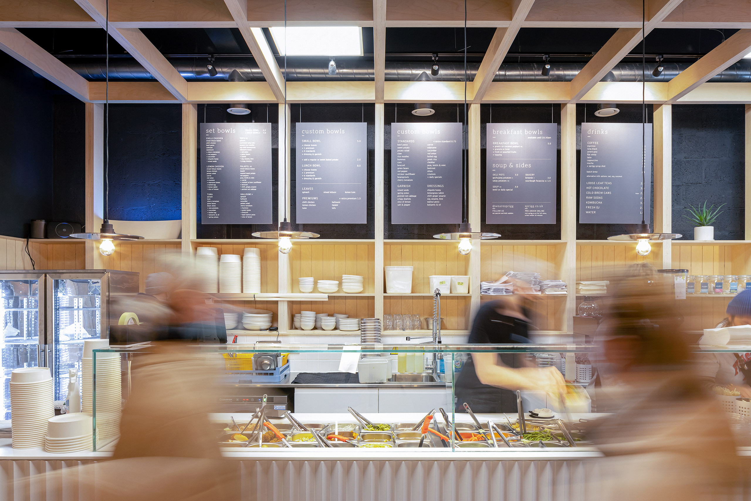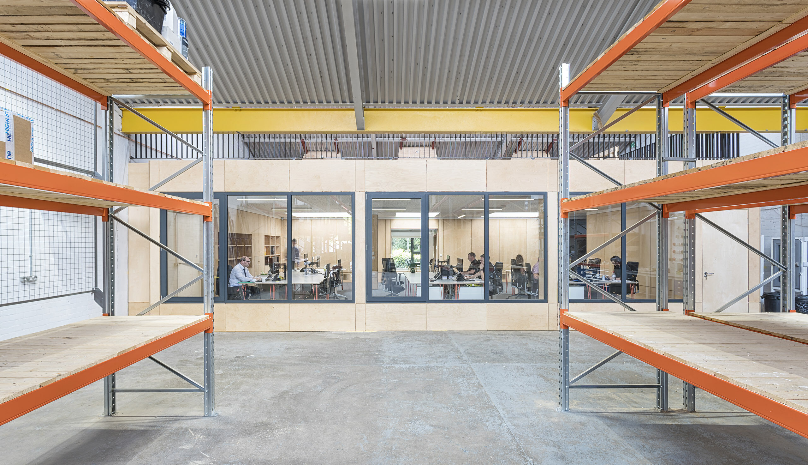
James Watt Place
Refurbishment and internal extension into an existing industrial unit to provide new office accommodation.
-
Location
East Kilbride
-
Status
Completed 2018
-
Client
WmBrown
-
Category
Commercial
The existing unit, number 37, sits within a terrace of 2 storey cellular accommodation with large, top lit warehouses to the rear. The units are generally draughty and poorly insulated, with small windows at ground floor level which limit natural light and fresh air. We extended into the warehouse space, increasing floor area for office use, within a well-insulated timber box. Large shop front windows look out over the warehouse itself, grabbing more of the north light from the warehouse’s tall clerestory windows. Plywood lining and shelving adds both warmth to the office and a utilitarian aesthetic to the warehouse fronting façade.
Three funnels add character and a vertical element to the new office, whilst dealing with key technical issues such as providing additional daylight and adequate fresh air as part of a carefully worked through natural ventilation strategy, facilitated by the client’s own actuators. The existing accommodation was fully refurbished to provide a new, light filled staff breakout area, WC accommodation and a new staff room upstairs.
