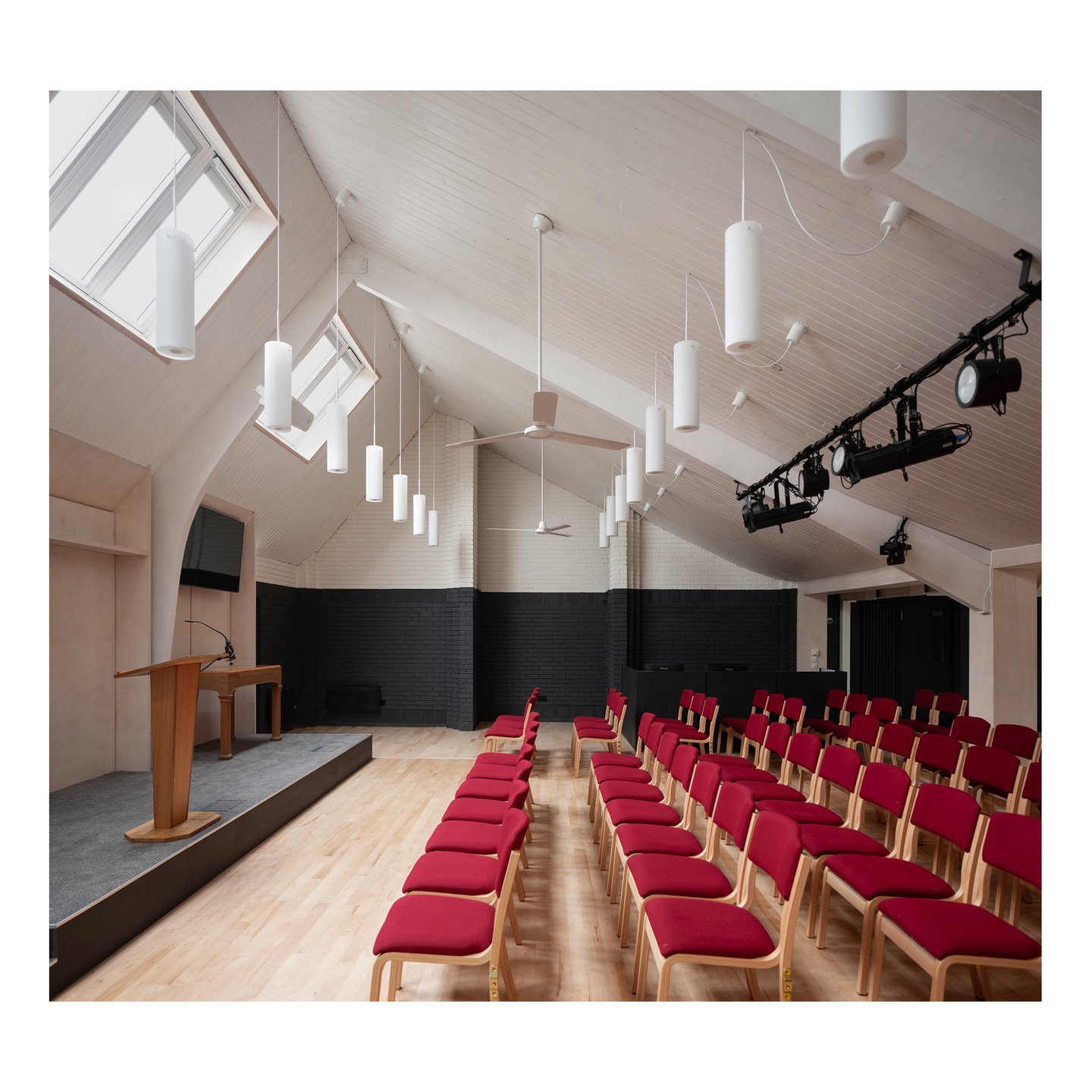This week we are reflecting on our renovation project of the Yoker Evangelical Church. Over the years, the church building has undergone a number of piecemeal modifications and extensions making the spaces feel tired and also dark due to the lack of access to natural light. We carefully rearranged the layout to meet the needs of the growing congregation and to comfortably fit 60 more people without extending the building’s footprint. We opened up the spaces to make them feel brighter and harmonized the previously fragmented spaces through some sensitive design interventions. In the next posts we will cover our design interventions in more detail. Photo 1: After renovations Photo 2: Before renovations Photos credits to @davidbarbour @harleyhaddow #odonnellbrown #yoker #churchdesign #architecture #glasgowarchitects #renovation
