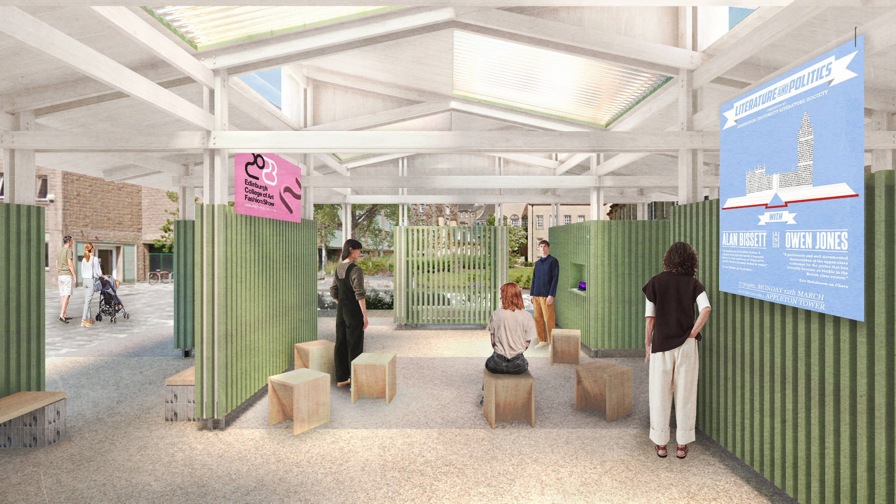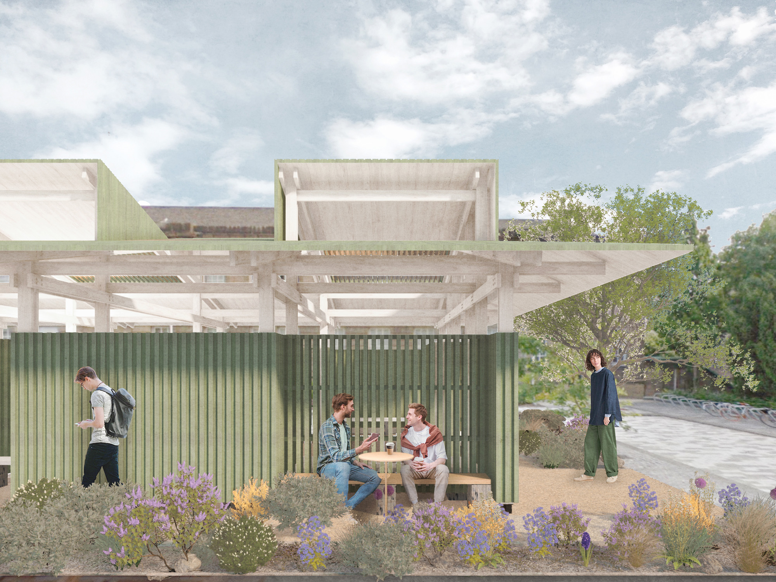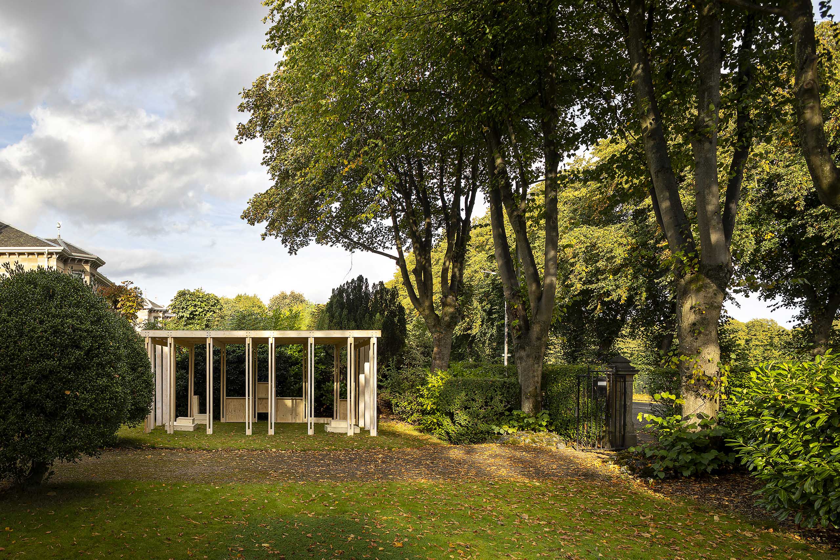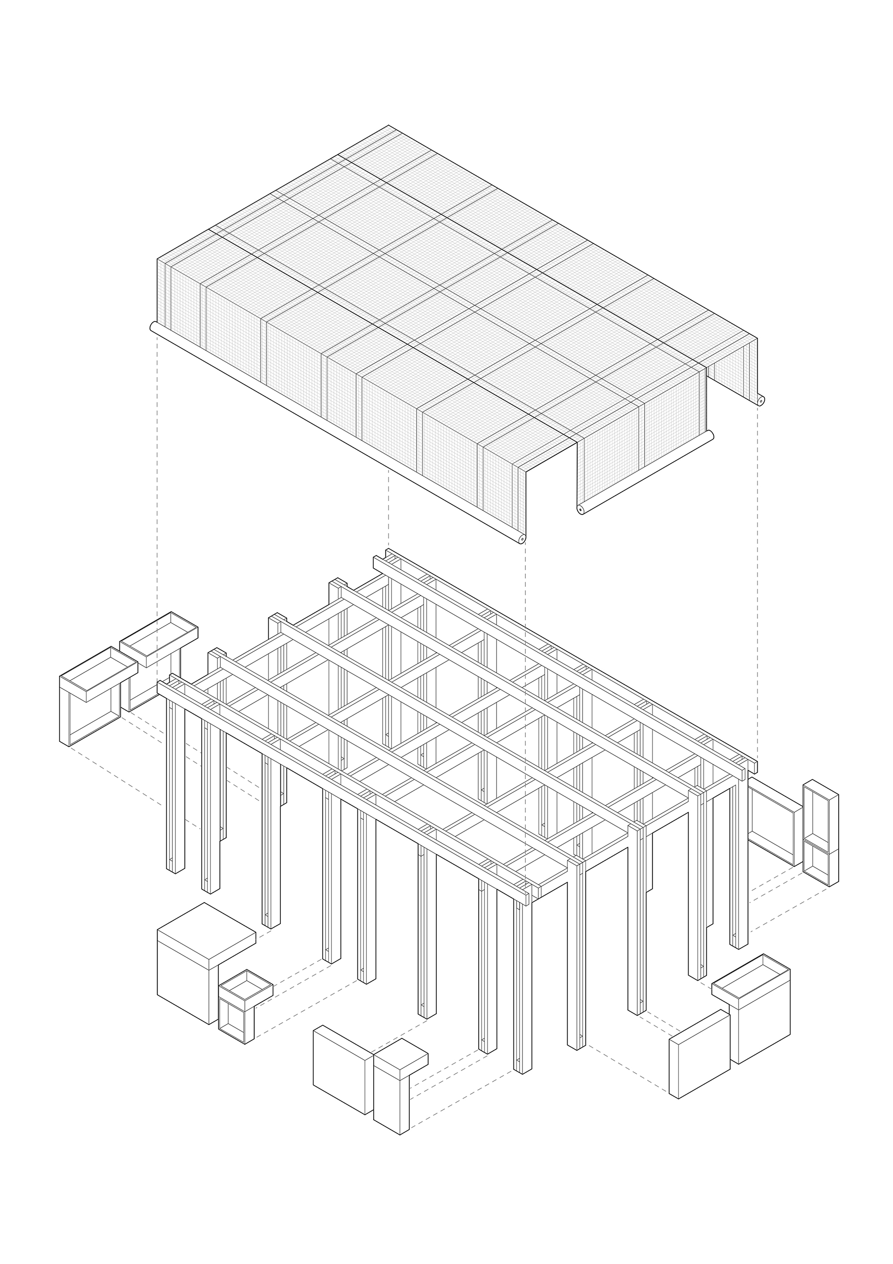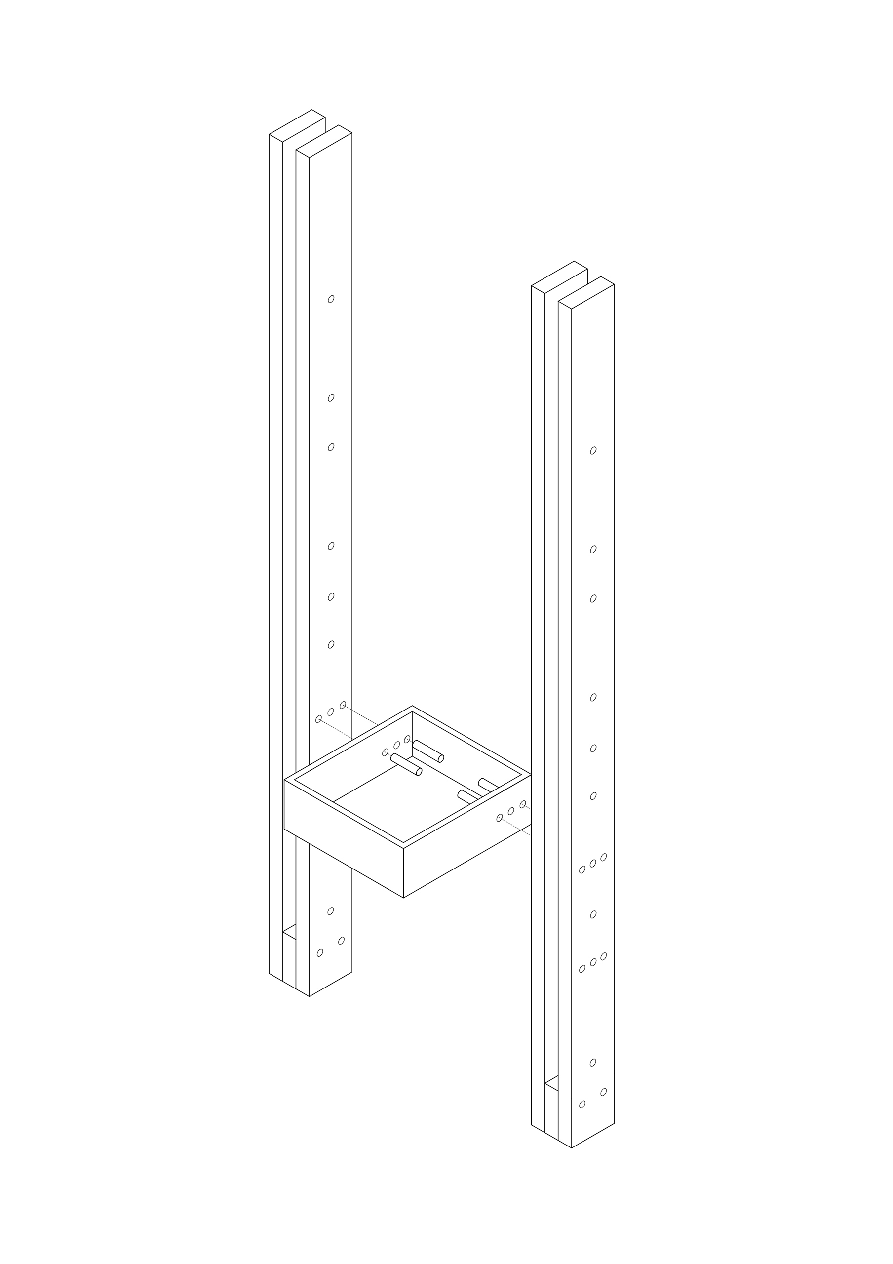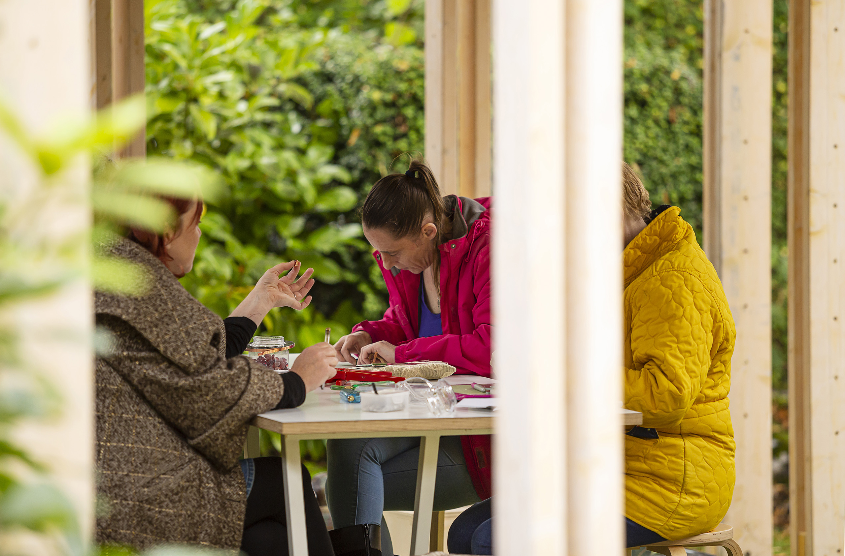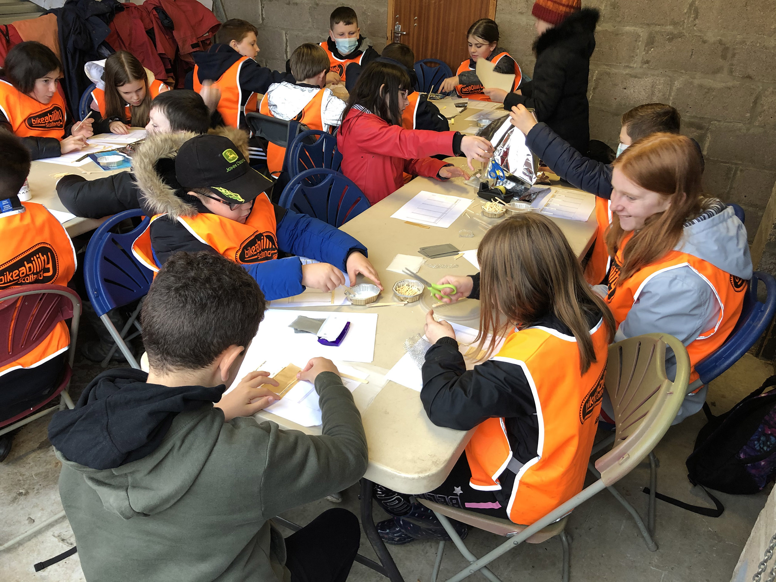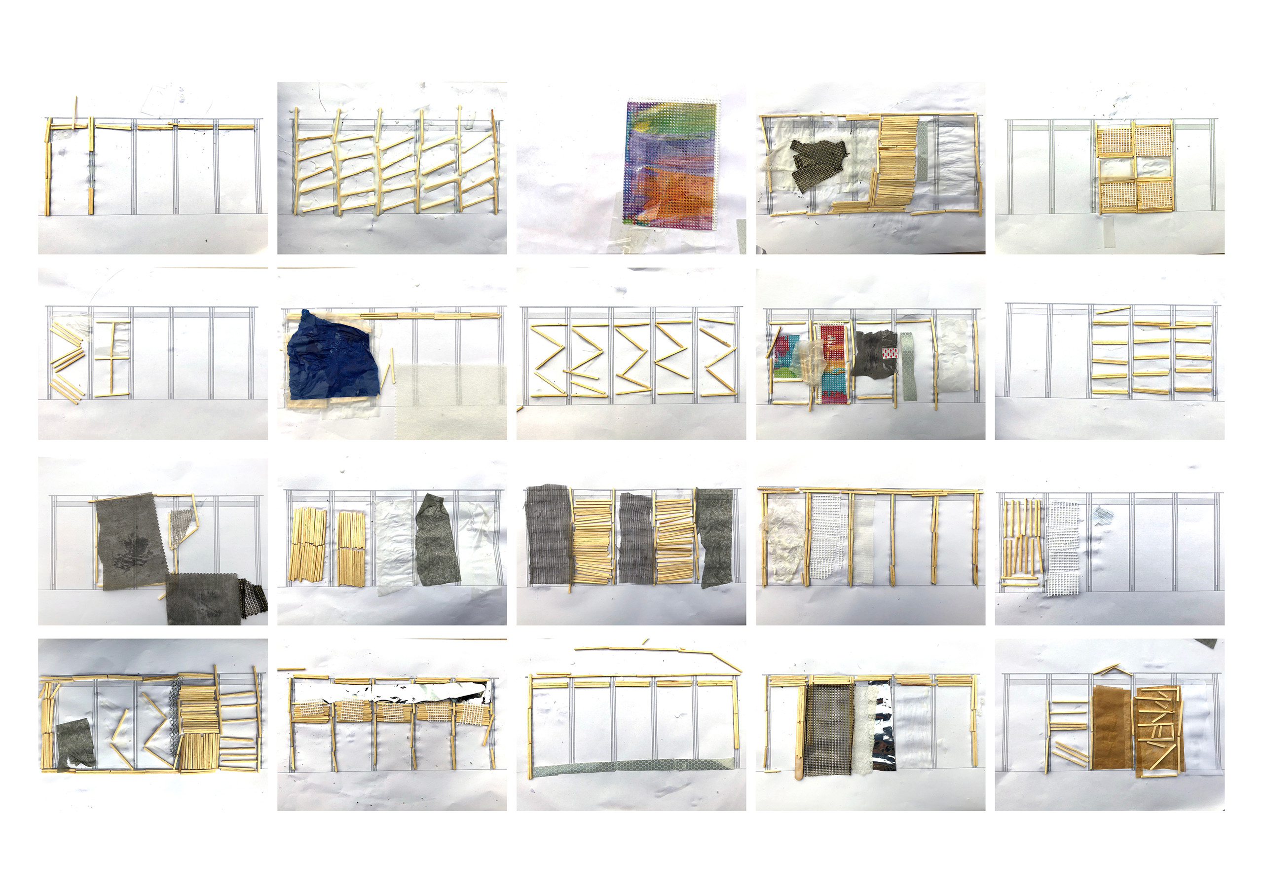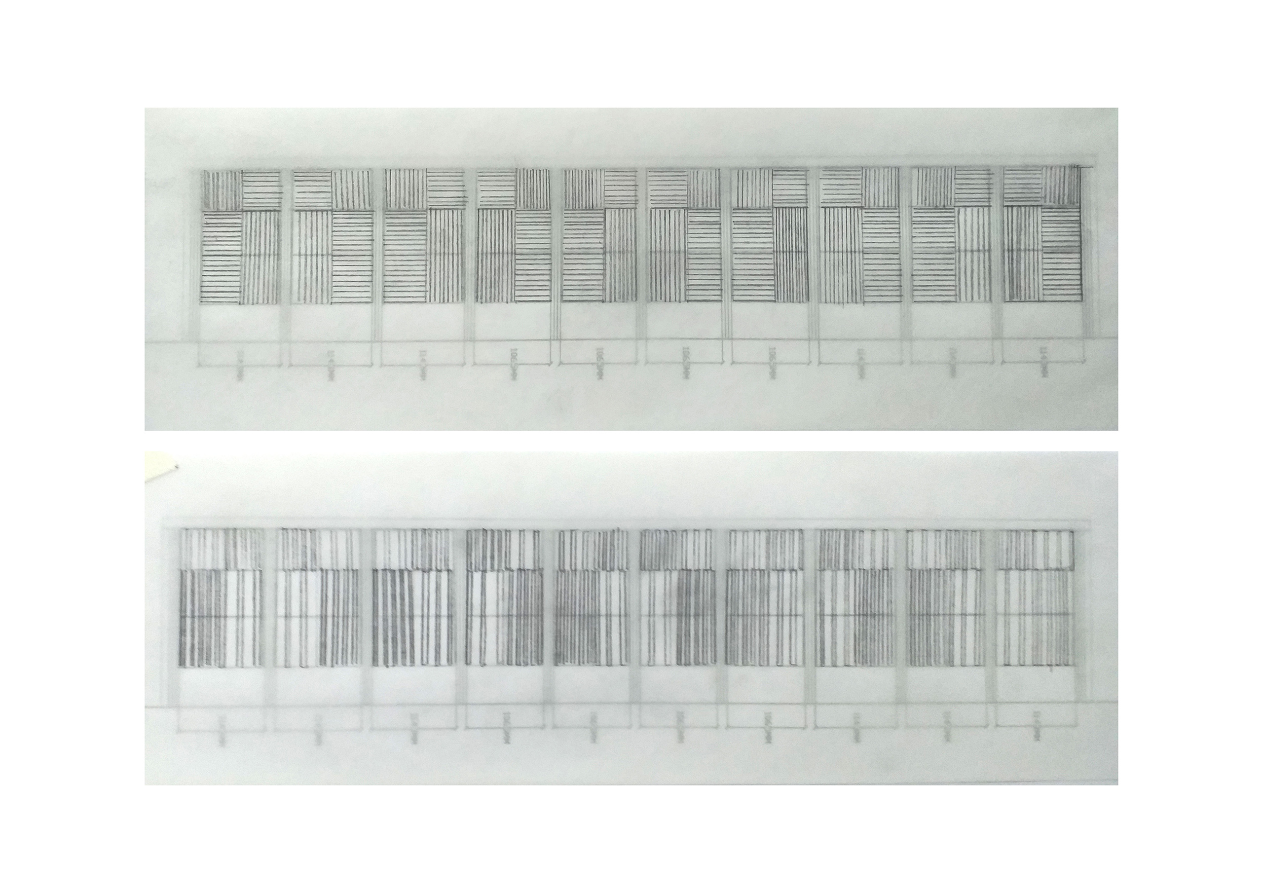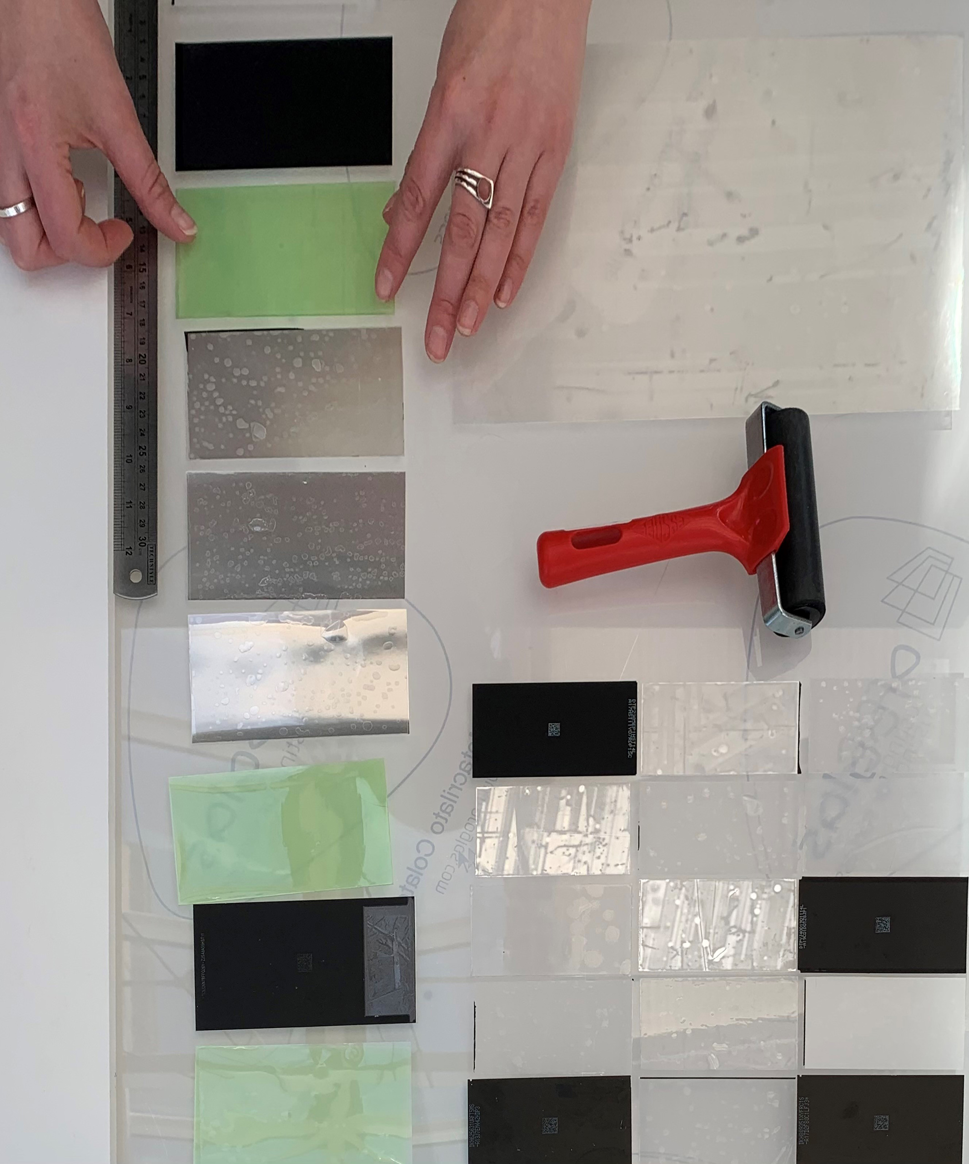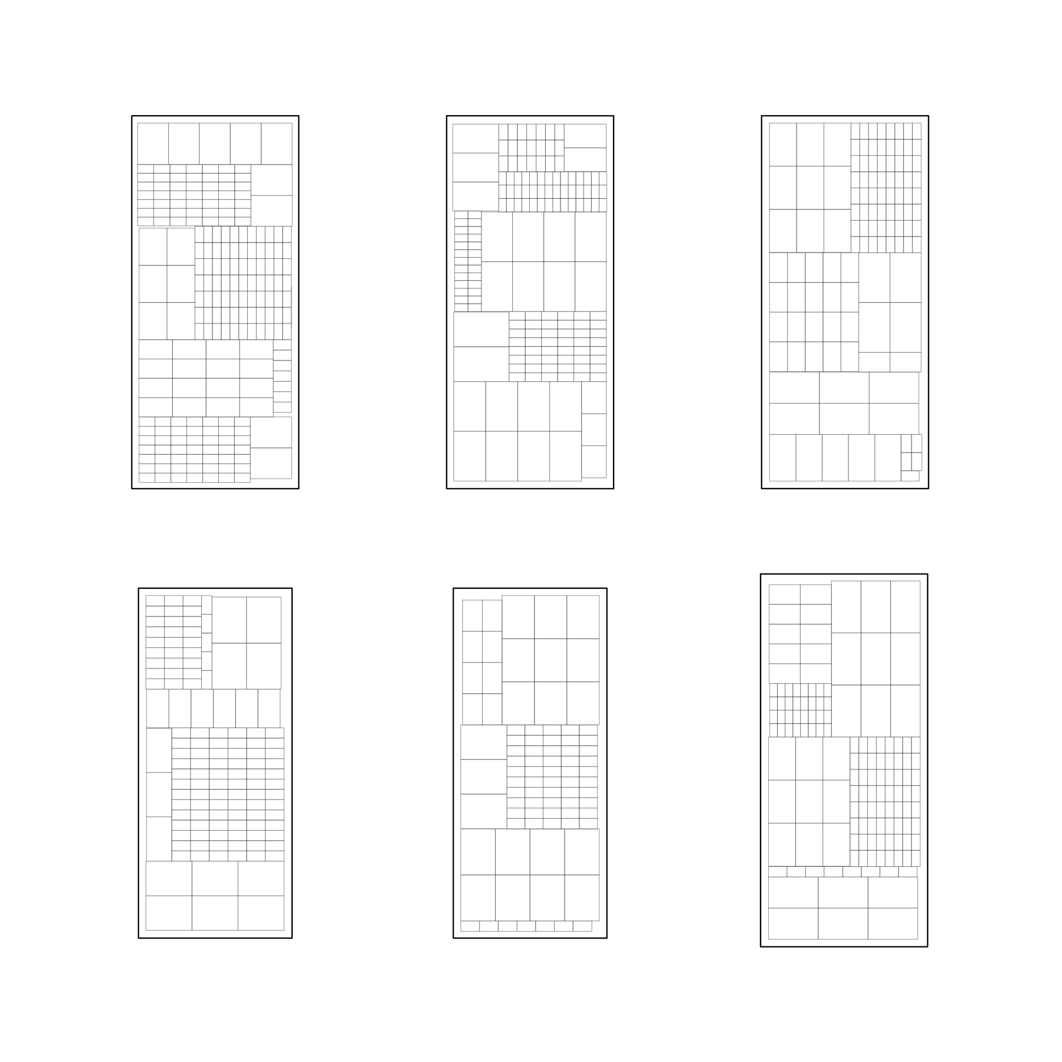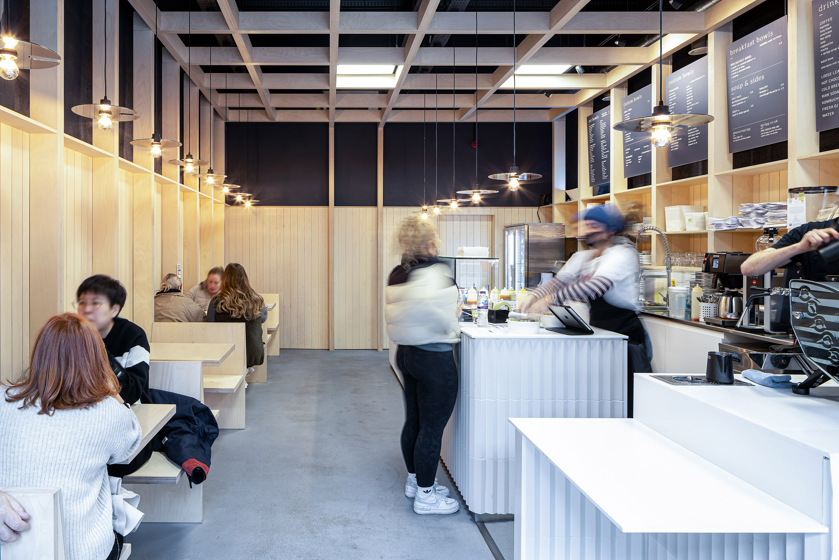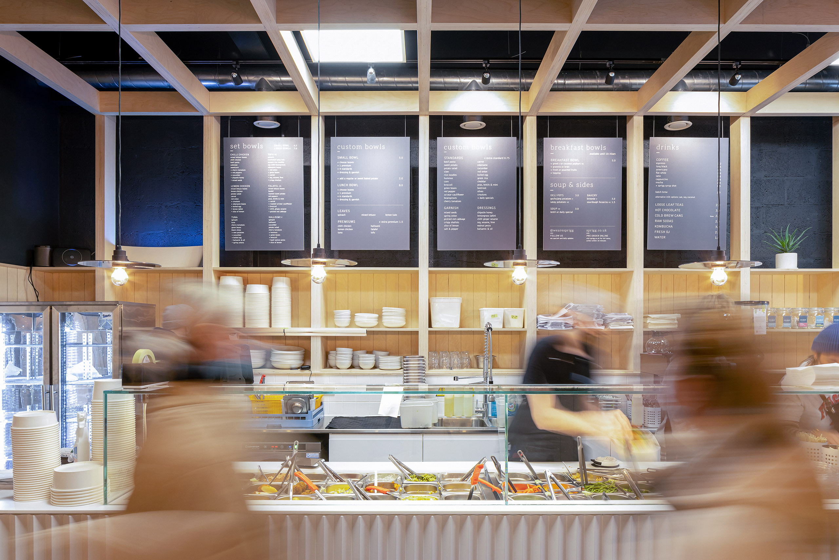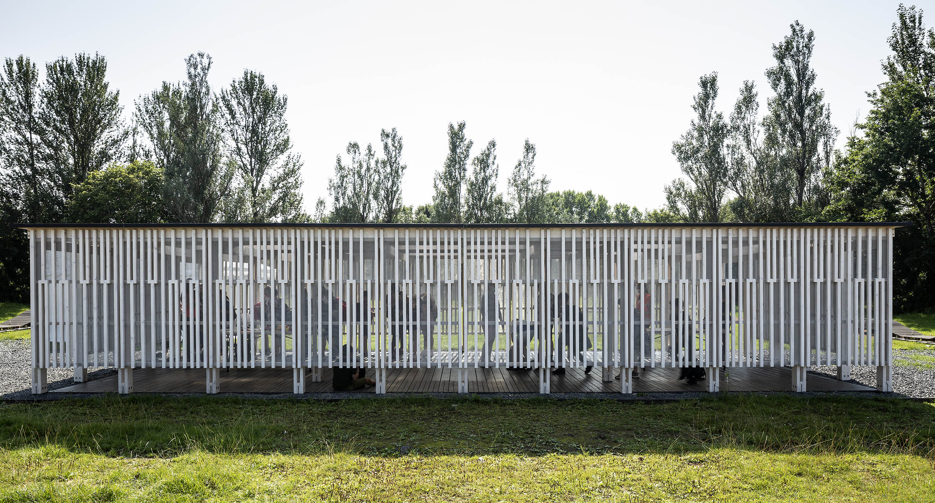
Outdoor Learning Pavilions
The Outdoor Pavilions are based on our self-initiated design for a prototype outdoor classroom, The Community Classroom which explored architecture and design as a positive vehicle for learning.
-
Location
Across Scotland
-
Status
Completed
-
Client
Various
-
Category
Education
Composed as a simple timber structure, the space is an adaptable, demountable outdoor learning environment for schools and community groups which employs a functional, rhythmic geometry and design. Standard structural timber sizes provide a skeletal frame, forming the basis for plywood modules to be placed and reconfigured to suit a diverse variety of activities and inhabitants. Simple, bolted connections, allow for ease of both construction and deconstruction and provide a cohesive language of connections throughout the structure and modules.
Since the initial research prototype, we have since been invited to create additional pavilions for outdoor learning and play; collaborating with artist, Kate V Robertson on a structure at Strathclyde Country Park, delivering a Community Classroom at Calton Hill, Edinburgh for the Collective Gallery and outdoor learning spaces for the Edinburgh University campus. As with all iterations of the pavilion, the flexible modules can be reconfigured, enabling the space to perform a range of functions from storage, shelving, a bar or exhibition space.
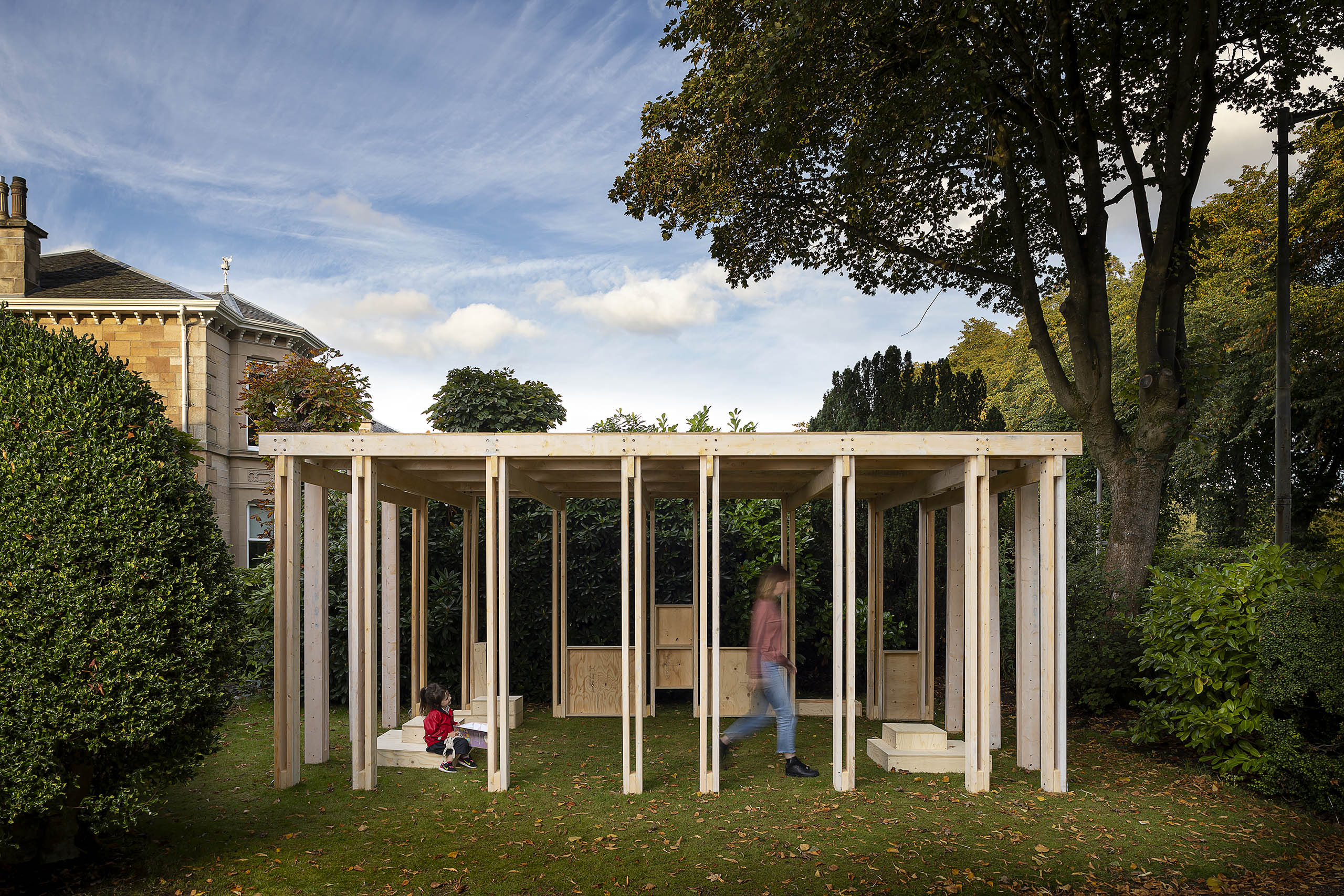
The Community Classroom's kit of parts includes simple modular furniture, acting as seating, shelving and workspace.
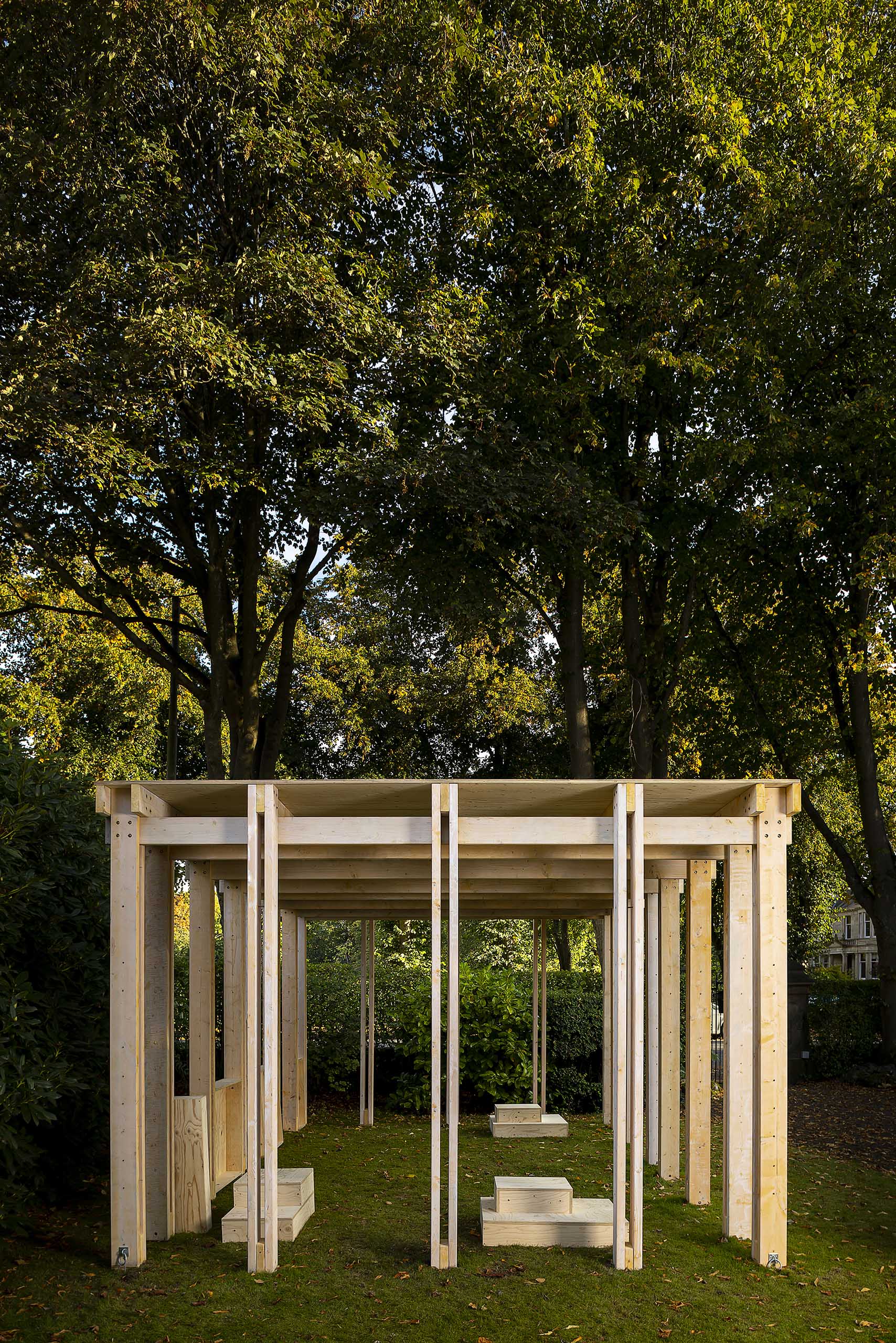
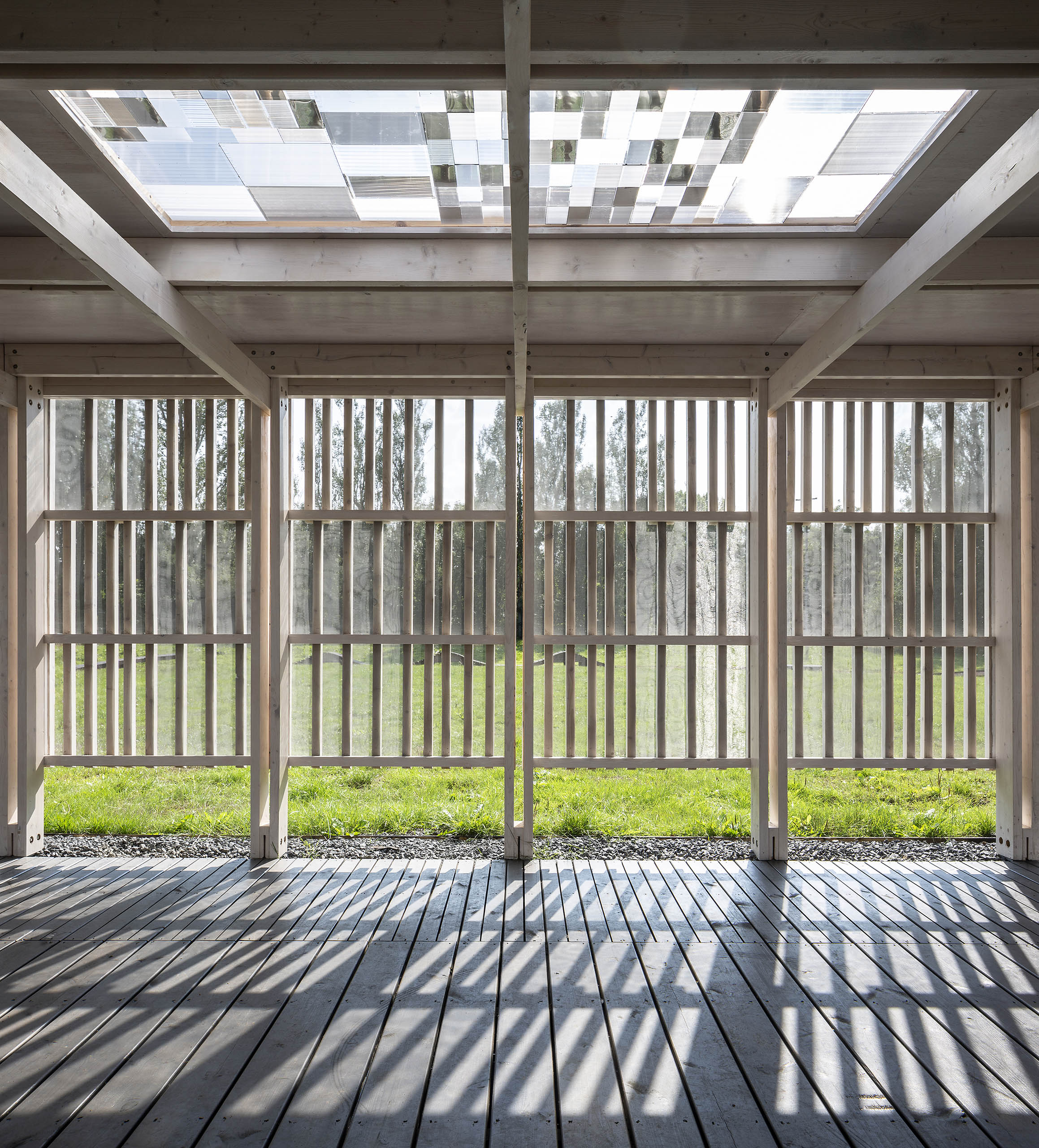
A large patchwork pattern, created from discarded digital devices, reflects and distorts the sunlight, creating rainbow prisms that bounce around the interior, brought to life by the movement of people using the space.

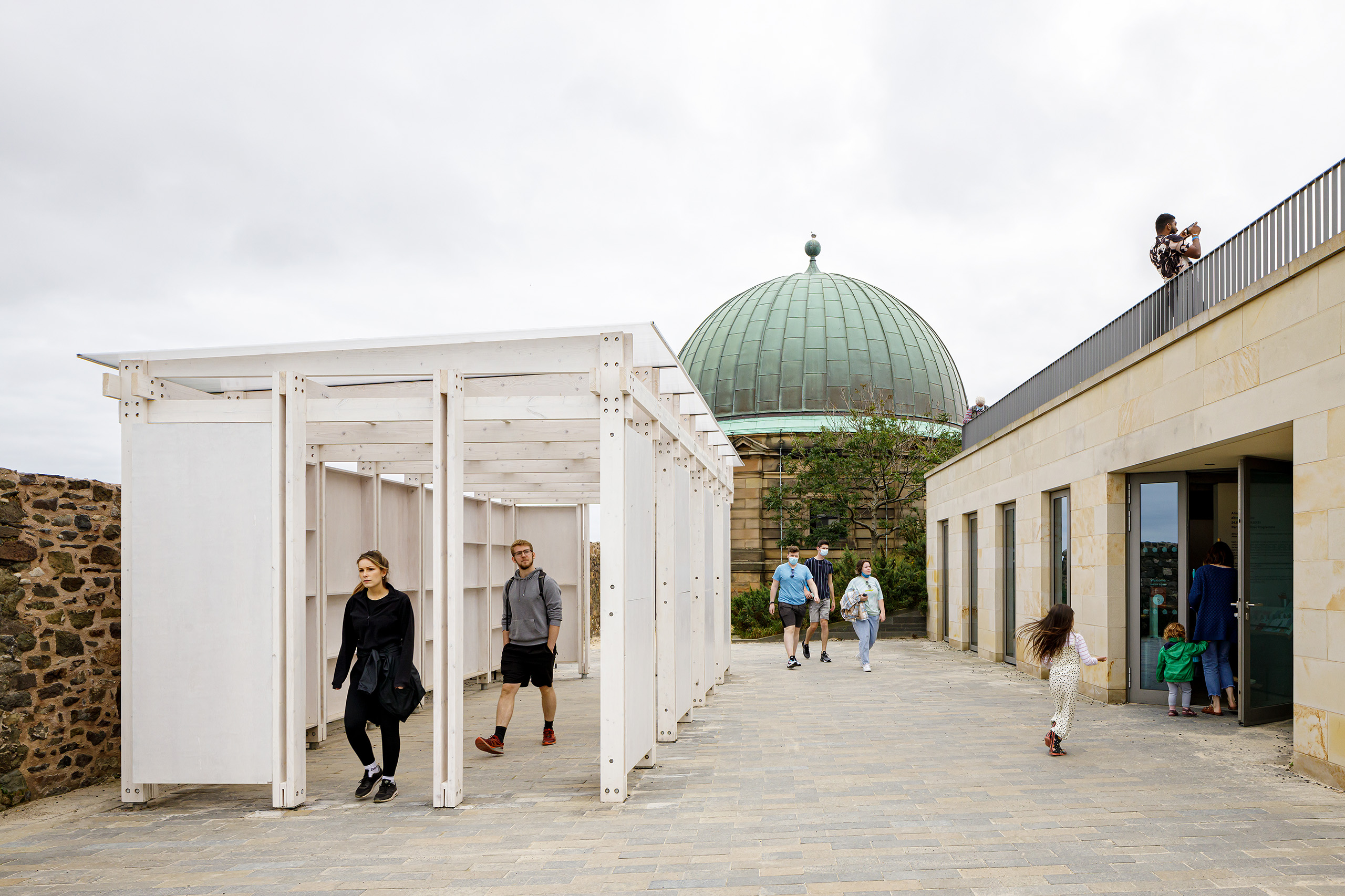
The rhythm and proportion of the surrounding 19th century classical architecture determined the spacing of the columns and height of the roof so that the structure sits contextually within Collective’s mix of historic and contemporary architecture. Its trabeated columned form enables easy access for a range of users.
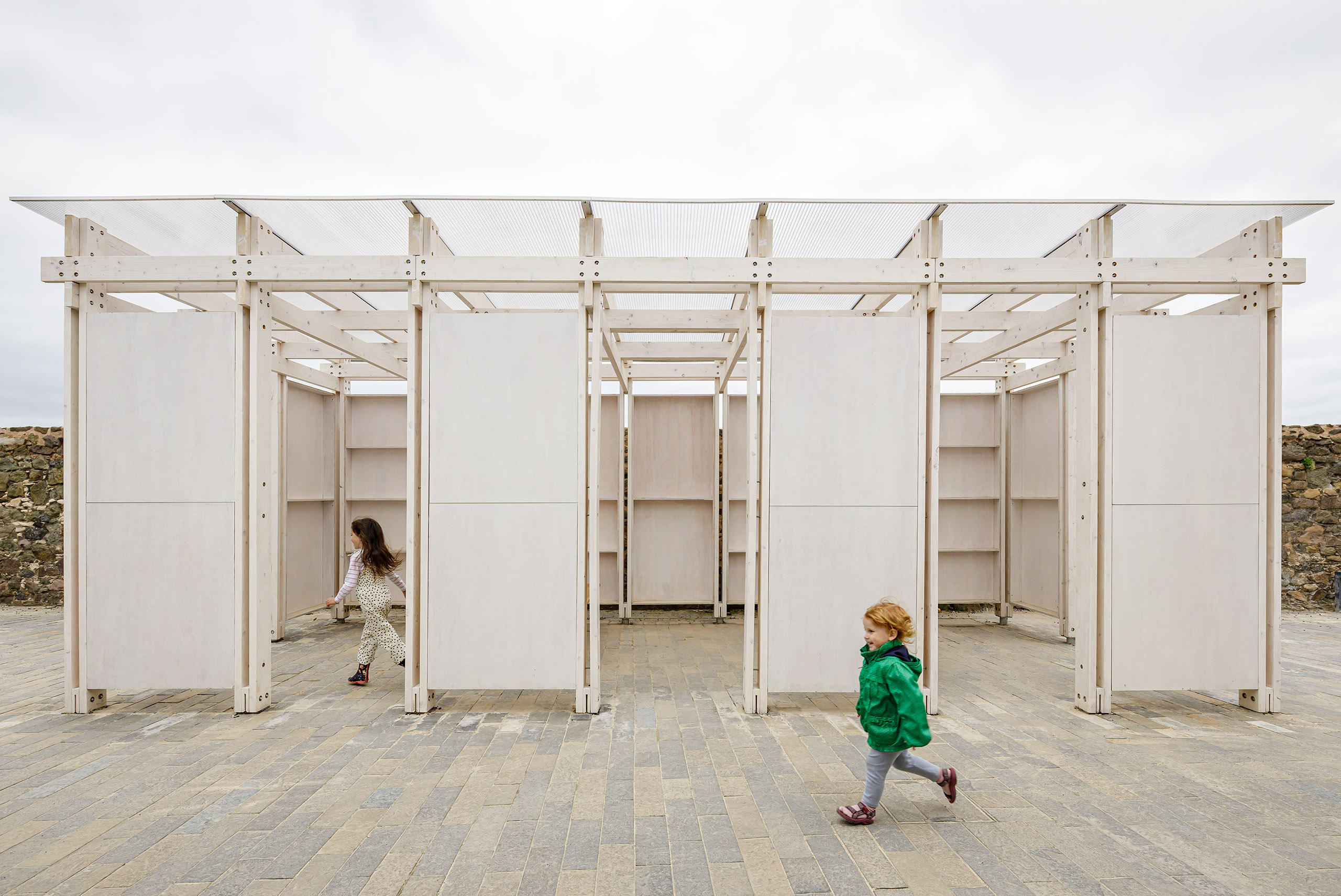
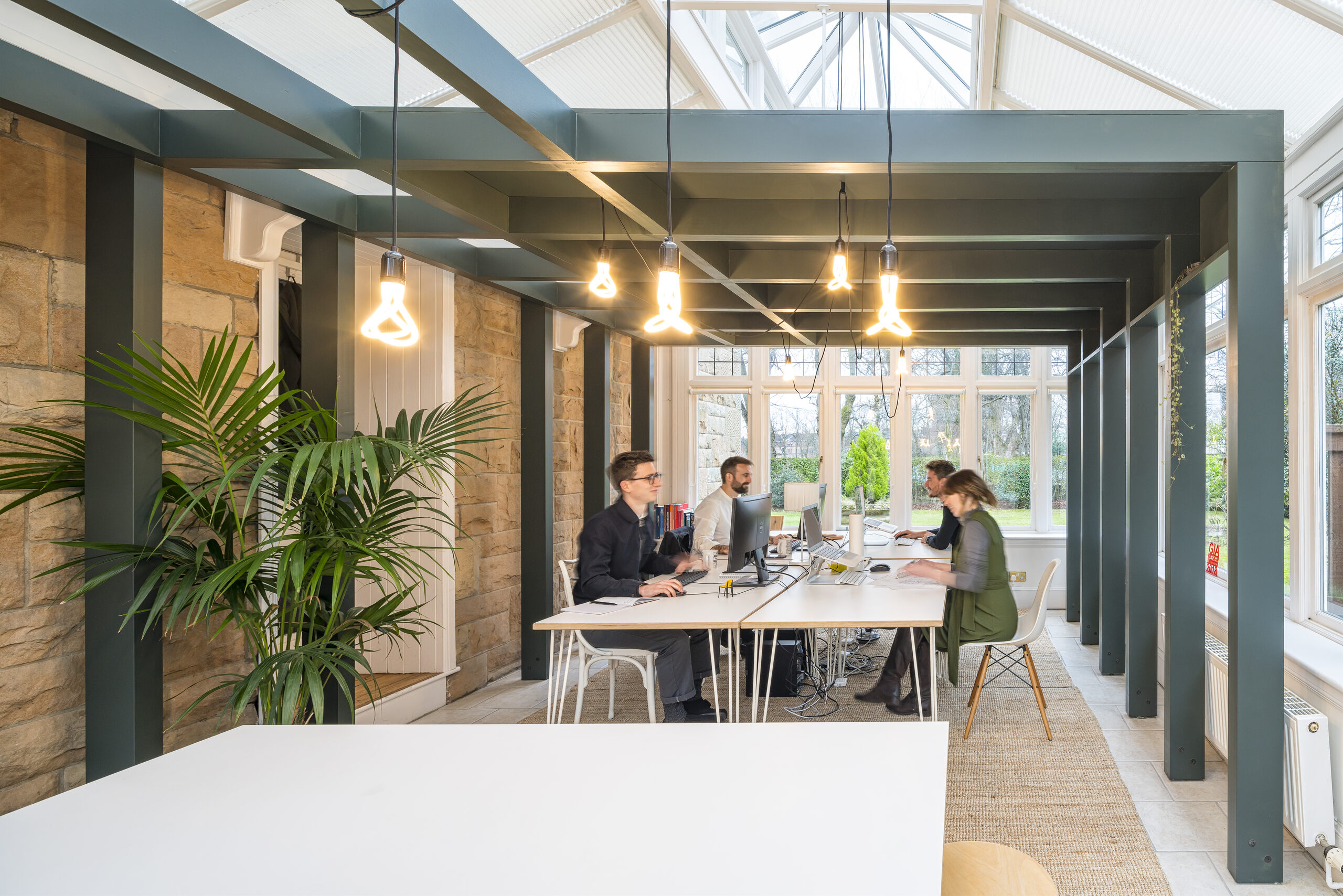
The Greenhouse, former O'DonnellBrown studio

