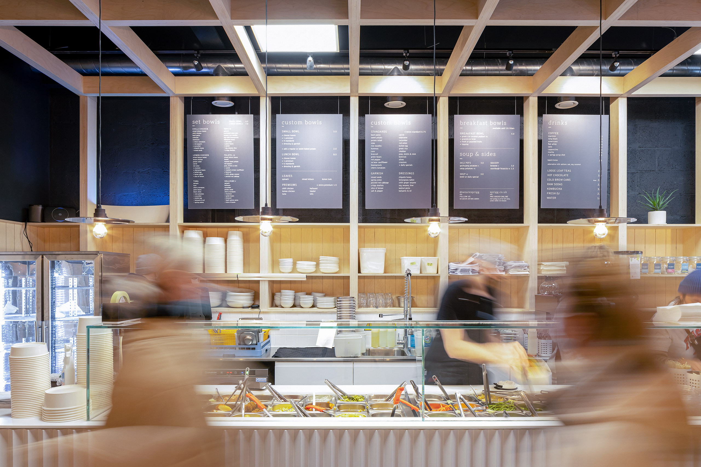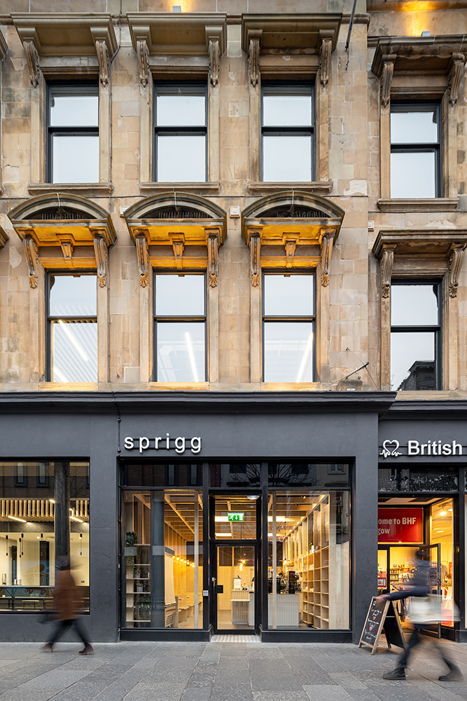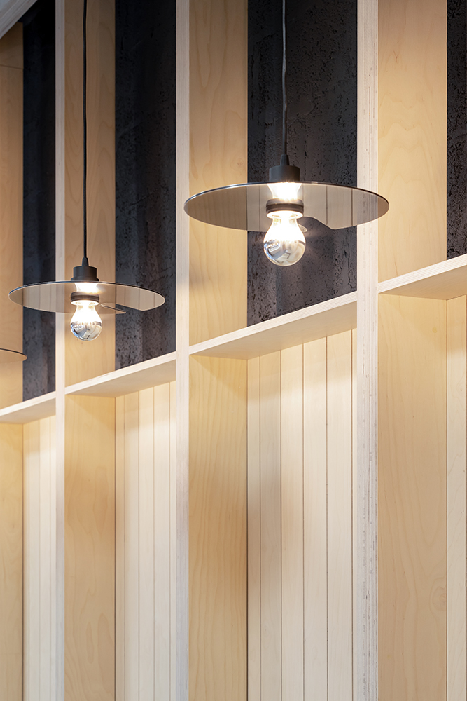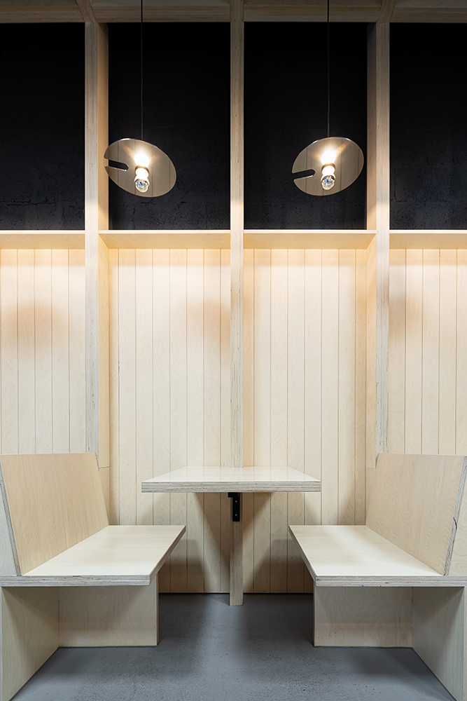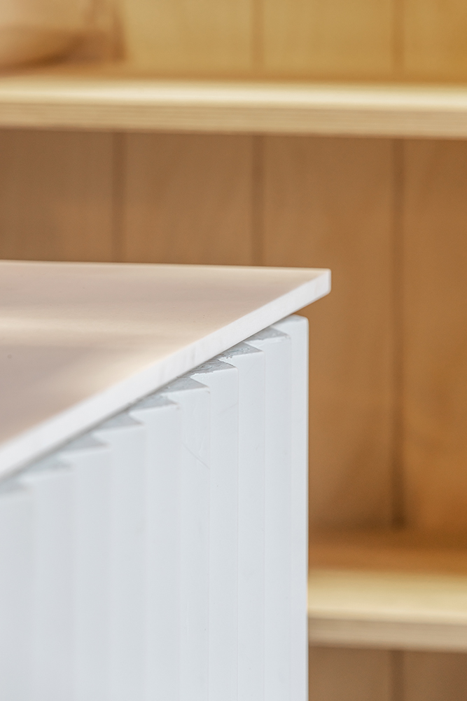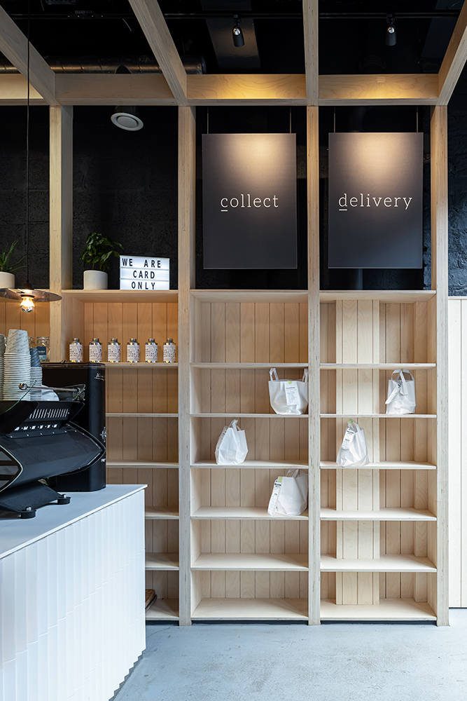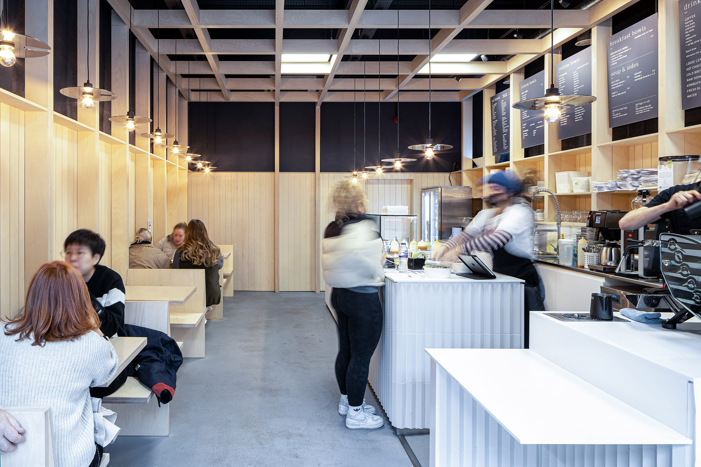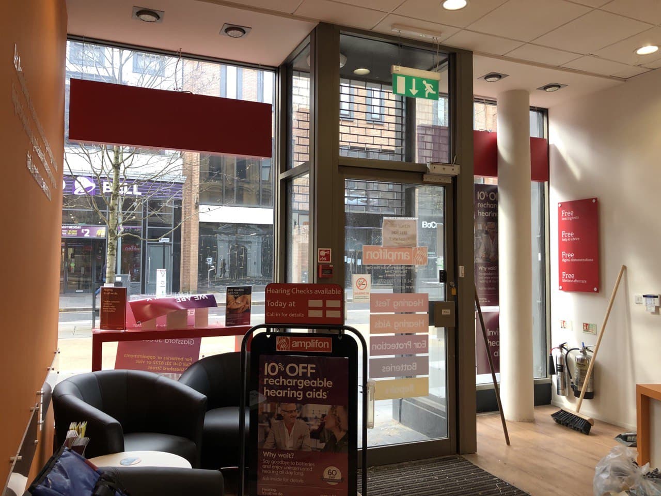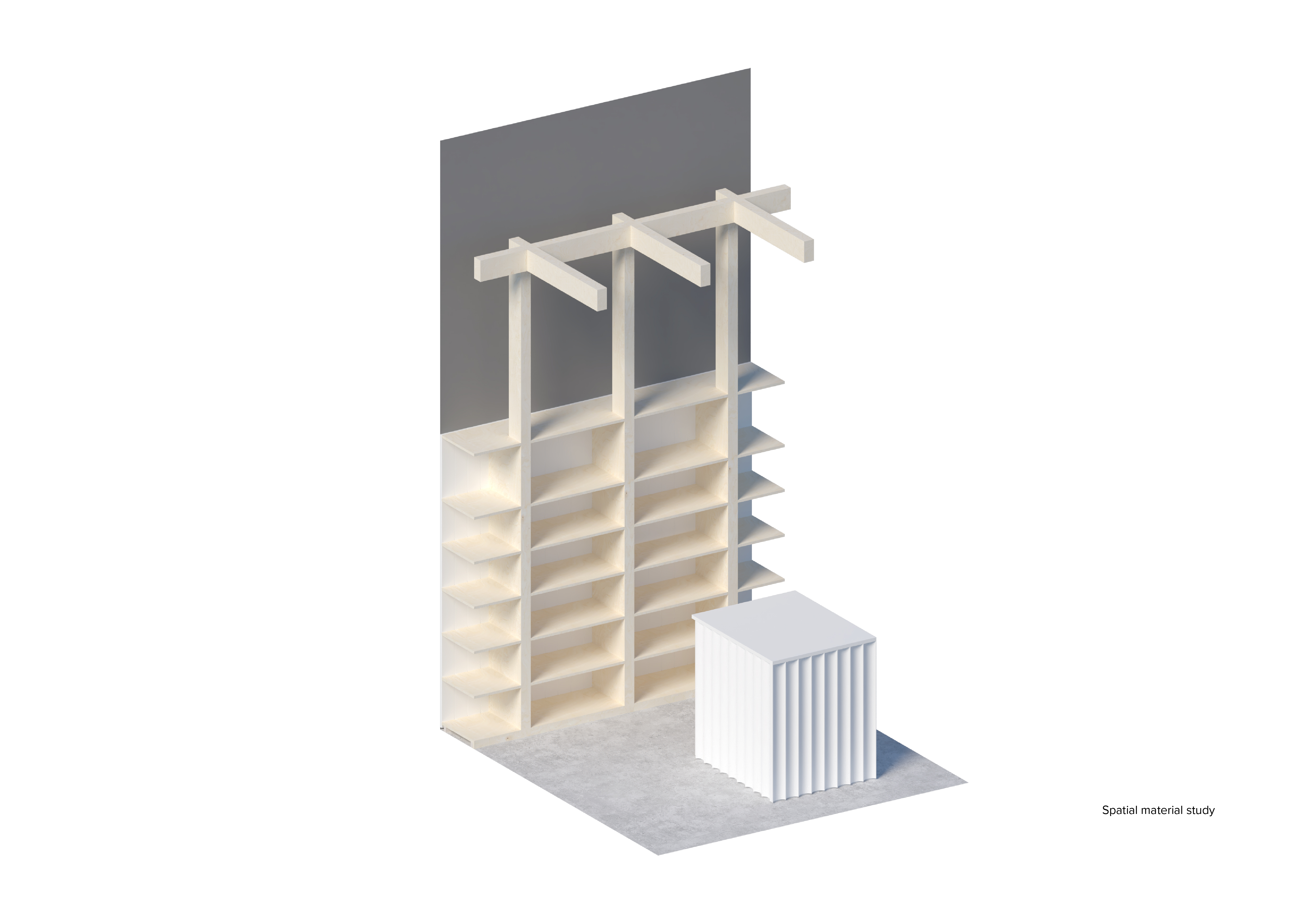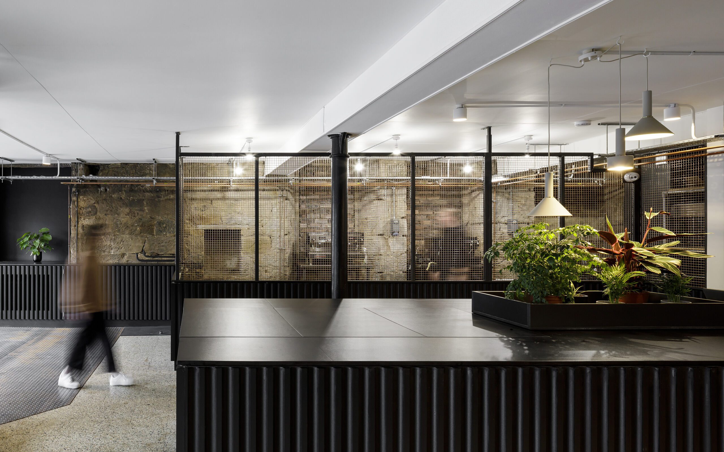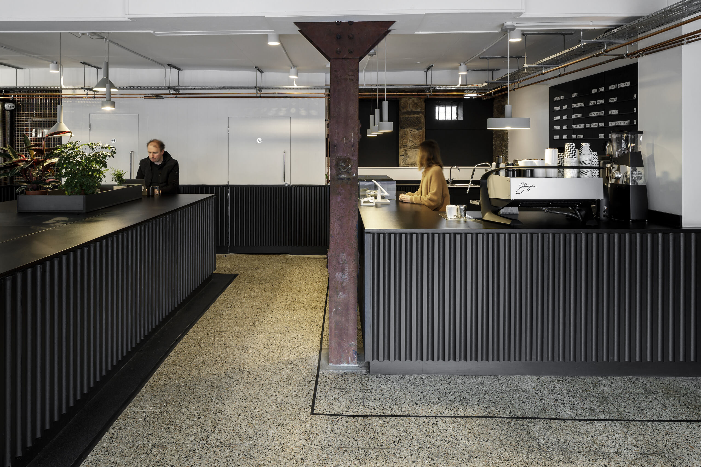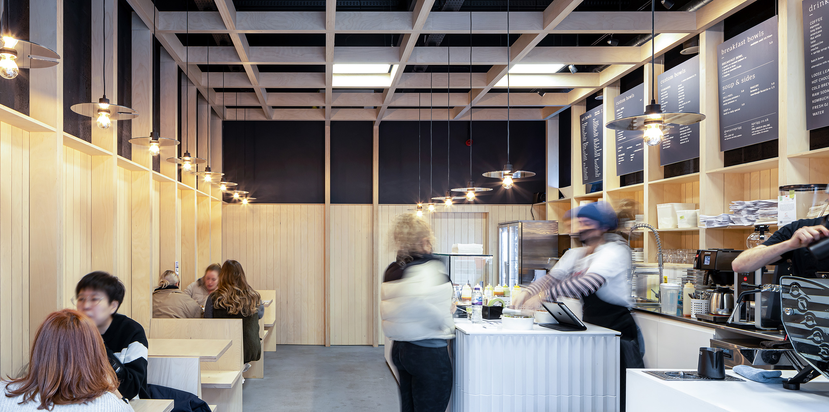
Sprigg, Sauchiehall Street
Refurbishment and internal fit out of a café in a listed building.
-
Location
Glasgow
-
Status
Completed 2021
-
Client
Sprigg
-
Category
Commercial
Sprigg approached O’DonnellBrown to design their new shop in the McLellan Galleries building on Sauchiehall Street located in the north west area of Glasgow city centre. Our starting point was the building the shop unit sits within, built in 1865 and at one time leased to the Glasgow School of Art before the School relocated to Mackintosh’s new building on Renfrew Street only a short walk away, at the end of the 19th Century. Responding to the ethos of the client, ‘simplicity and quality’, the project provided an opportunity to express this through a direct response to Mackintosh, carefully crafted material as part of a simple and considered design, an approach which was close to O’DB’s heart - much of our team have been shaped by the school and all it represents.
Due to the two relatively recent School fires and ongoing tumultuous times in that area of the city, we set out to provide a ray of hope, a hark to the local past and catalyst for positive change. We stripped the interior back to its raw material of blockwork walls, concrete floor and concrete tray soffit, which were all painted black, providing a backdrop. We then inserted a fixing-less timber frame, holding the core activities of the shop in a carefully crafted and composed arrangement of light coloured shop counters, work benches and furniture. Tables, chairs, storage, food delivery collection shelving and waiting area have all been carefully designed to offer the best experience for users and reflect the core values of Sprigg. The project focusses on economy of material, reusing existing ancillary accommodation and fittings, only adding the essential pieces of material in an effort to powerfully represent the client’s ethos and project concept.
