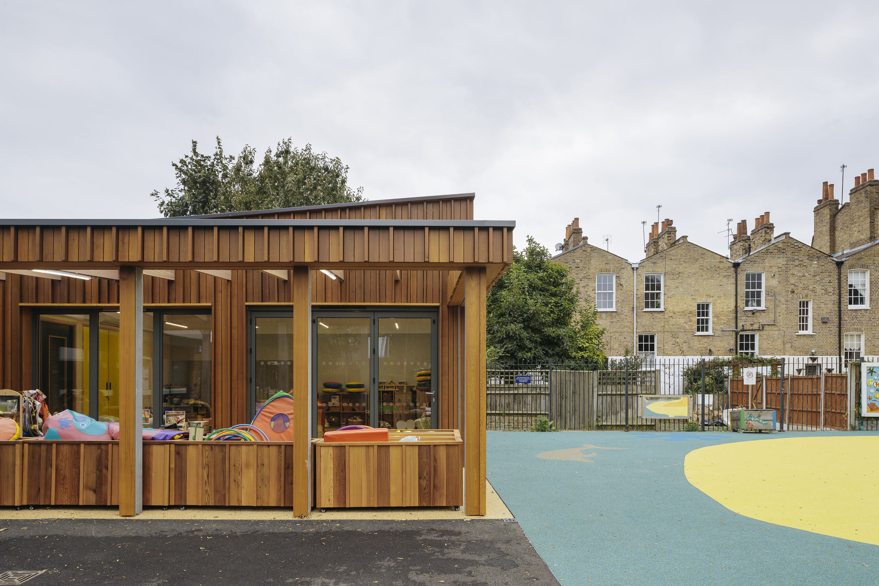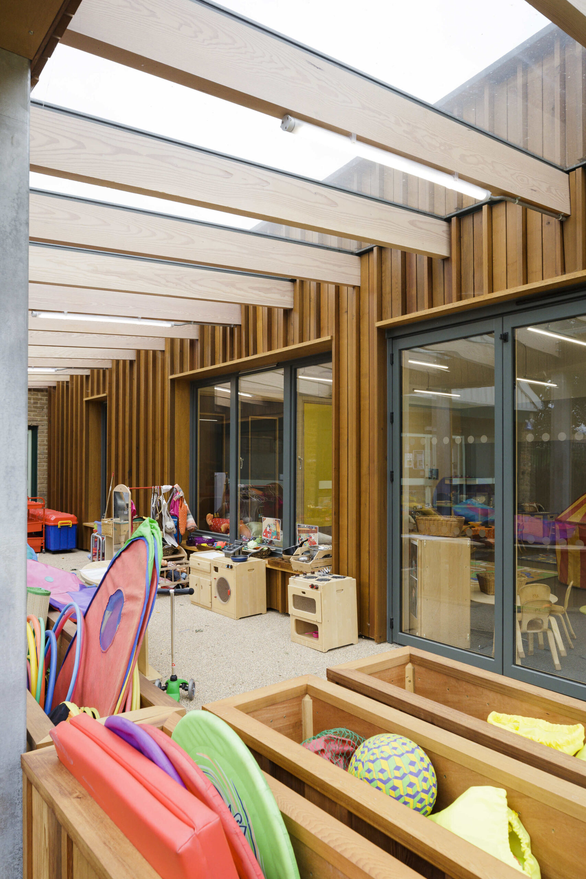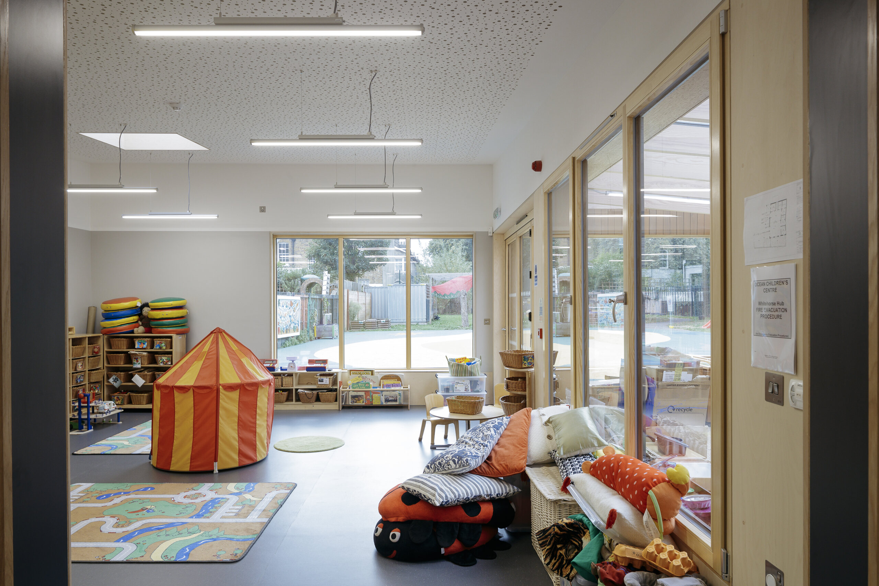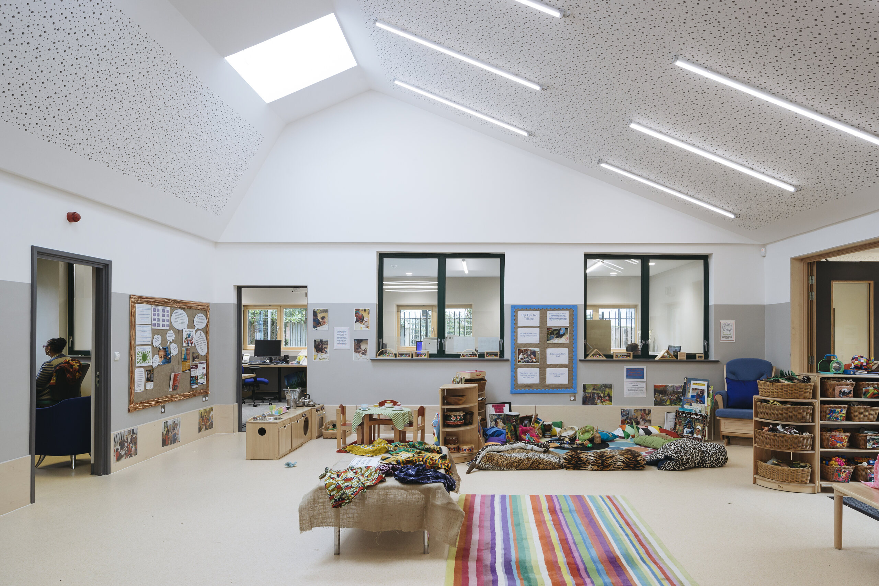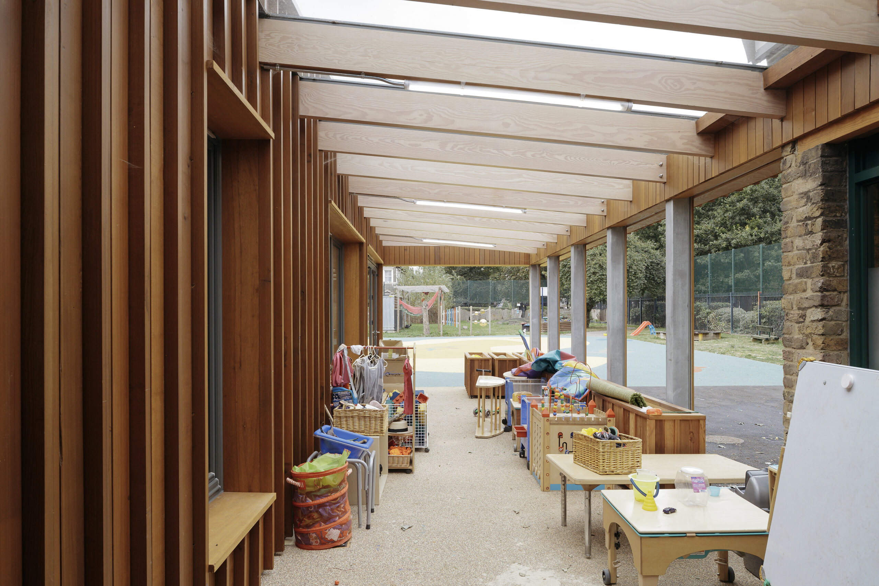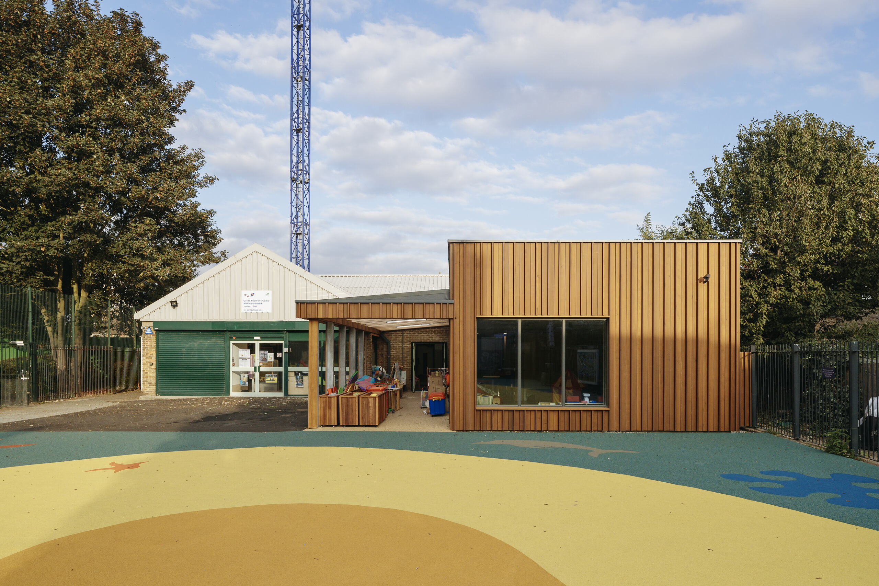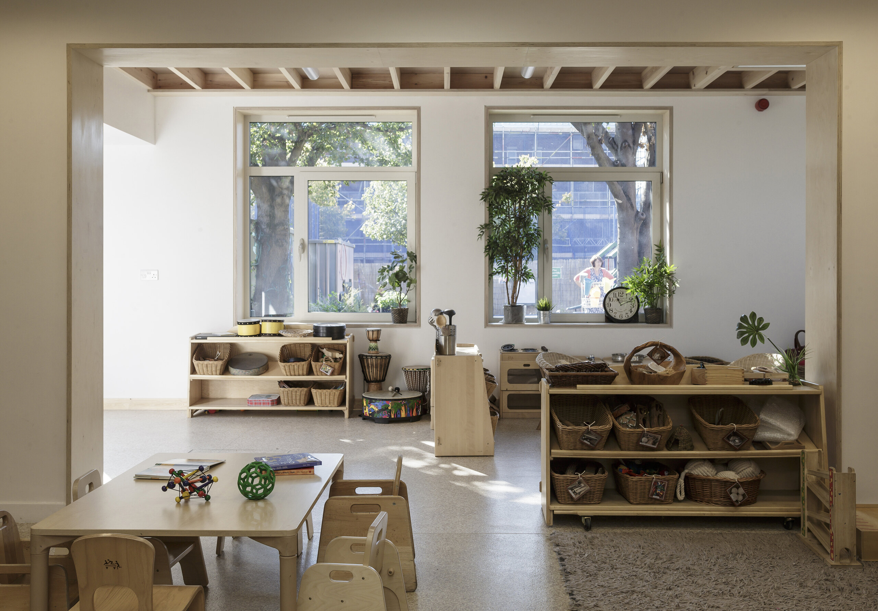
Whitehorse Road Playgroup
Extending an existing nursery to provide increased play space as well as office accommodation and general facility improvements.
-
Location
Tower Hamlets, London
-
Status
Completed
-
Client
London Borough of Tower Hamlets
-
Category
Education
With the design brief initially a portacabin structure for additional internal space, the project looked to work with the existing, utilitarian structure to create increased internal spaces that look to significantly enhance the learning and play of the children. The existing play space had its roof space opened up to increase the amount of volume and light. The extensions maximise flexibility of space using folding partitions.
Another key element of the brief was the requirement for the building to be securely closed at night. To avoid a compromise on the play experience of children during the day with unsightly shutters, an external canopy was created that conceals the shutters and enables the external space to be easily opened and shutdown each day with minimal need for moving of play equipment.

