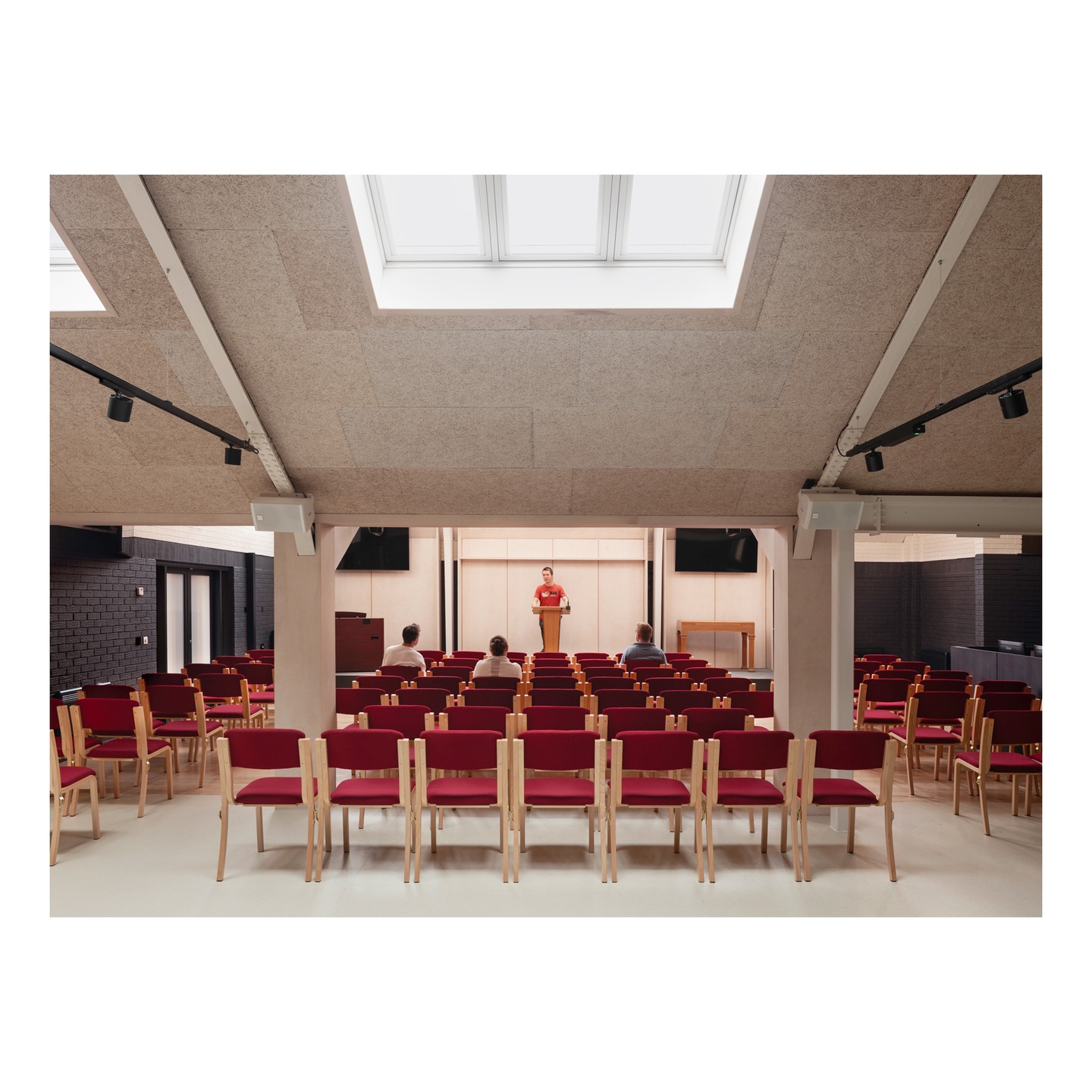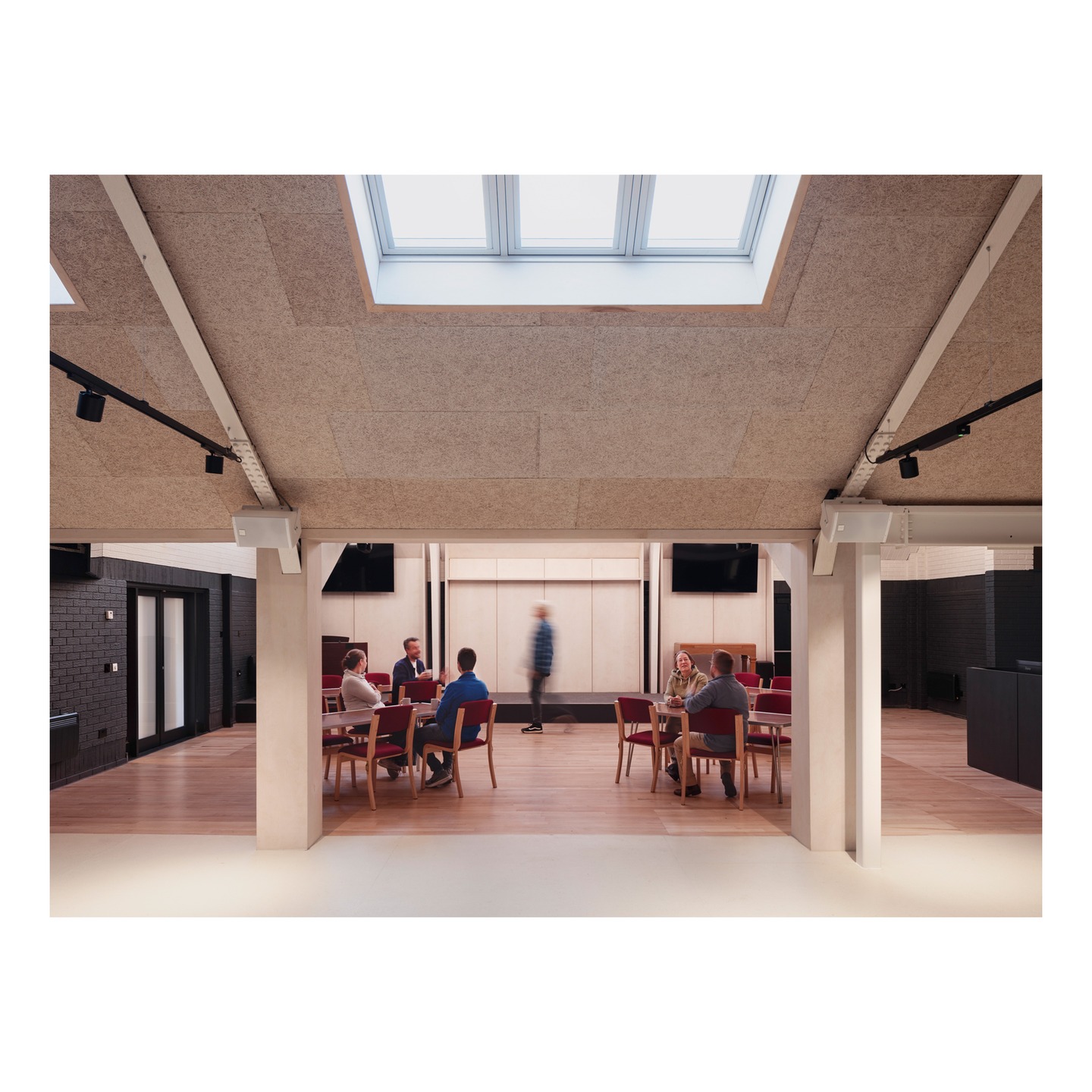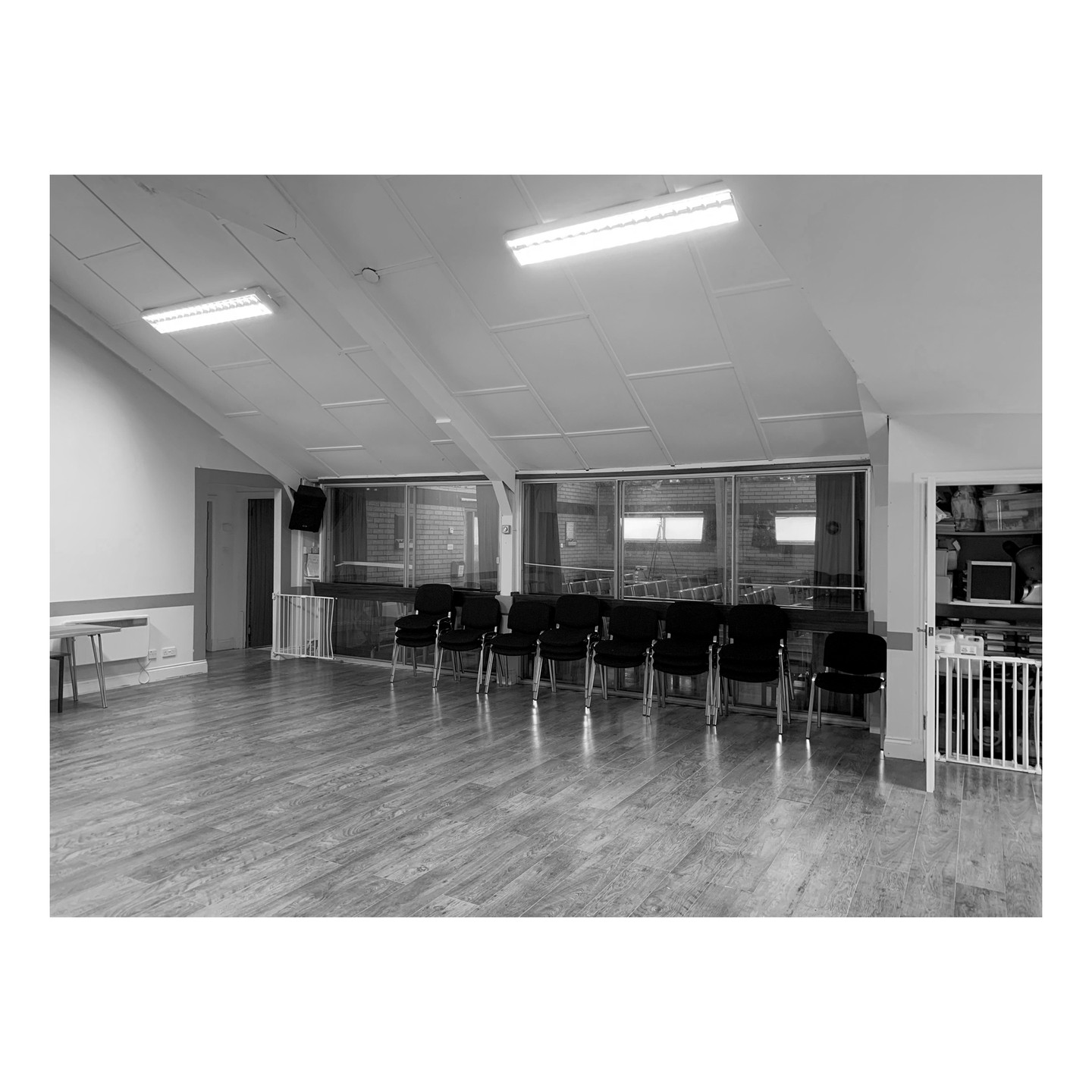A careful rearrangement of the existing church layout allowed to accommodate 60 more people during services without extending the building’s footprint. The key move, which unlocked the plan of the building, was to re-orientate the direction of the church’s services so the congregation faced perpendicular to the existing church hall. This move was facilitated by removing a set of cupboards and a glazed partition to join the two main hall spaces together. Photo 1-2: After renovations Photo 3: Before renovations Photos credits to @davidbarbour @harleyhaddow #odonnellbrown #yoker #churchdesign #architecture #glasgowarchitects #renovation


