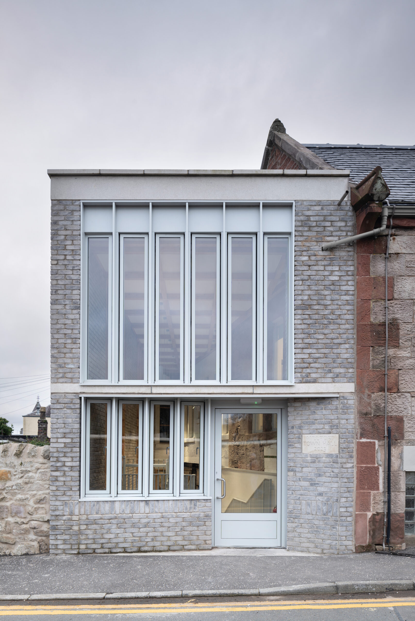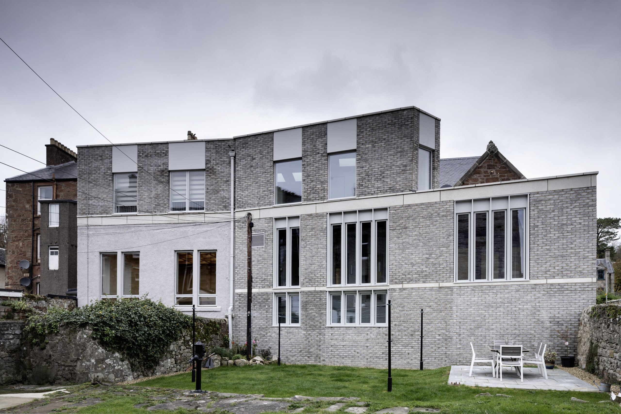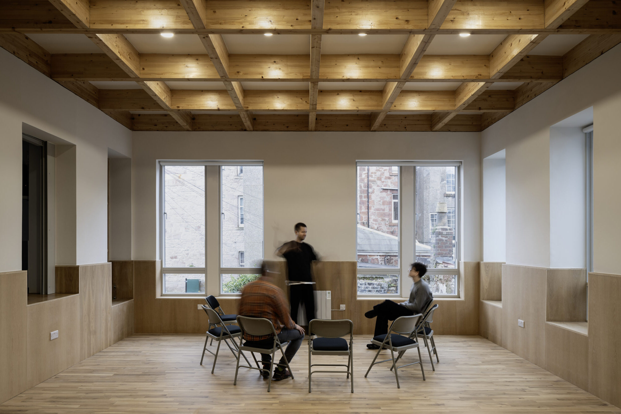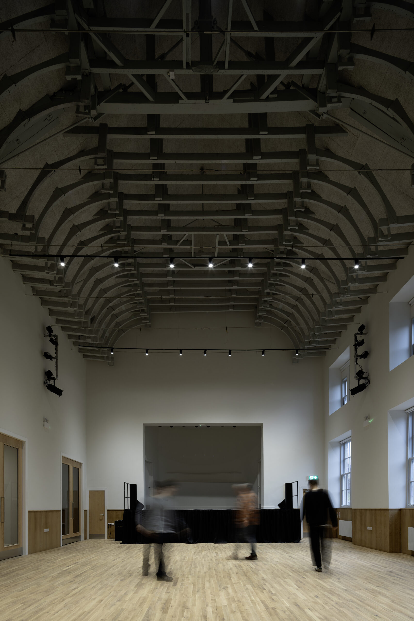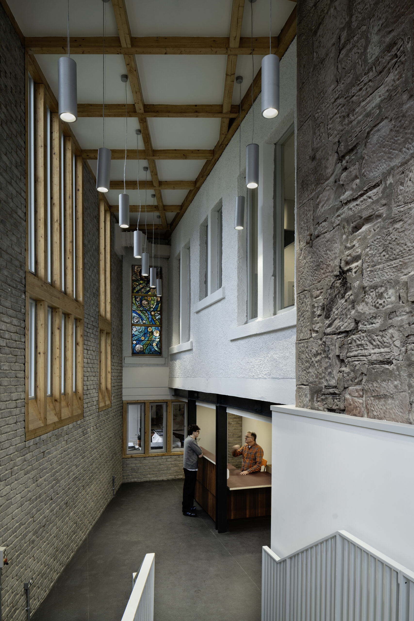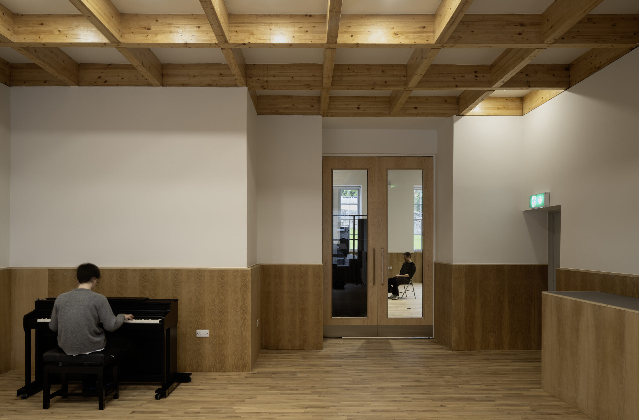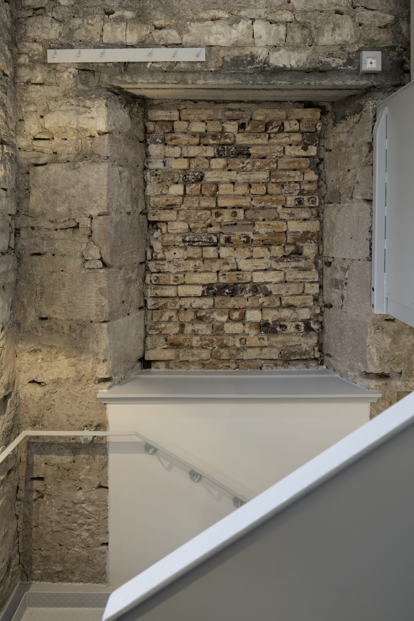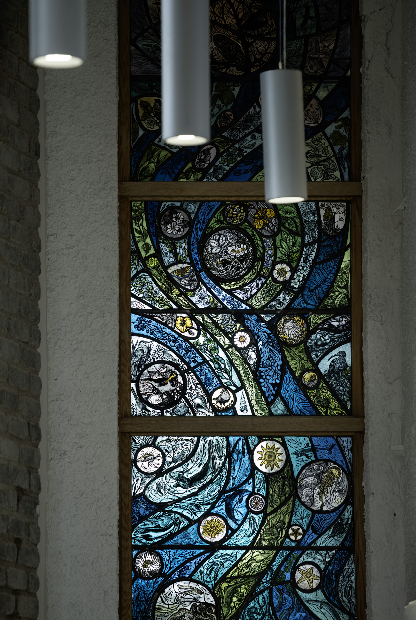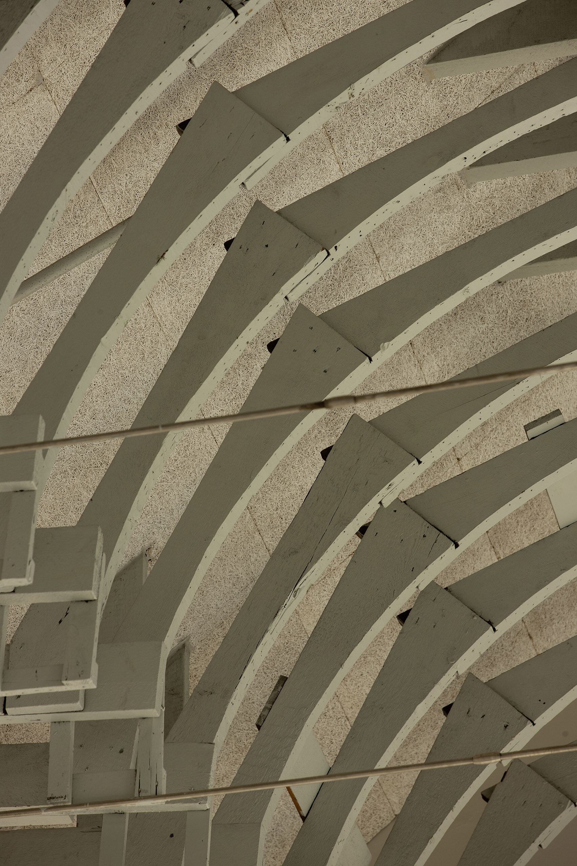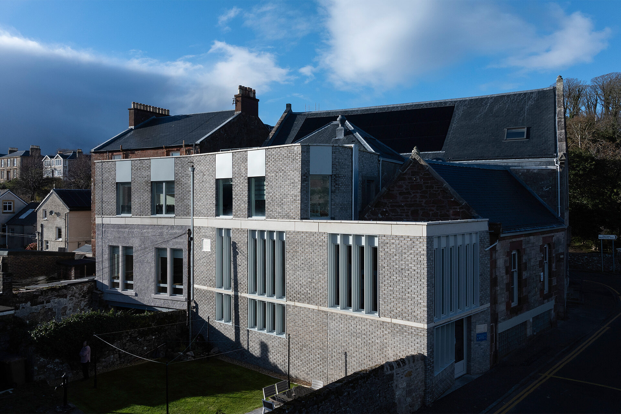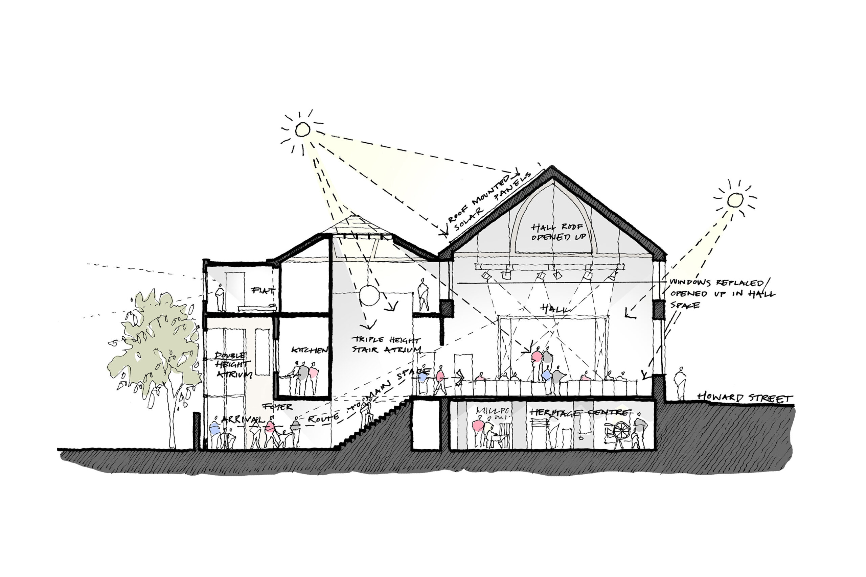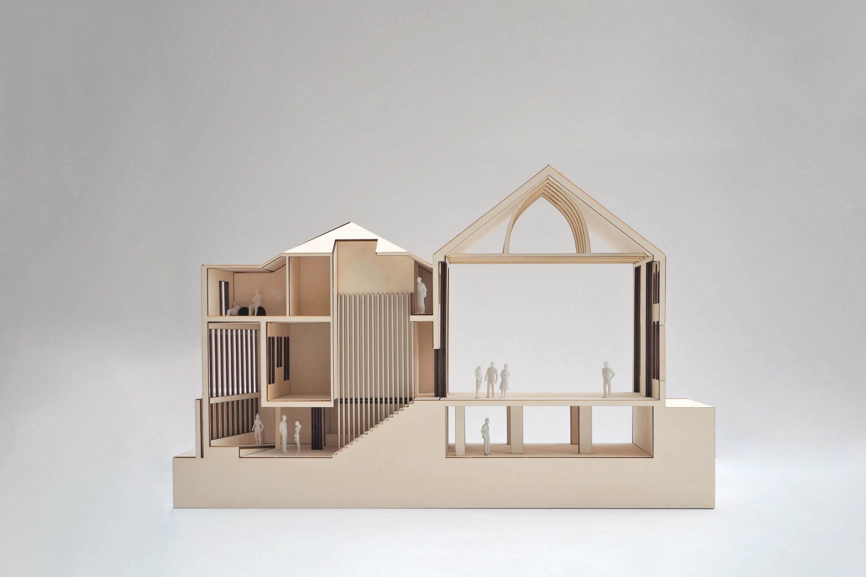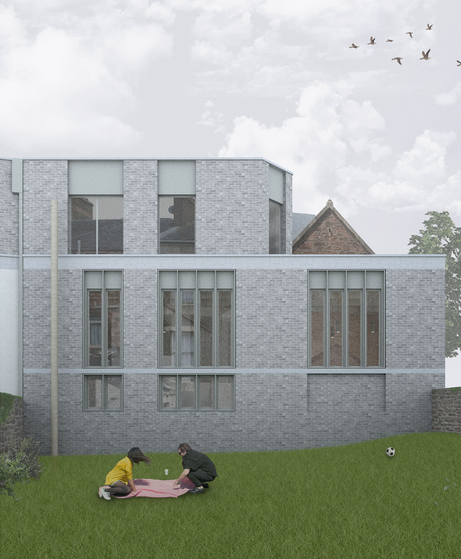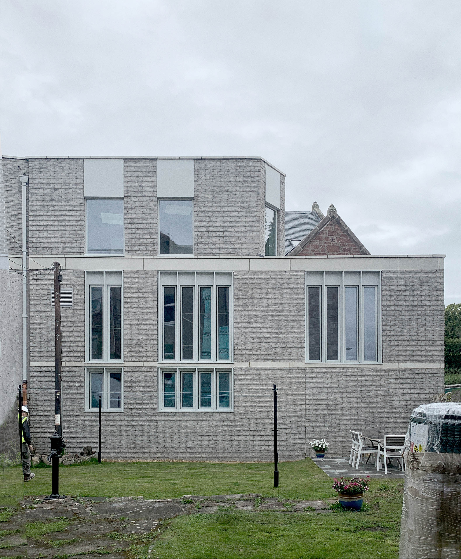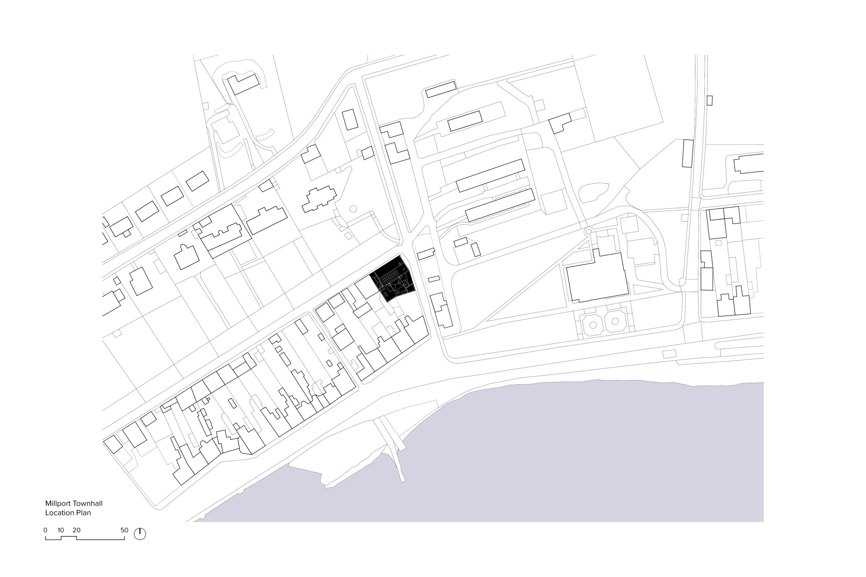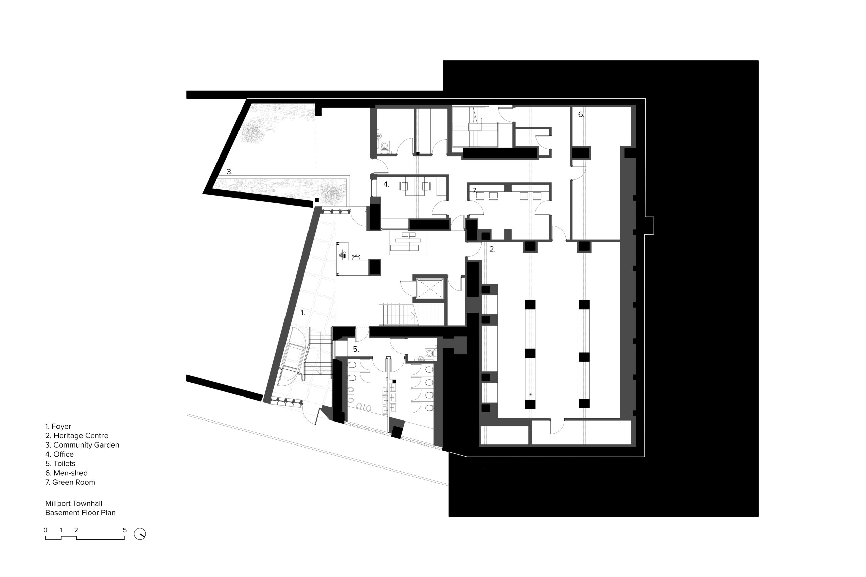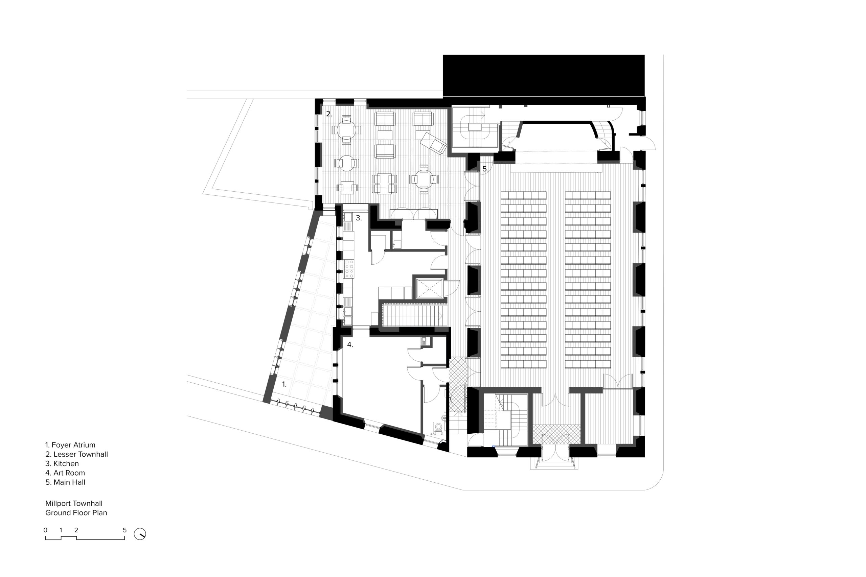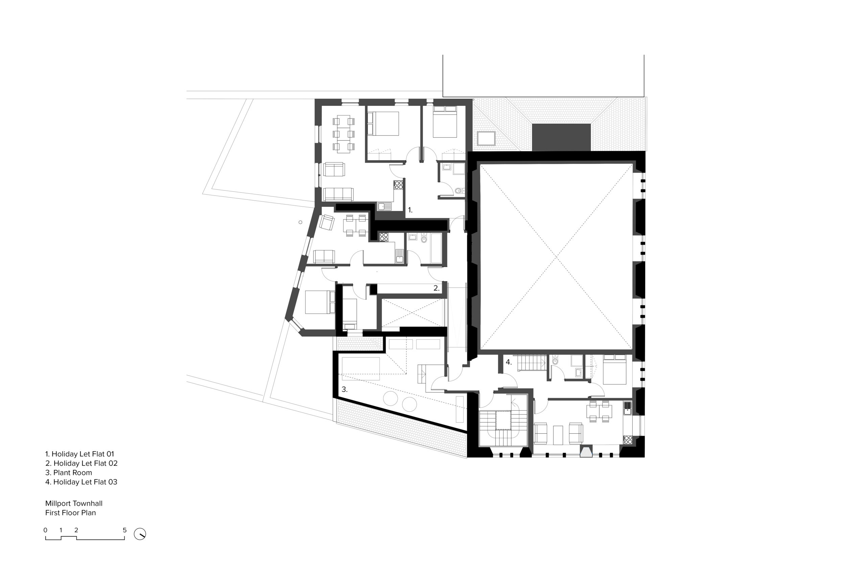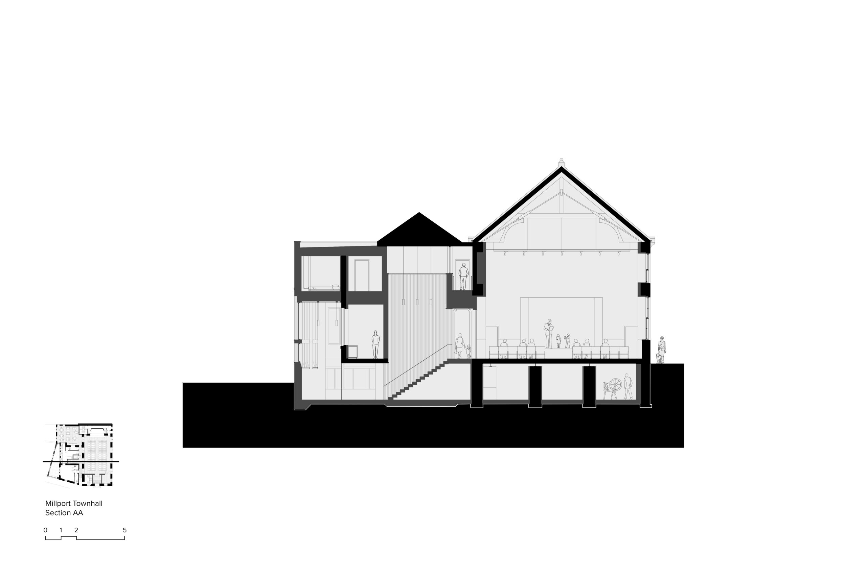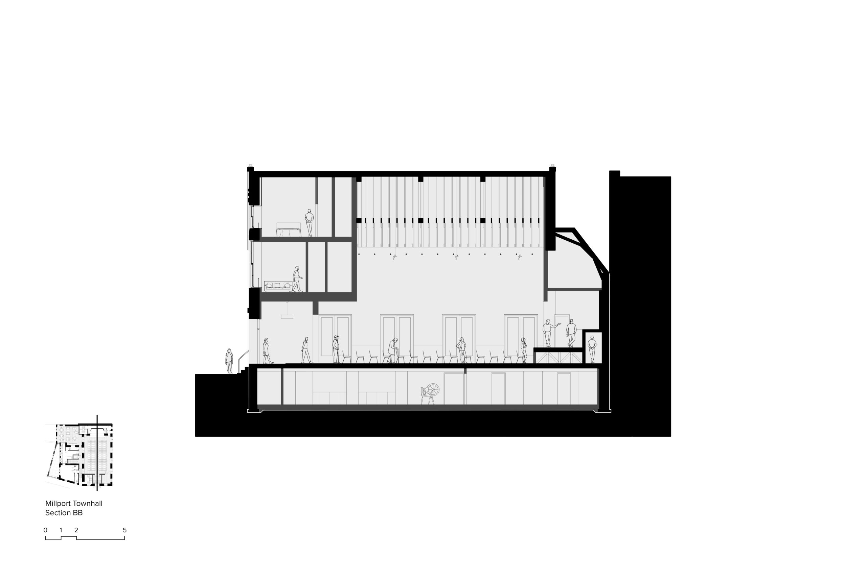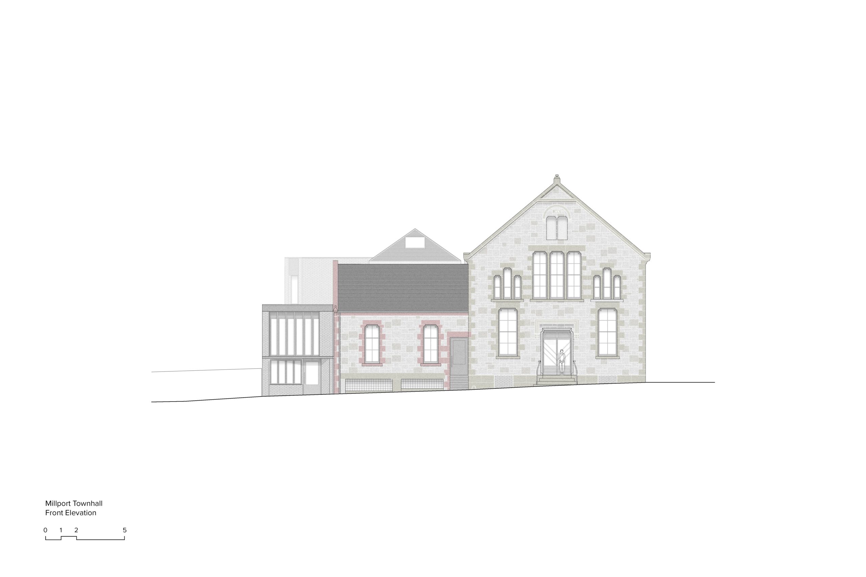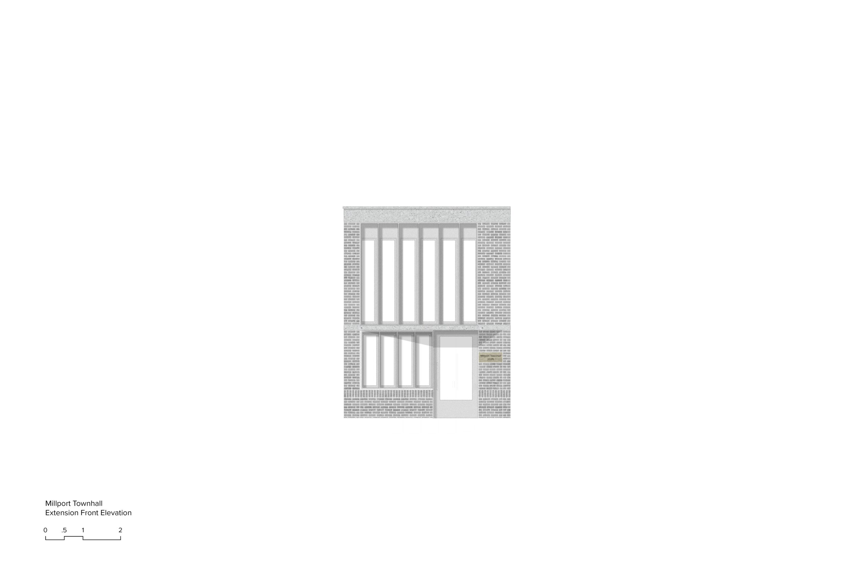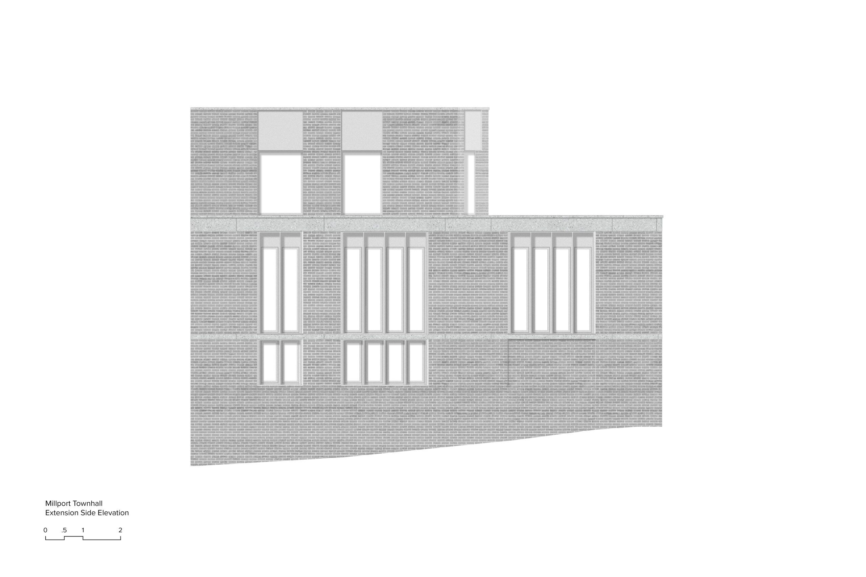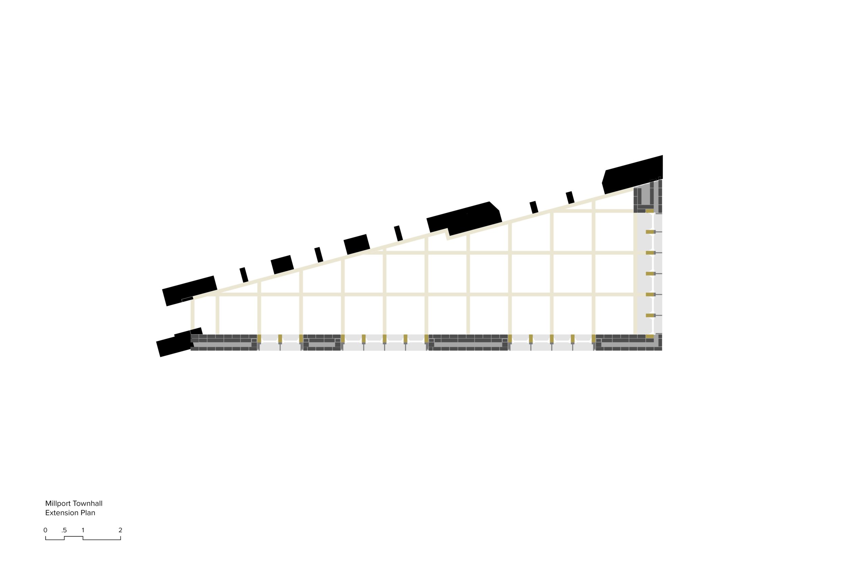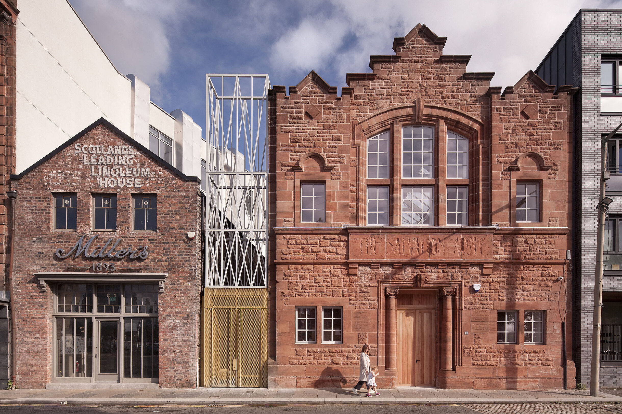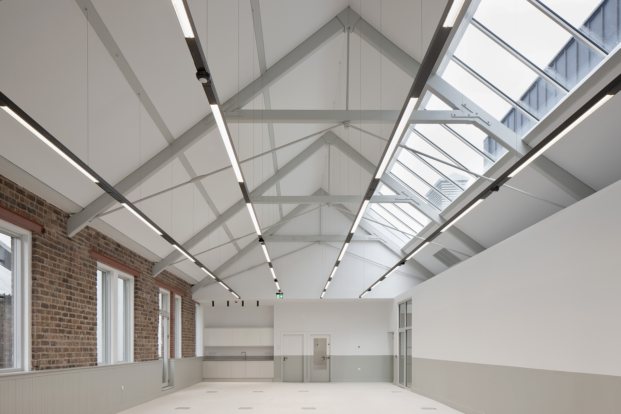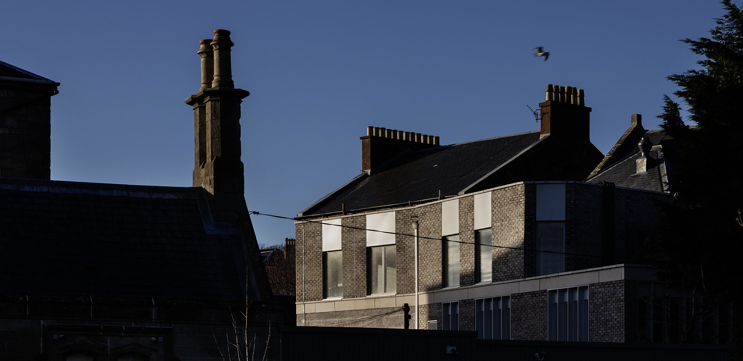
Millport Town Hall
Extension and refurbishment of the formerly vacant Millport Town Hall on the Isle of Cumbrae.
-
Location
Millport, Isle of Cumbrae
-
Status
On Site
-
Client
Millport Town Hall
-
Category
Community, Retrofit, Conservation
Built in 1878 and vacant since 2012, the building had been the town’s civic centre for many years and had served several functions, including use as a cinema until the end of the 20th century however, the building closed due to limited maintenance and care, following years of attempts to sustain it. Through careful refurbishment and considered extension, this community-led project aims to bring the building back into active community use, while also providing new economic and social benefits to the local area. The existing town hall is typical of the vernacular, built from glaciated red sandstone with a slate roof. The materials proposed for the new east elevation (light grey brick, concrete, timber and metal) are all robust and complementary of the existing palette.
They provide a contrast to avoid pastiche, ultimately seeking to unify the building without pretending it was always that way. The scheme aims to create rational, hard-working spaces for a variety of uses, while also allowing for intuitive movement around the building, with carefully crafted architectural moments. The new multipurpose hub will incorporate a performance hall with improved facilities; a new basement level heritage and conservation centre and ground floor community hub; additional high-quality, accessible toilets; a sheltered community garden; and a spacious entrance foyer – all designed to be flexible, adapting to varied activities. Three new holiday-let apartments are proposed for the second floor.
