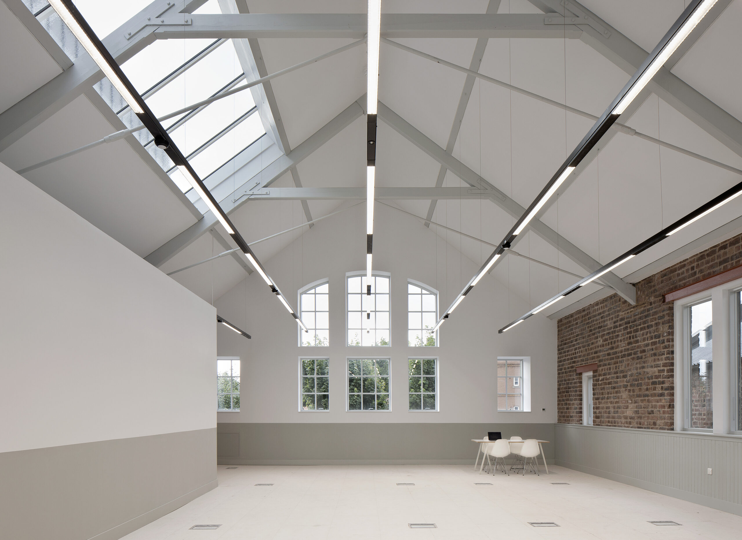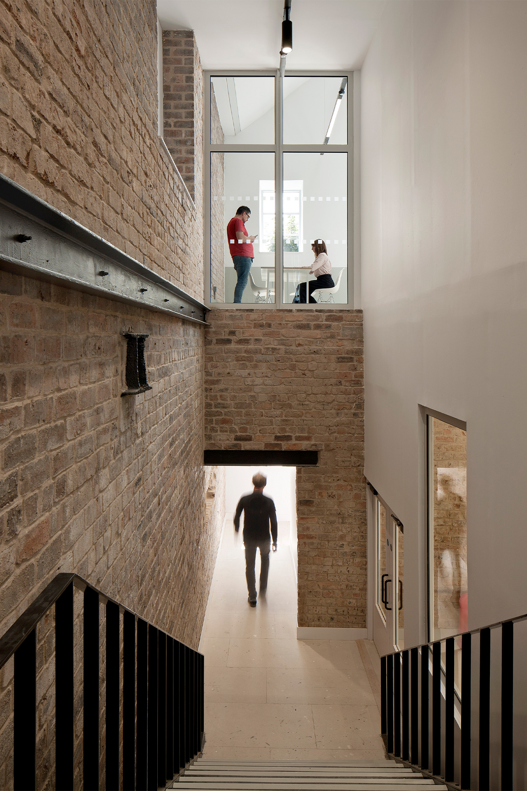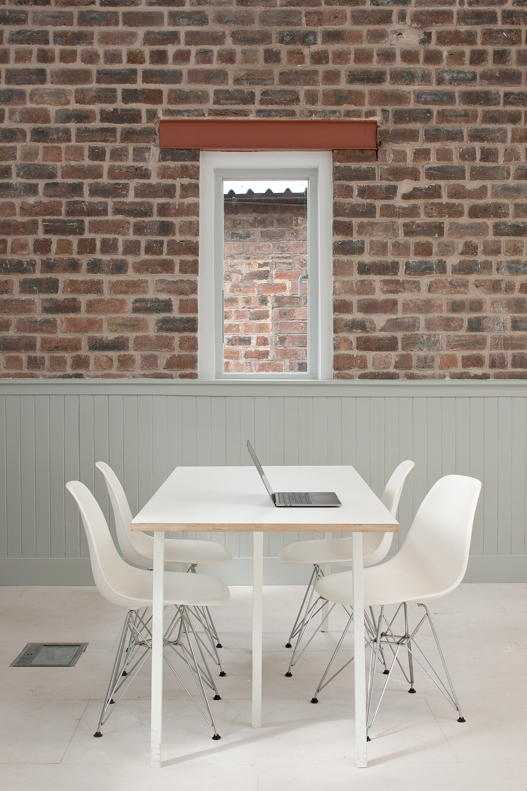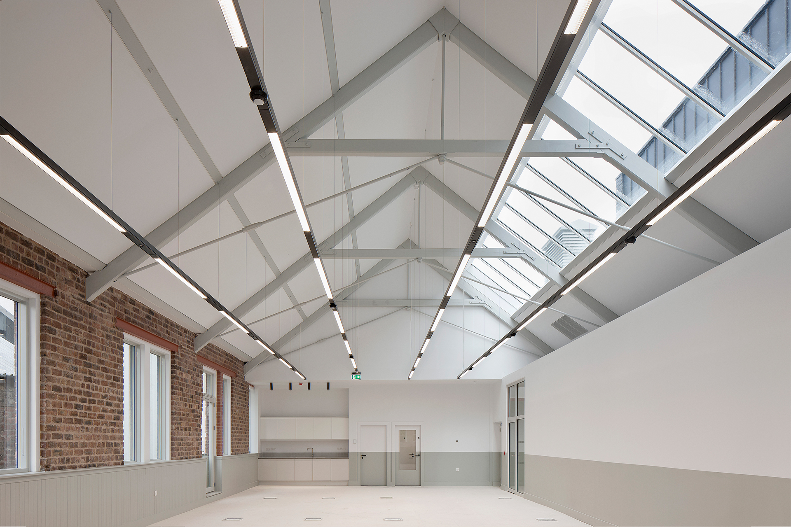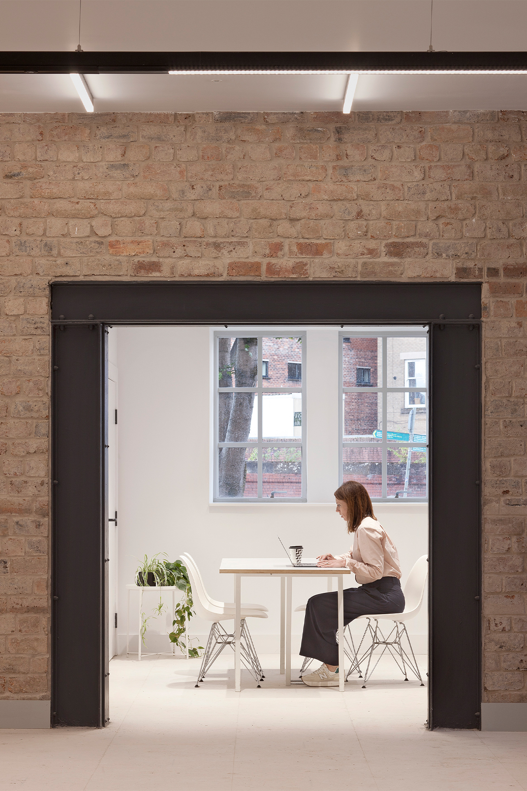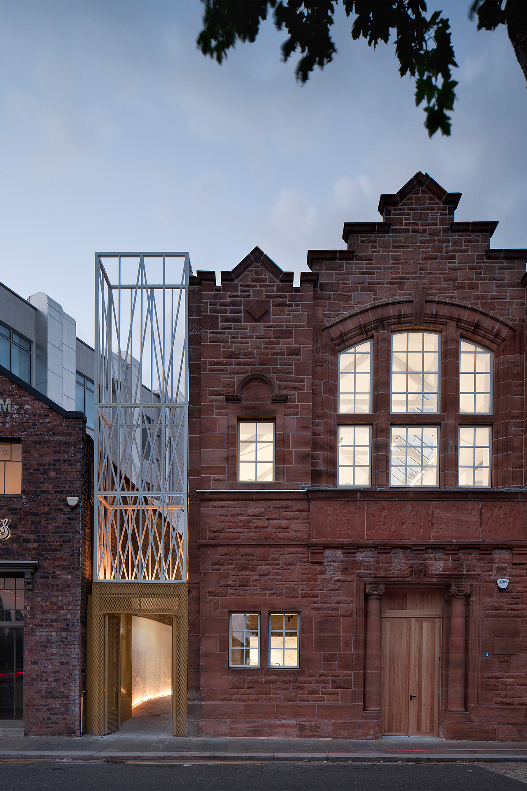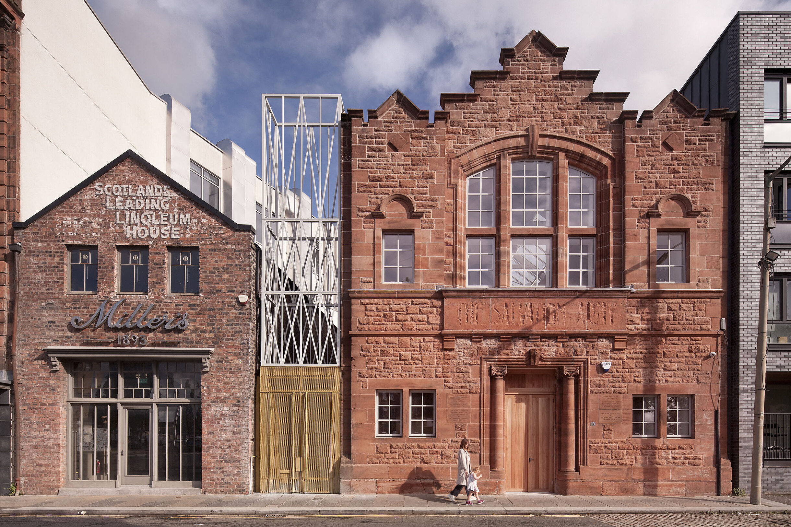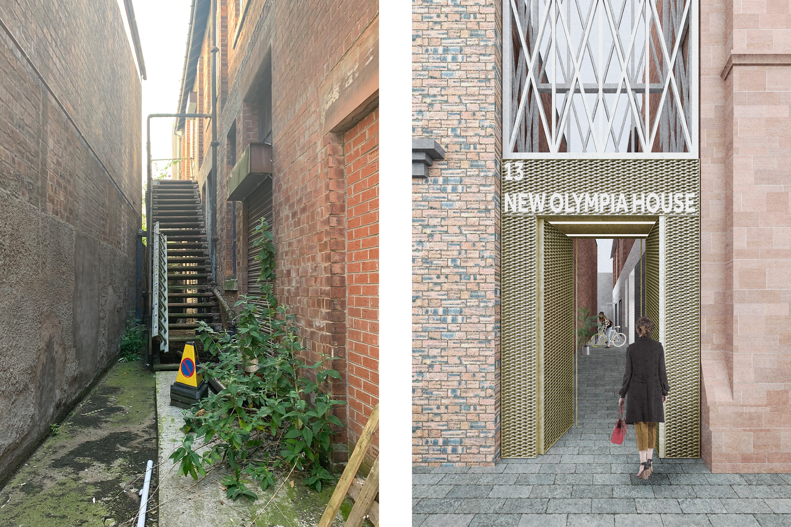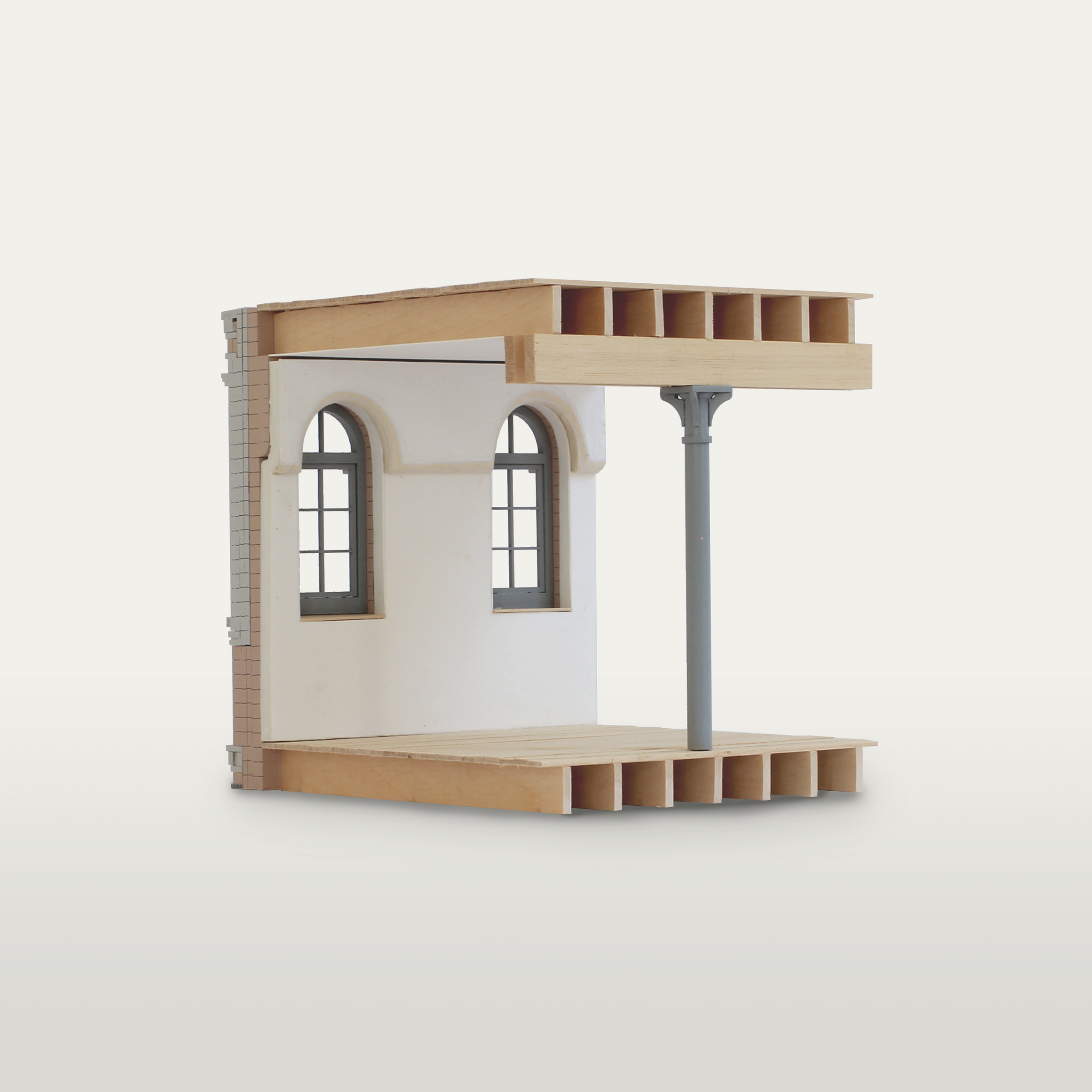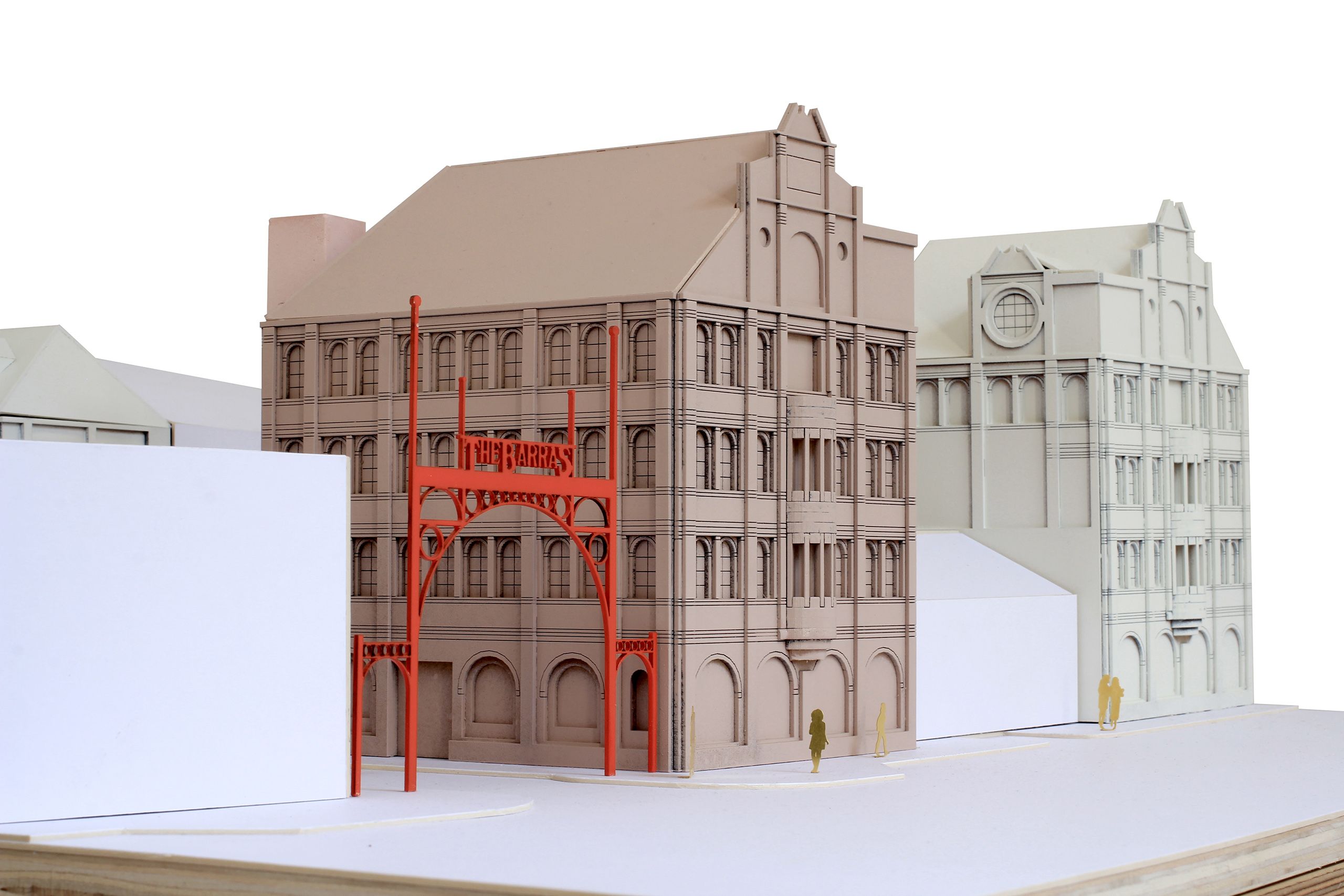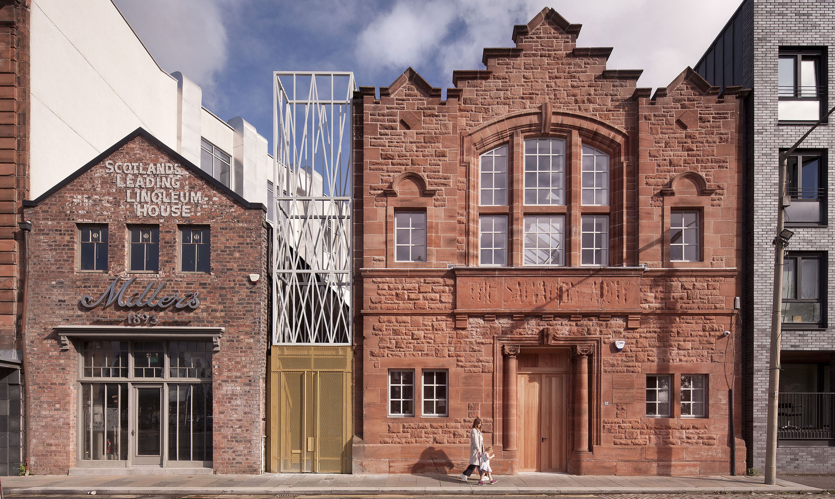
New Olympia House
Extensive ‘defurb’ to transform the 1927 Salvation Hall in Bridgeton into office space.
-
Location
Bridgeton, Glasgow
-
Status
Completed 2023
-
Client
Clyde Gateway
-
Category
Workspace, Conservation
Olympia House sits within the Bridgeton Cross Conservation Area in East Glasgow and was built in 1927 as a Salvation Army Citadel. In 2023 we completed extensive ‘defurb’ works to transform the building into office space; retaining and repairing historical elements as well as significantly improving the building’s energy efficiencies and providing accessible entry. Central to the challenge of re-furbishing the building was providing access for all; our design response was to create a new ramped entrance to the side of the building, with this design move marked by a large sculptural metal tower. This Beacon confidently yet respectfully marks the new accessible entrance and makes reference to the Bridgeton Umbrella and Glasgow’s rich history of ornate metalwork.
The internal spaces have been approached with a ‘de-furb’ strategy, exposing brickwork, roof trusses and existing timber linings, whilst balancing this with drastically improving the energy performance of the building with new insulation and high-performing windows throughout. A new staircase along the party wall allows more natural light into the centre of the plan.
