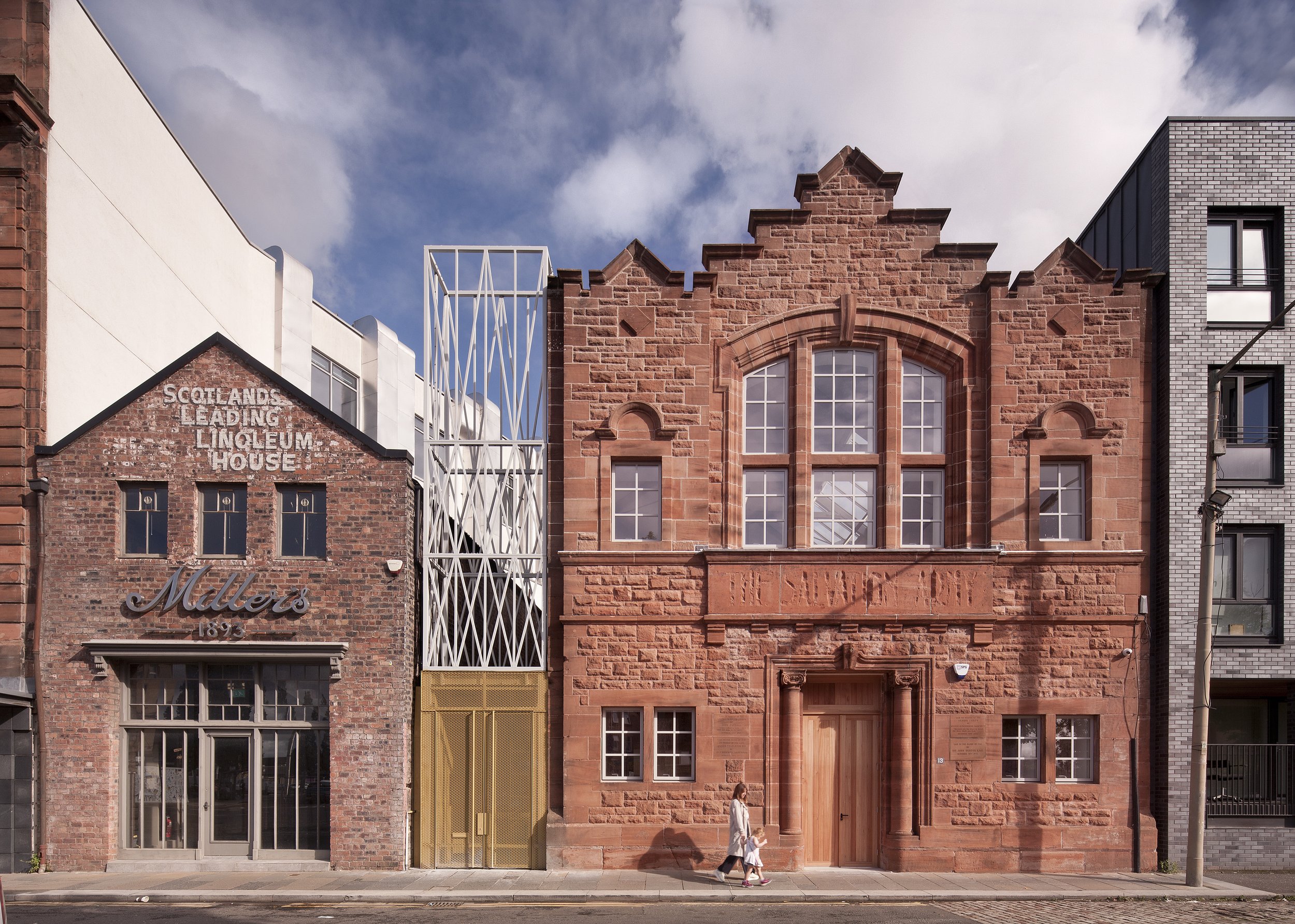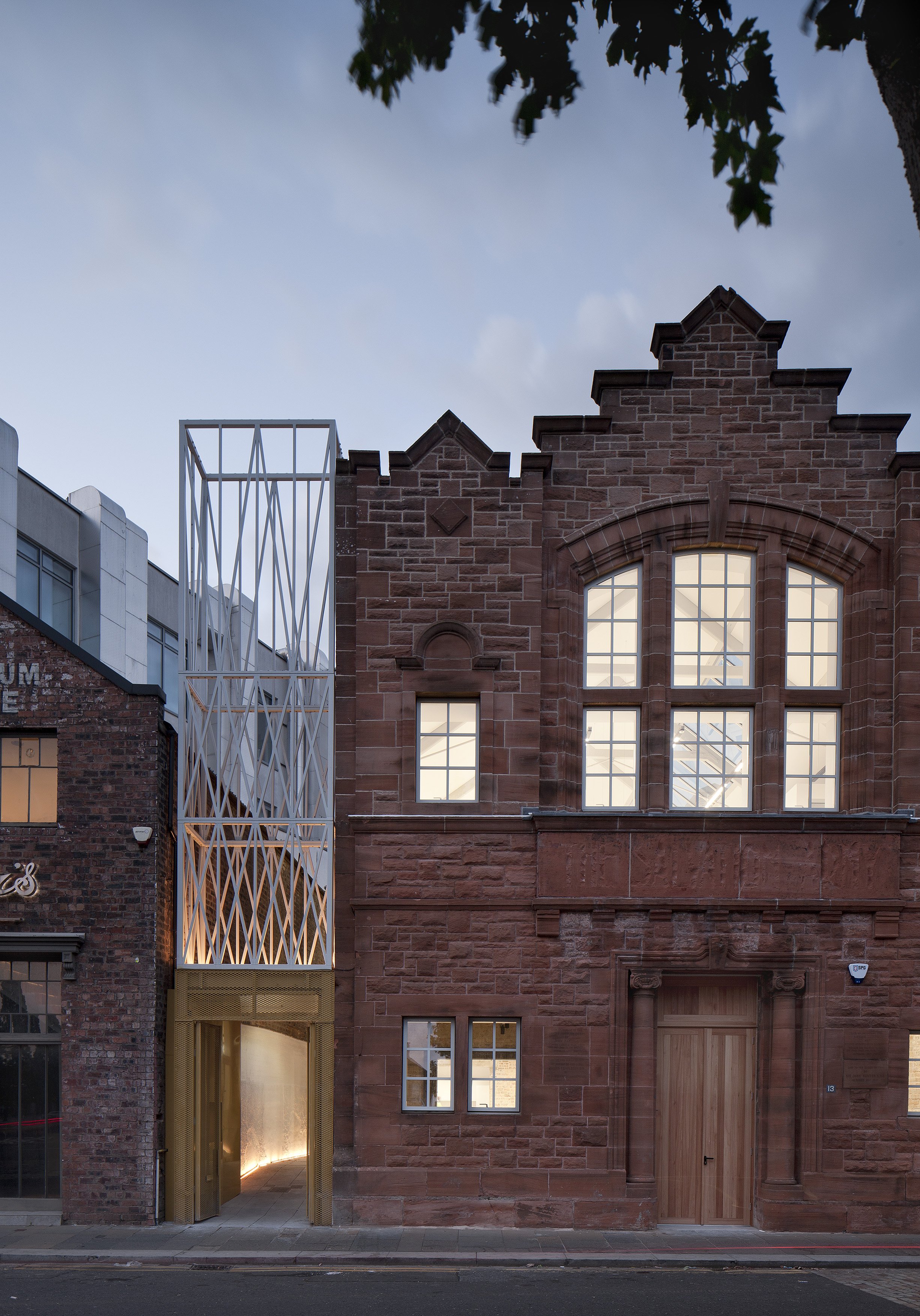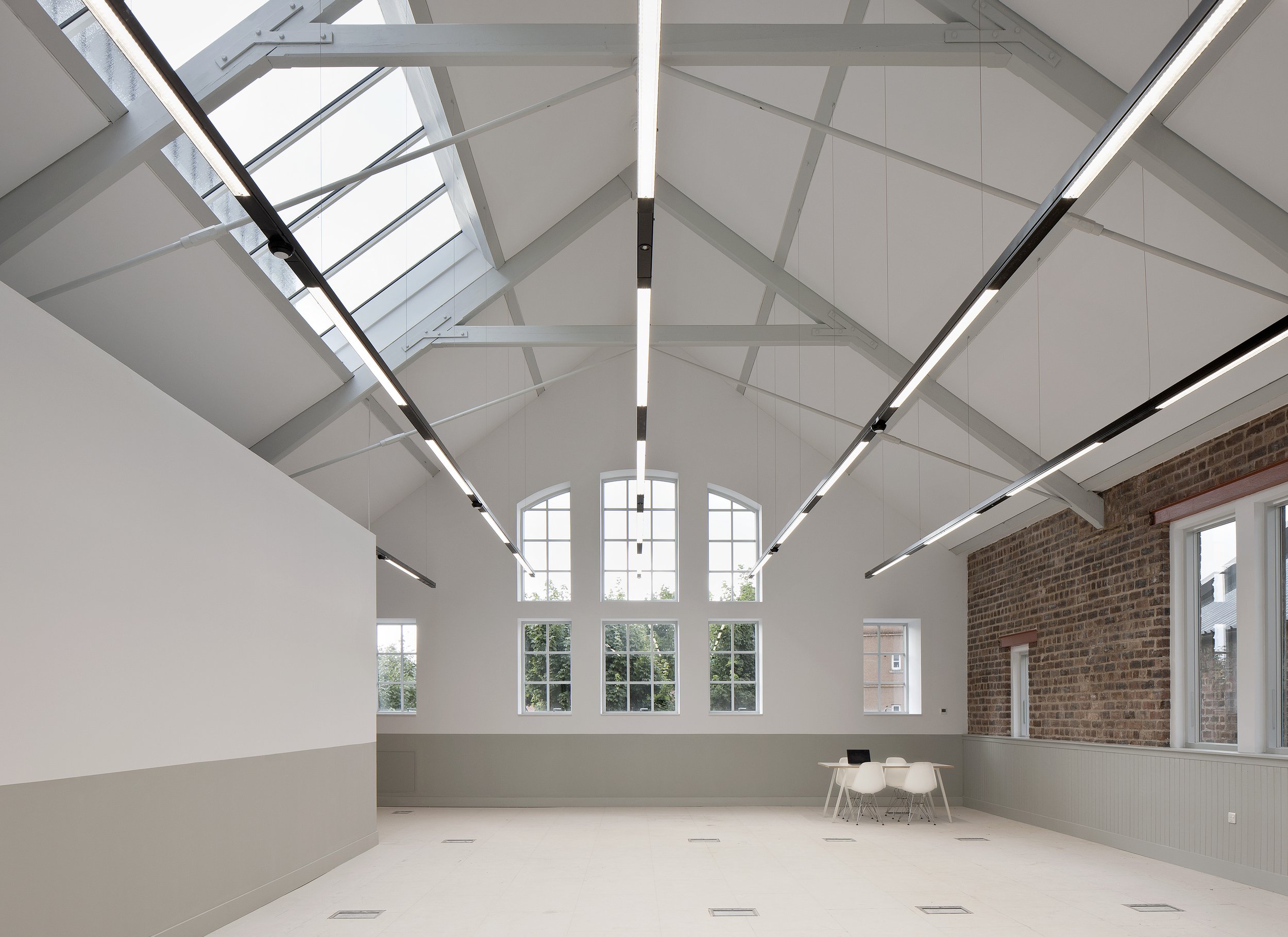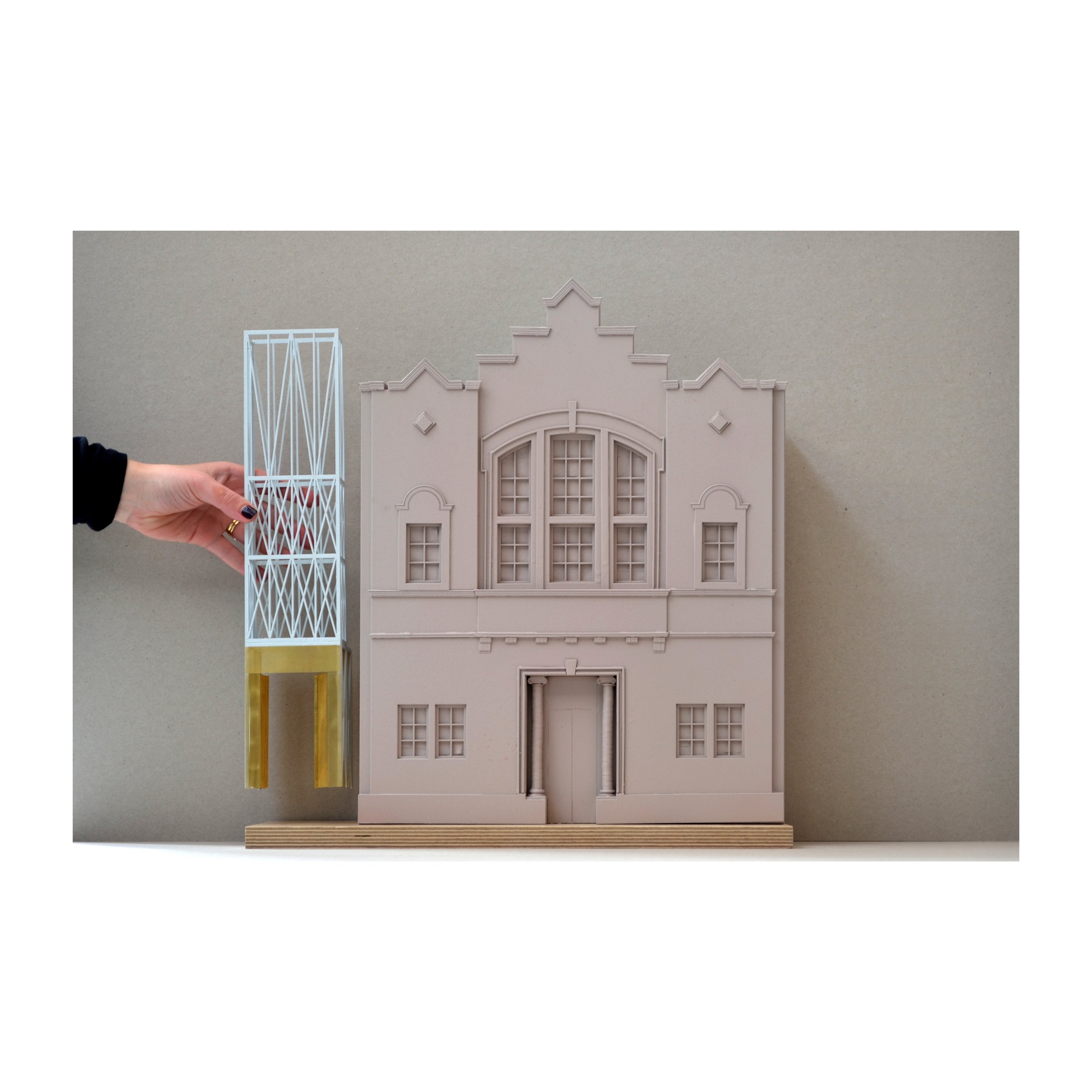



New Olympia House
De-furb of a former Salvation Army hall to provide office space
Working with Clyde Gateway, we have developed proposals to transform the former Salvation Army building in Bridgeton into new office spaces. Central to the challenge of re-furbishing the building was access for all, as the building’s entrance consisted of existing stepped access. A new entrance has been created to the side of the building via a ramp, and to mark this design move, a large sculptural metal tower has been placed in the gap. This Beacon confidently yet respectfully marks the new accessible entrance and makes reference to the Bridgeton Umbrella and Glasgow’s rich history of ornate metalwork.
The internal spaces have been approached with a ‘de-furb’ strategy, exposing brickwork, roof trusses and existing timber linings, whilst balancing this with drastically improving the energy performance of the building with new insulation throughout. A new staircase along the party wall allows more natural light into the centre of the plan.
Client
Clyde Gateway Urban Regeneration Company
Value
£1.3m
Status
Competed 2023
