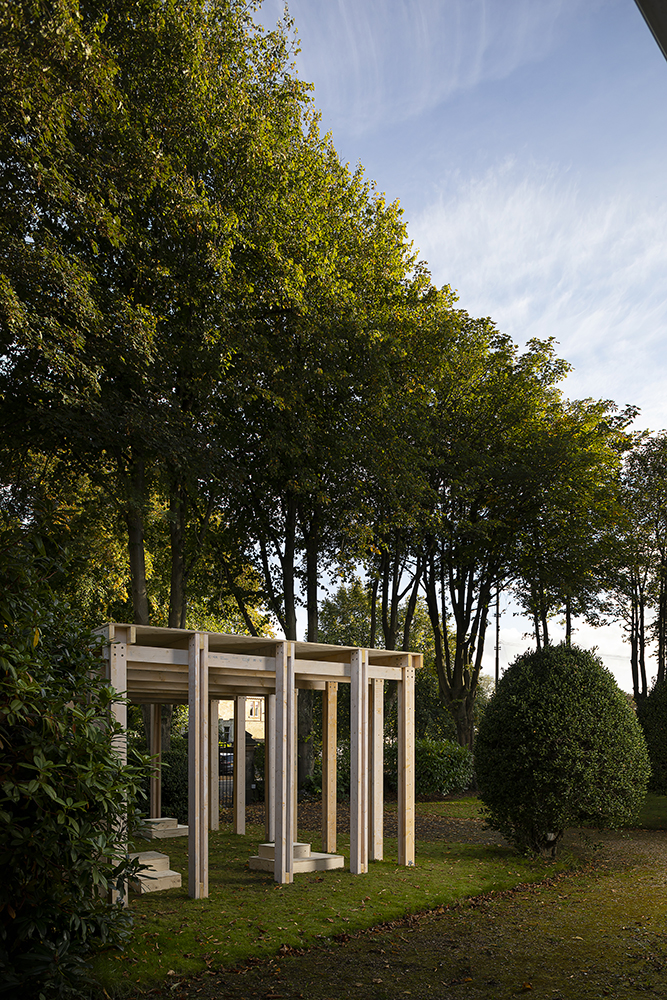The Community Classroom
The Community Classroom is a self-initiated research project and build exploring architecture and design as a positive vehicle for learning.
Composed of a simple timber structure, the space is an adaptable, demountable outdoor learning environment for schools and community groups which employs a functional, rhythmic geometry and design.
The structure provides a system which promotes and supports creative and independent learning in a healthy, versatile and fun environment. In line with the Curriculum for Excellence and the National Improvement Framework, the space engages with national educational policy concerning inclusive learning, improving mental well being and fostering independence.
Our design approach was driven by an aspiration to produce an accessible, simple and demountable kit of parts which at its core was architecturally engaging yet distilled to its purest functional form. Standard structural timber section sizes provide a skeletal frame, forming the basis for plywood modules to be placed and reconfigured to suit a diverse variety of activities and inhabitants. Modules may provide seating, shelving, worktops or even presentation surfaces, all while engaging and empowering the learning in the creative process of constructing and defining their own learning environment. Simple, bolted connections, allow for ease of both construction and deconstruction and provide a cohesive language of connections throughout both the structure and modules. A Monarflex roofing material provides waterproofing as well as a dynamic façade, which allows a soft, diffused light to enter the space when rolled down, maintaining a dialogue with the rhythm of vertical columns behind.
Engaging with Barnardo’s Works to fabricate and erect the structure, the ethos of community engagement and learner led activity remained central throughout the build process. It was indeed this continued thread of accessible, learner centric design which provided impetus towards a distinct, simple architectural language.
Also of note are the other sponsors and stakeholders, including the RIAS and St Gobain, who have been integral to the project, sharing our vision and aspiration. Support has been provided through donations of materials, such as the timber for the structural framework, and services, such as structural engineering input.
Since completion, the space has housed a number of community-based workshops and events, with further plans to expand upon this, building a continued dialogue and research-based approach. Future applications will provide an inspiring space for a diverse range of occupants, with the ability to demount and move, increasing its reach throughout schools and communities, improving provision for sectors integral to our collective societal well being.









