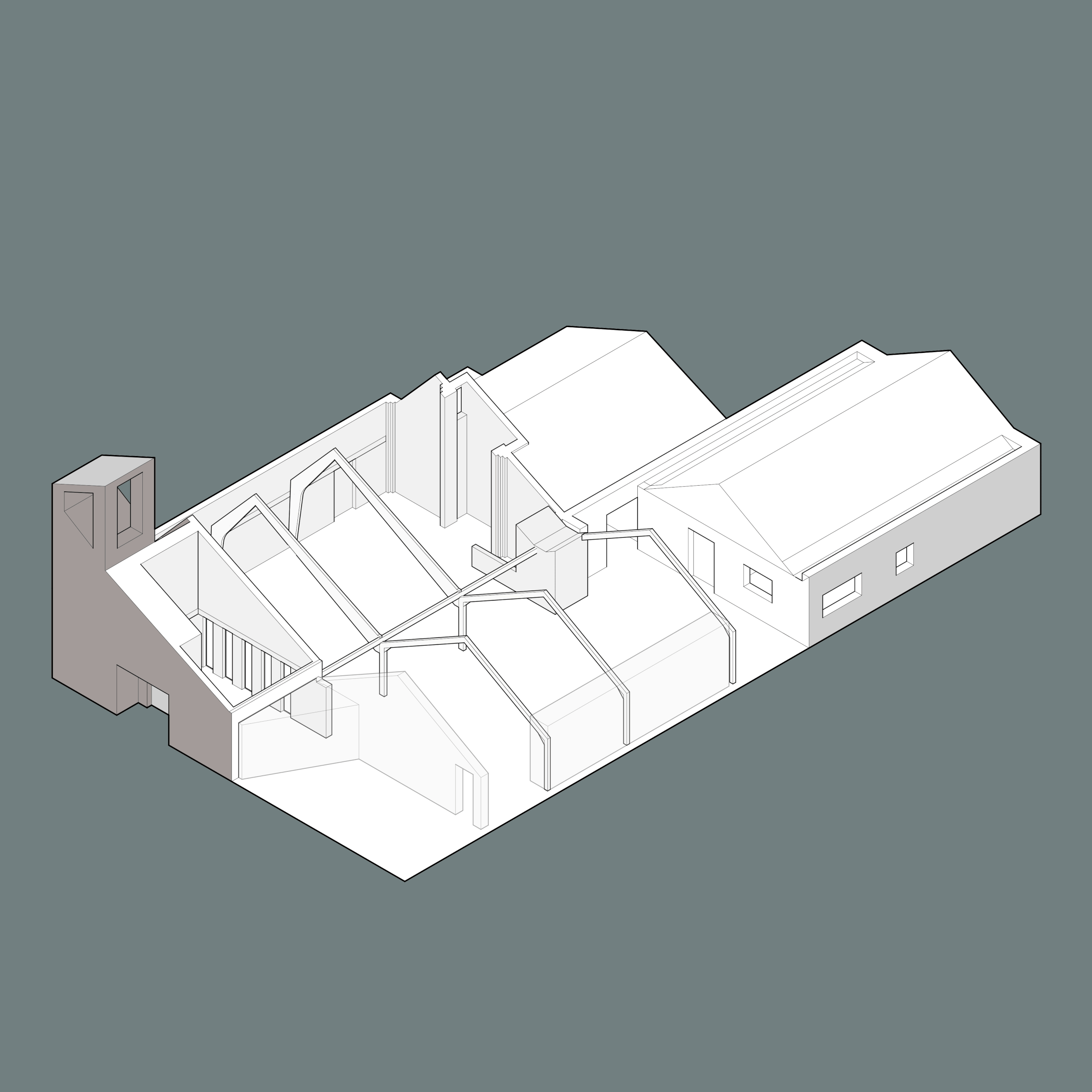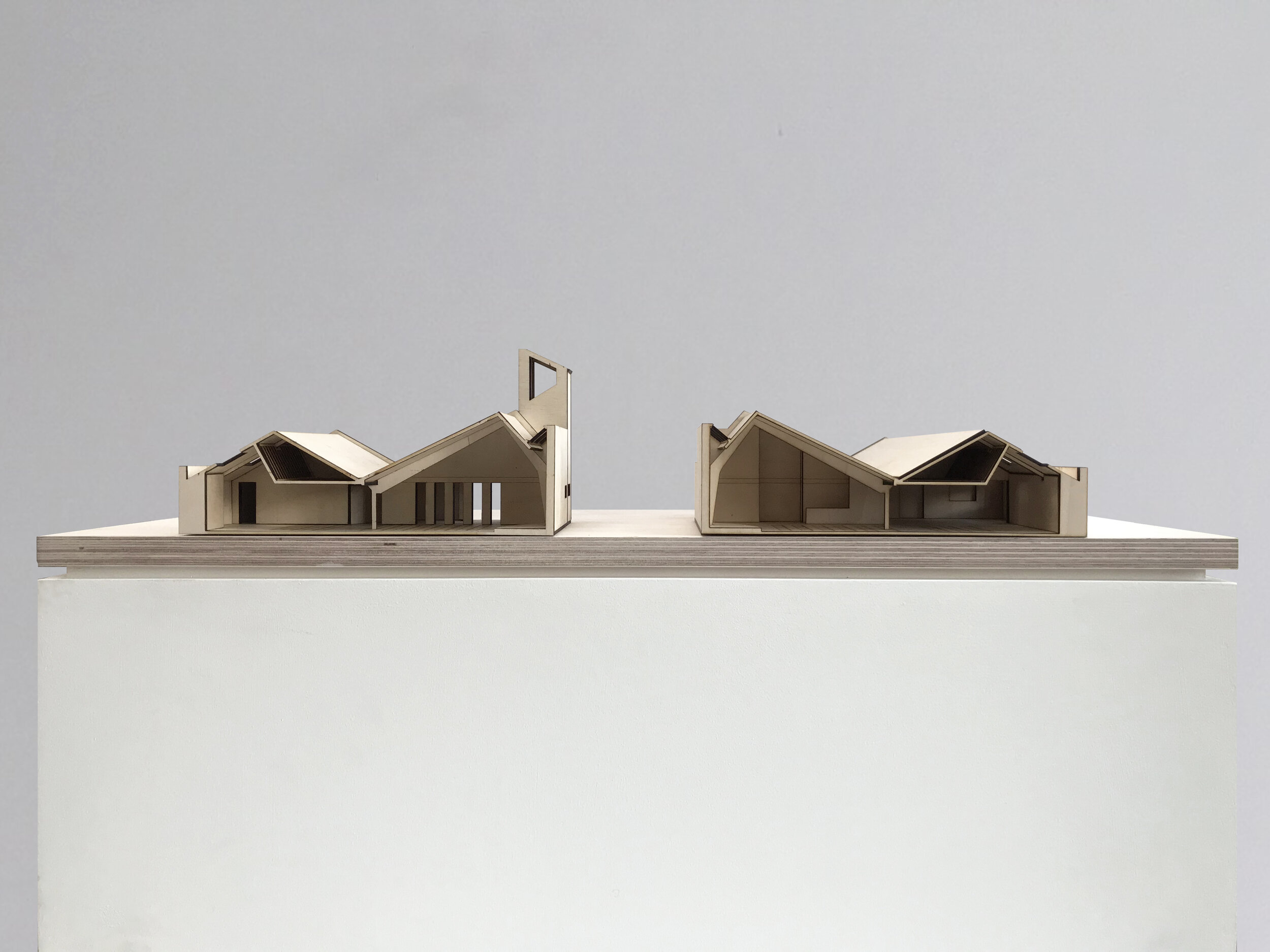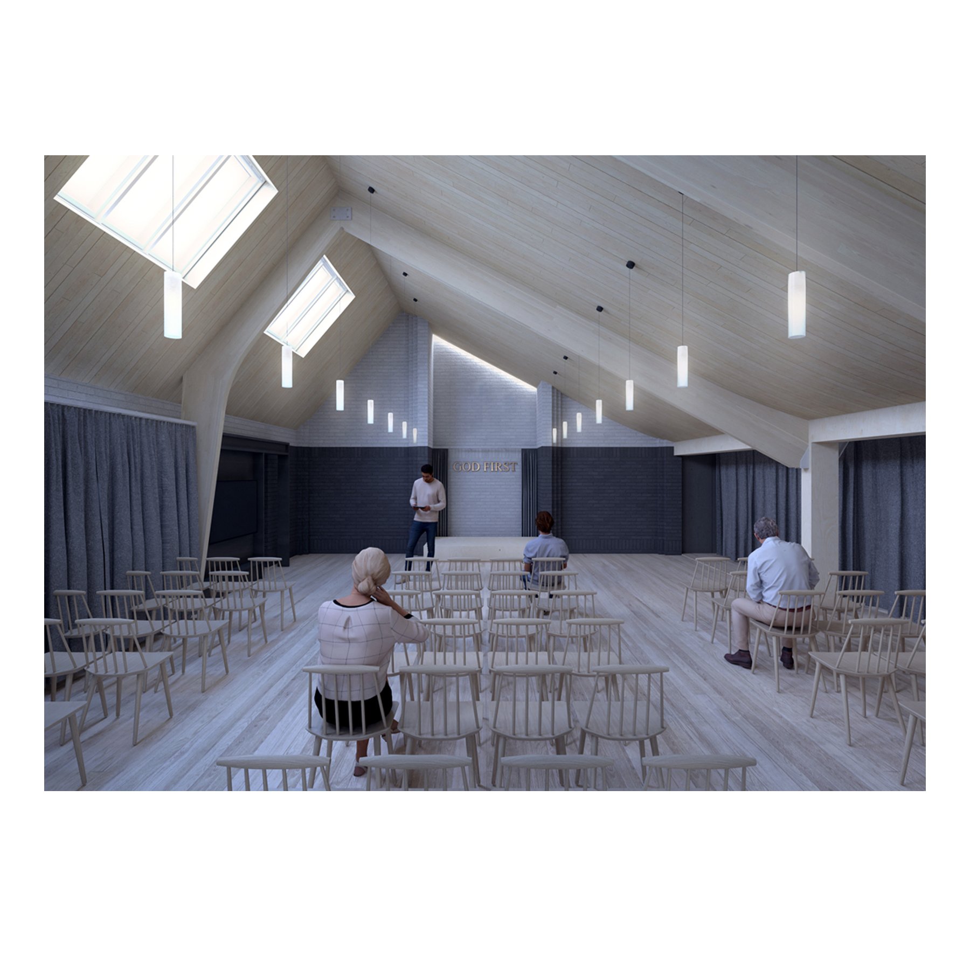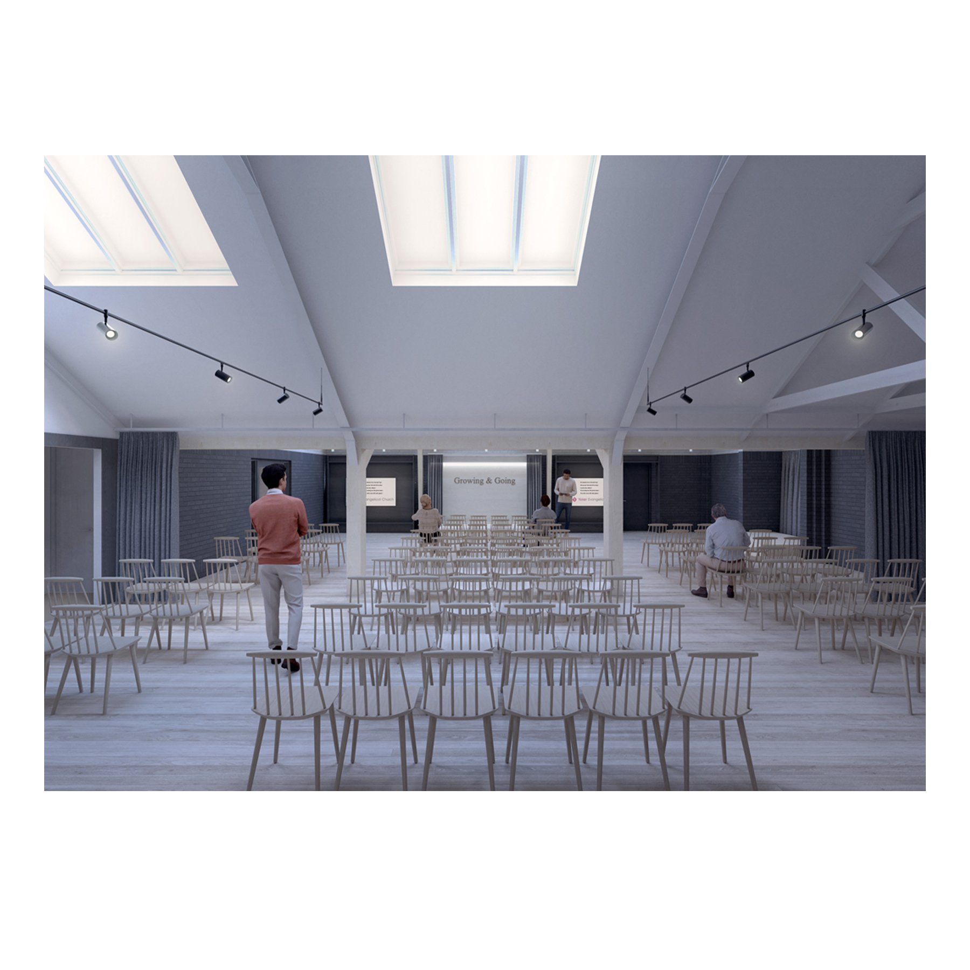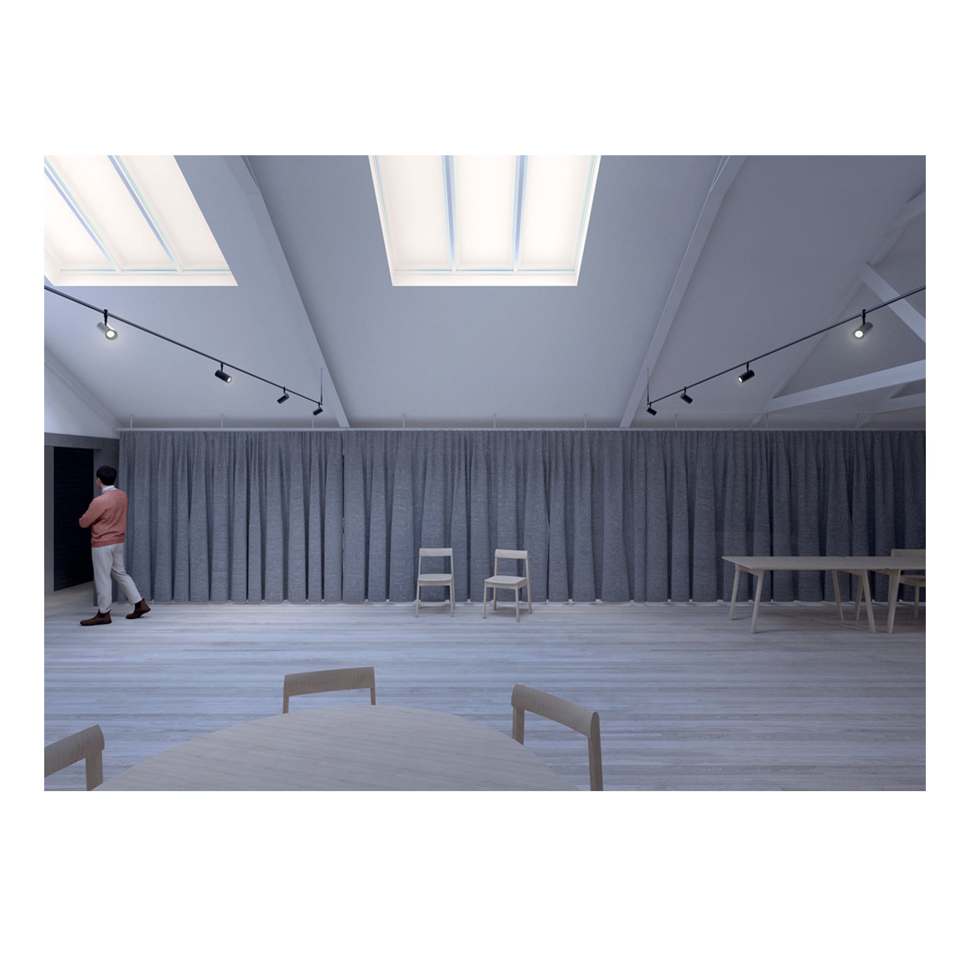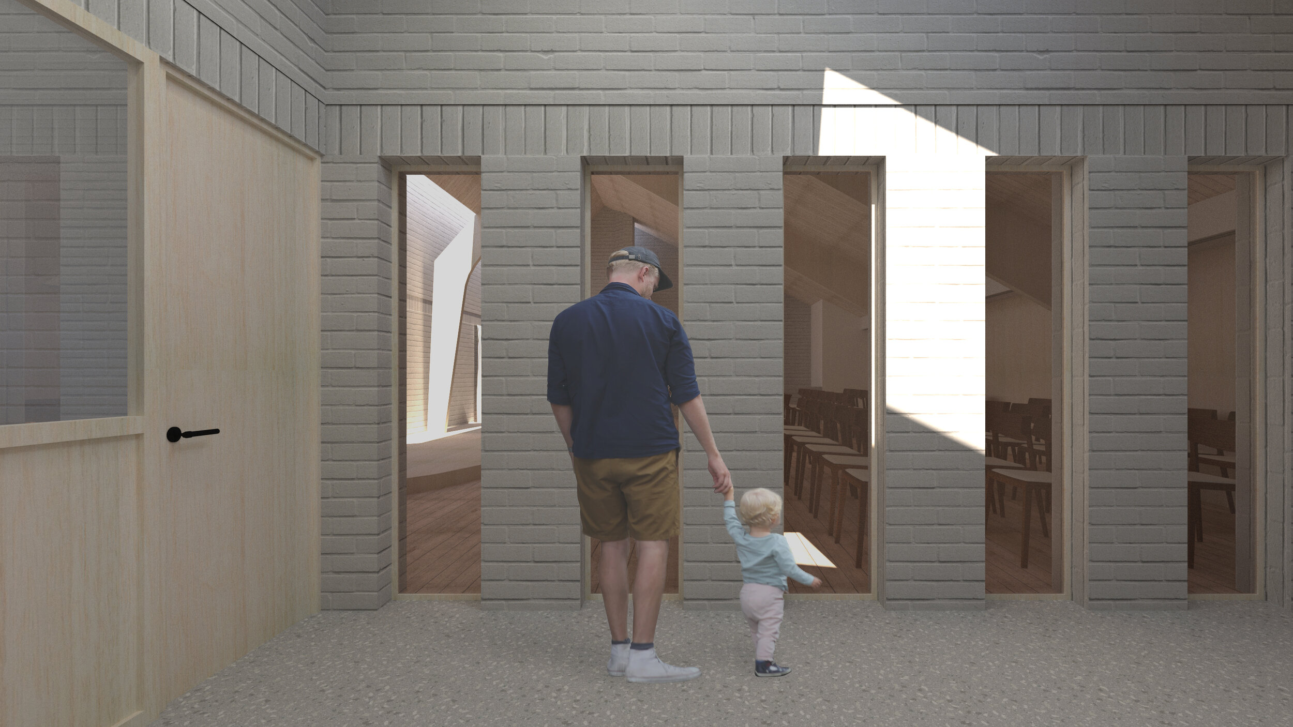Yoker Evangelical Church, Glasgow
The refurbishment and alterations to the existing Church addresses a number of incumbent issues with the building by opening up the principle gathering spaces to allow more space for a growing congregation. The designs also improve the entrance experience by opening up a more generous lobby with double height space and visual connection to the principle auditorium. The main spaces can be used as a whole, or subdivided into smaller, more personal gathering areas using carefully placed movable partitions.
In the main space, the axis of the congregation is turned towards the western wall which, using a new full width concealed rooflight, is bathed in sunlight to draw focus to the stage. In addition to this, further rooflights are introduced to improve natural daylight in the church using strategically placed windows.
Client
Yoker Evangelical Church
Value
TBC
Status
Planning Approved

