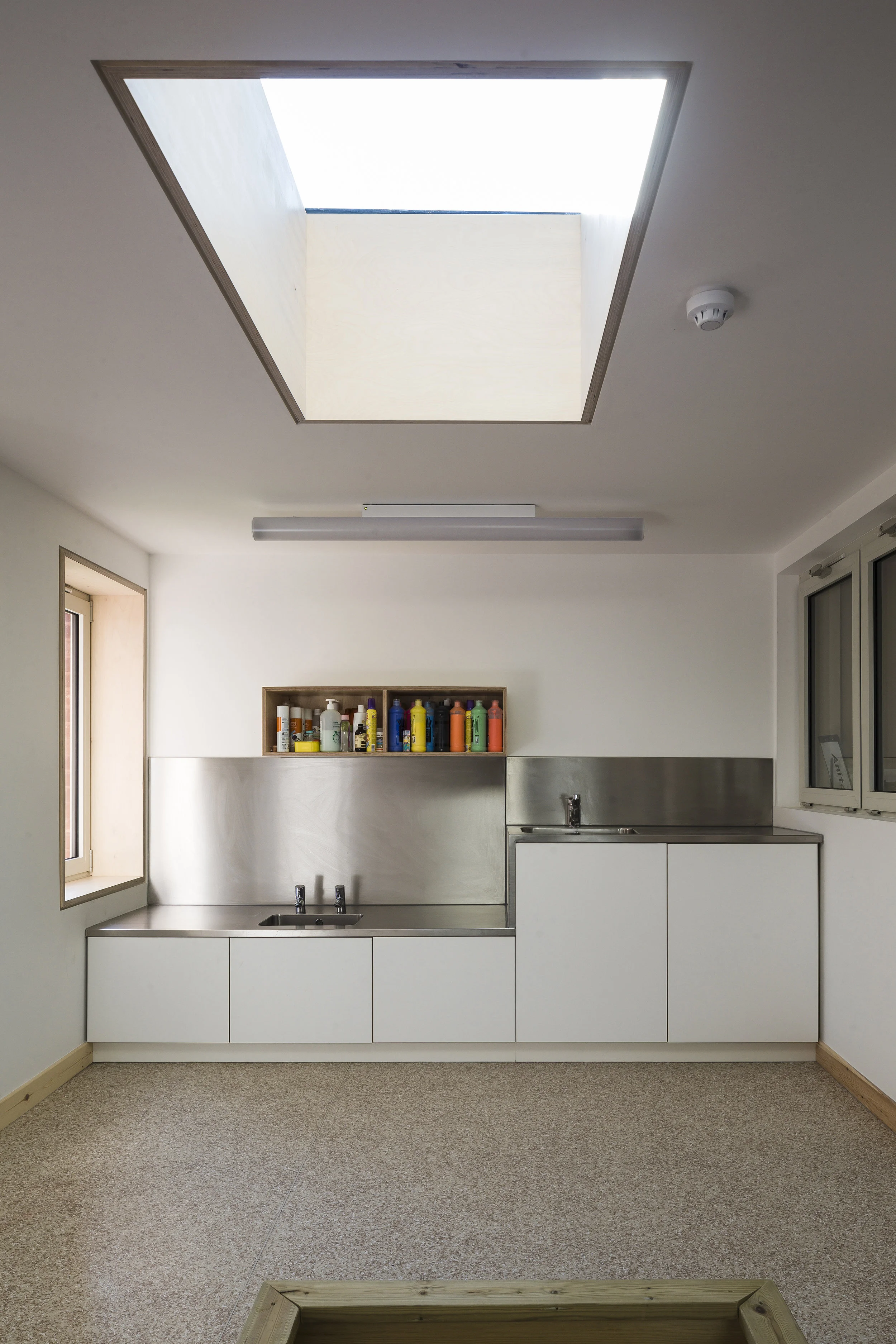1
2
3
4
5
6
7
8








Building an extension to the nursery area of the children's centre.
The brief asked for additional internal space for the nursery areas of the Children’s Centre. The design removed a set of existing sliding doors, utilising the opening to allow free flow into the new areas. The use of timber internally, through birch faced plywood window surrounds and exposed roof joists, provides a warm and neutral background for this new play area. The stainless steel sink and splash back provides a robust and hard wearing wet play area.
The red brick responds to the local vernacular with interest added through an articulated parapet.
Client London Borough of Tower Hamlets
Value £160,000
Status Complete
Collaboration Completed for and on behalf of London Borough of Tower Hamlets’ Architectural Team. Project Architect Jennifer Mckerr