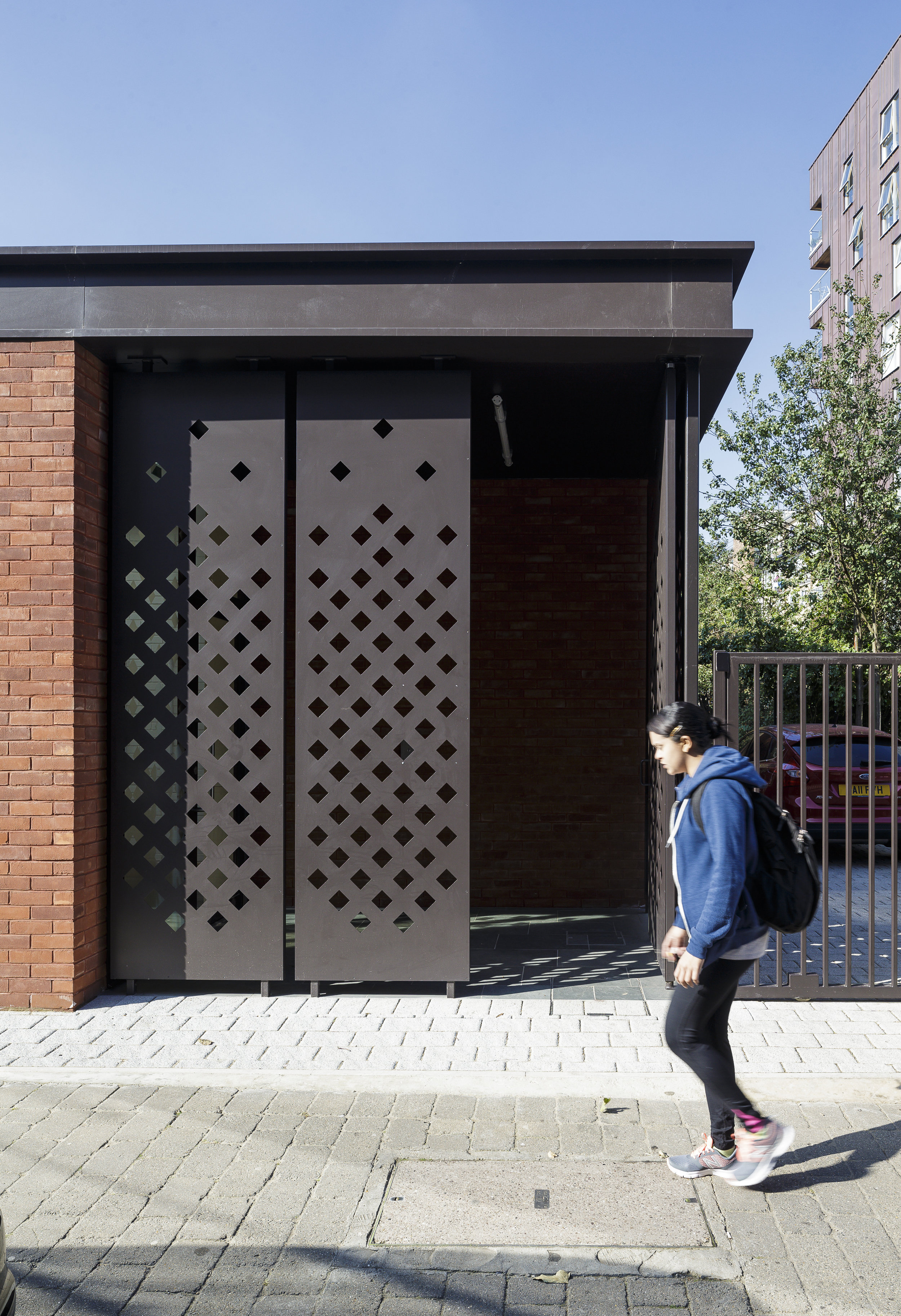1
2
3
4
5
6
7
8
9
10
11
12
13













Refurbishment and extension of an existing building to create a new, welcoming and shared community facility.
The existing building had been added to over time in a piecemeal way, retaining the domestic characteristics of its former use as the school premises manager’s house. A ‘ wrap-around' extension was added, creating a new, light filled reception and entrance area and ancillary spaces whilst rationalising problematic circulation.
Red facing brick references the adjacent Victorian School building and bespoke manifestation and perforated metal screens reference the intricate stone work on the church opposite.
We are delighted with how well received this project has been from both Lawdale School and the local community.
Client Lawdale Junior School
Value £185,000
Status Complete
Collaboration Completed for and on behalf of London Borough of Tower Hamlets’ Architectural Team
Awards / Publications
London 2015 Open House Festival Inclusion