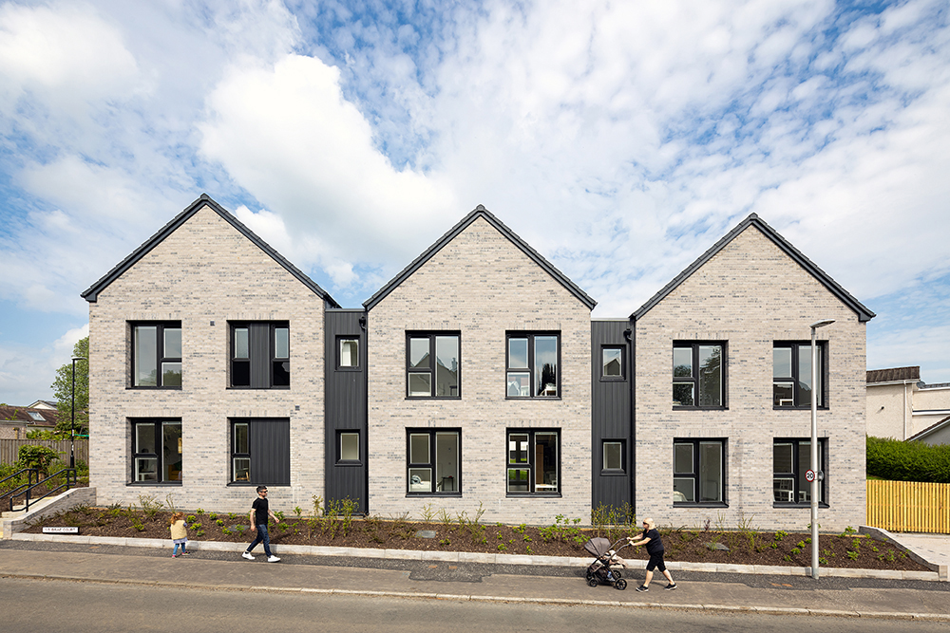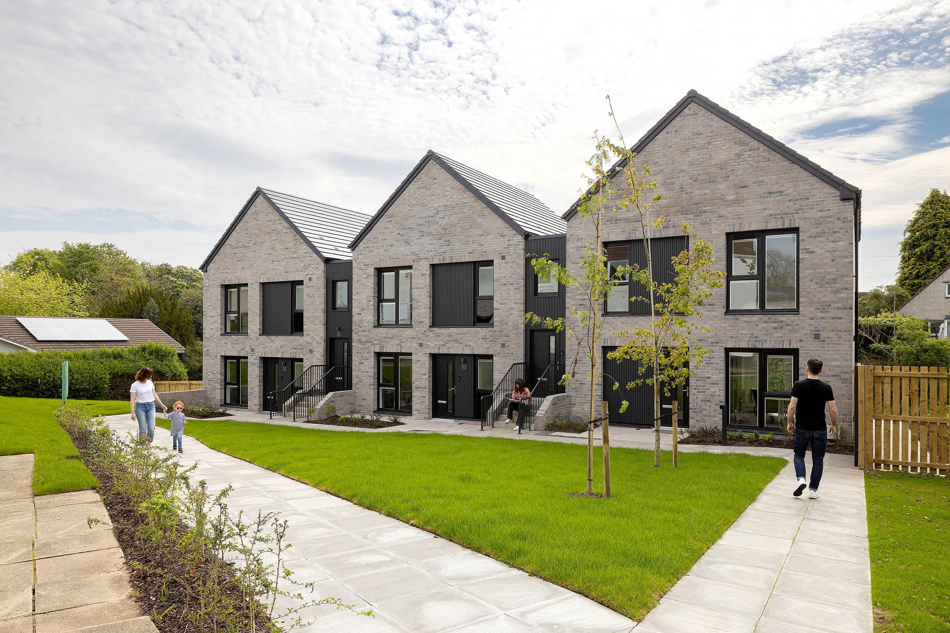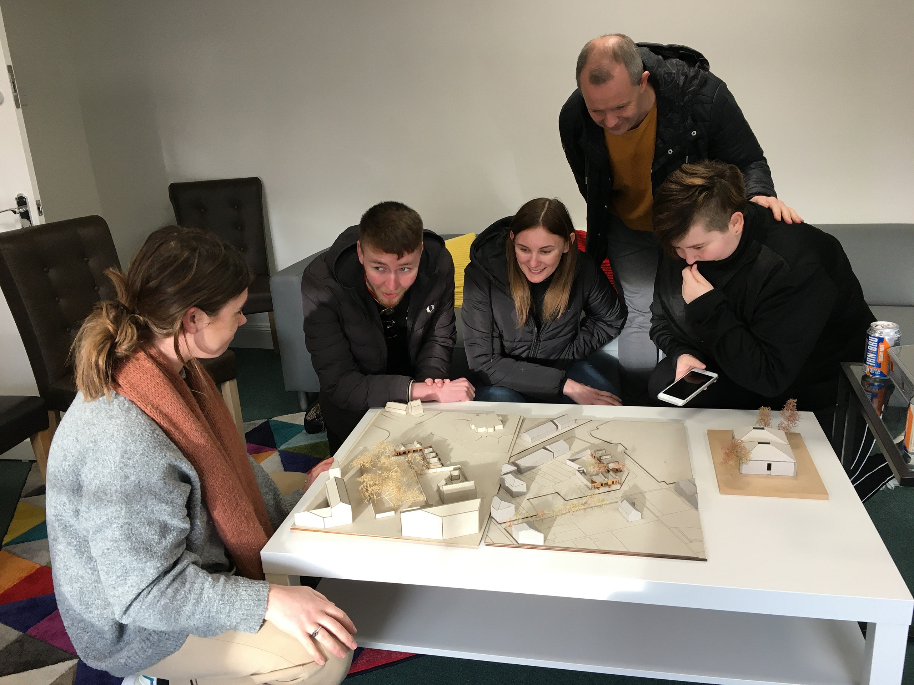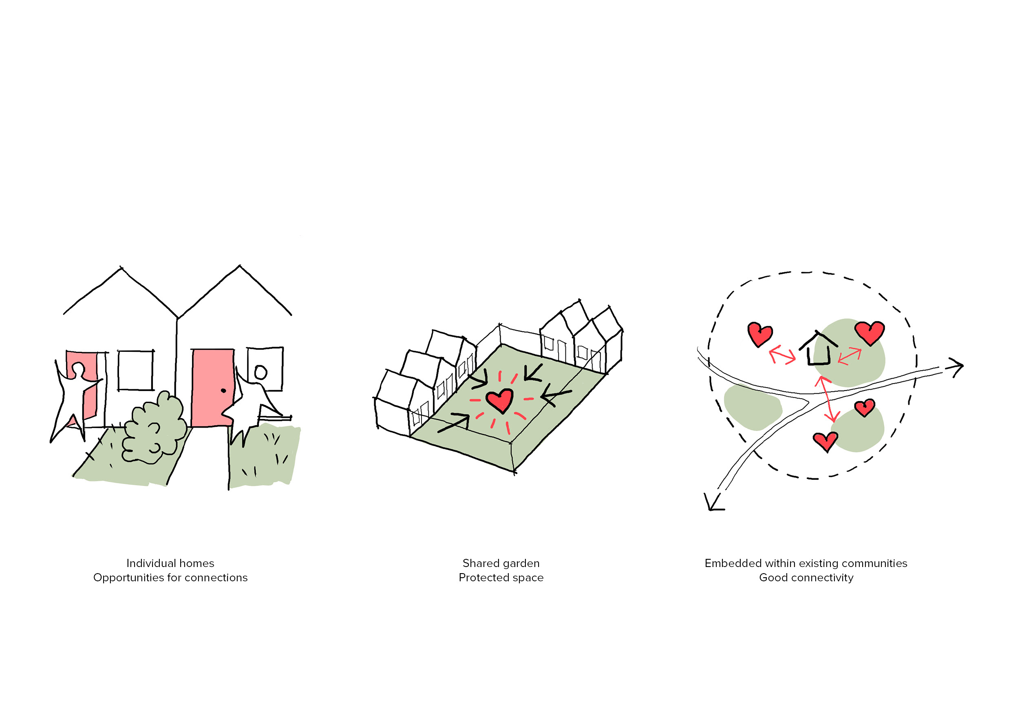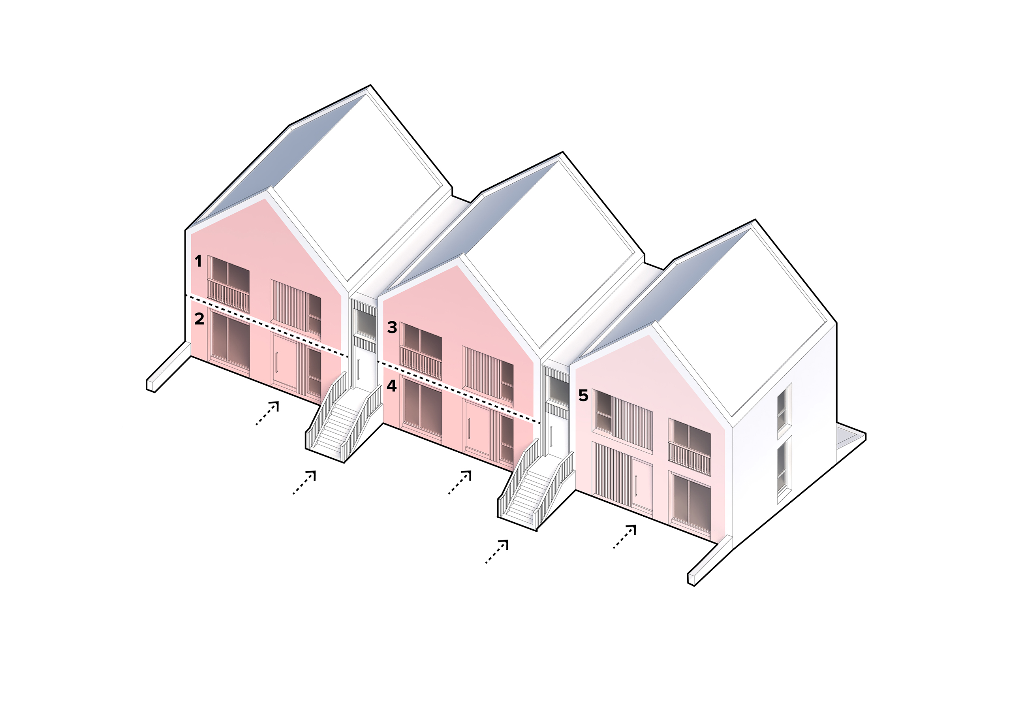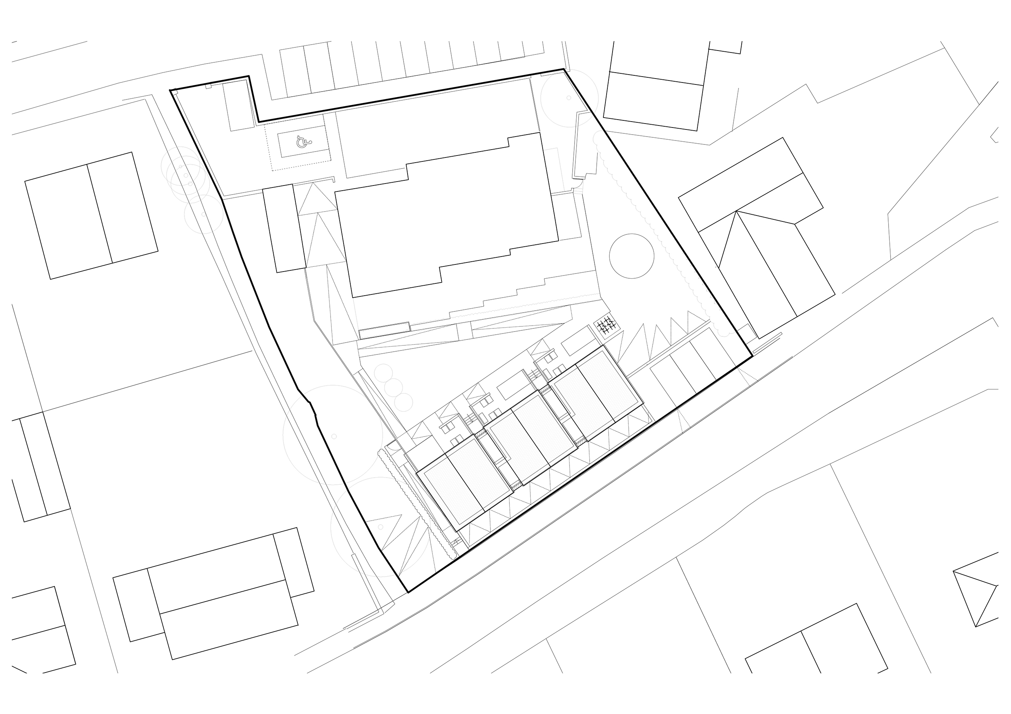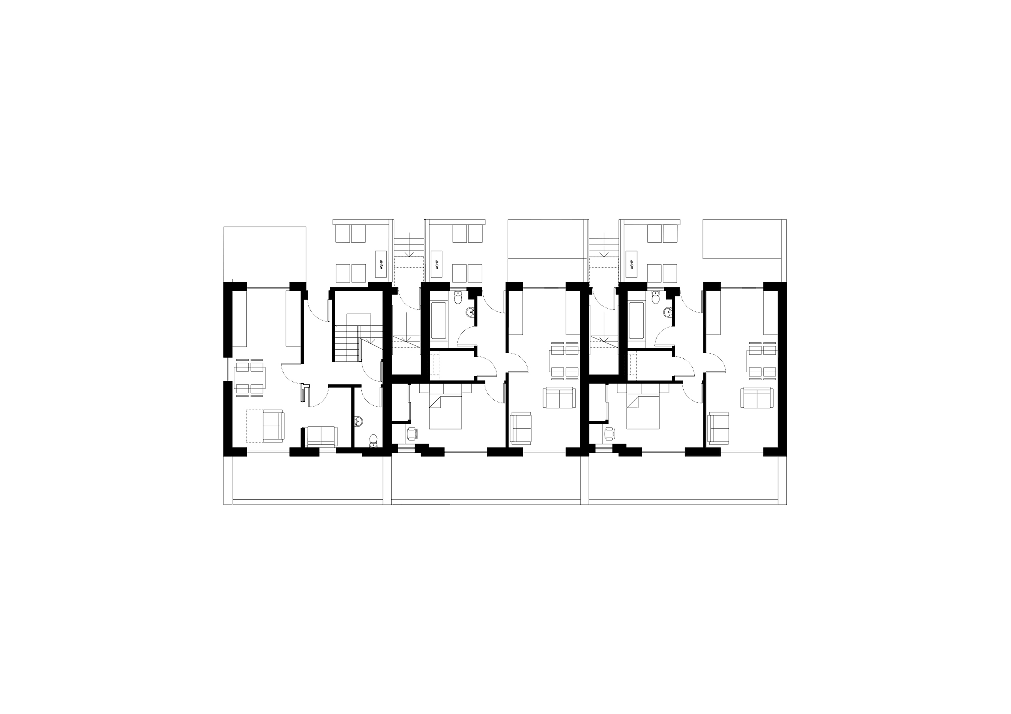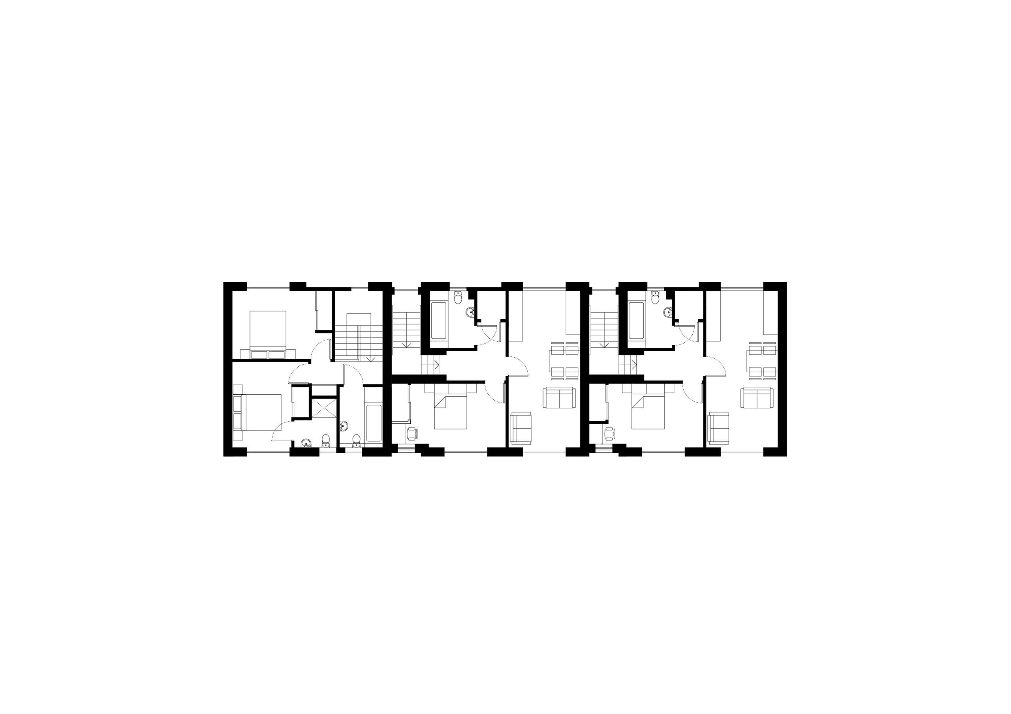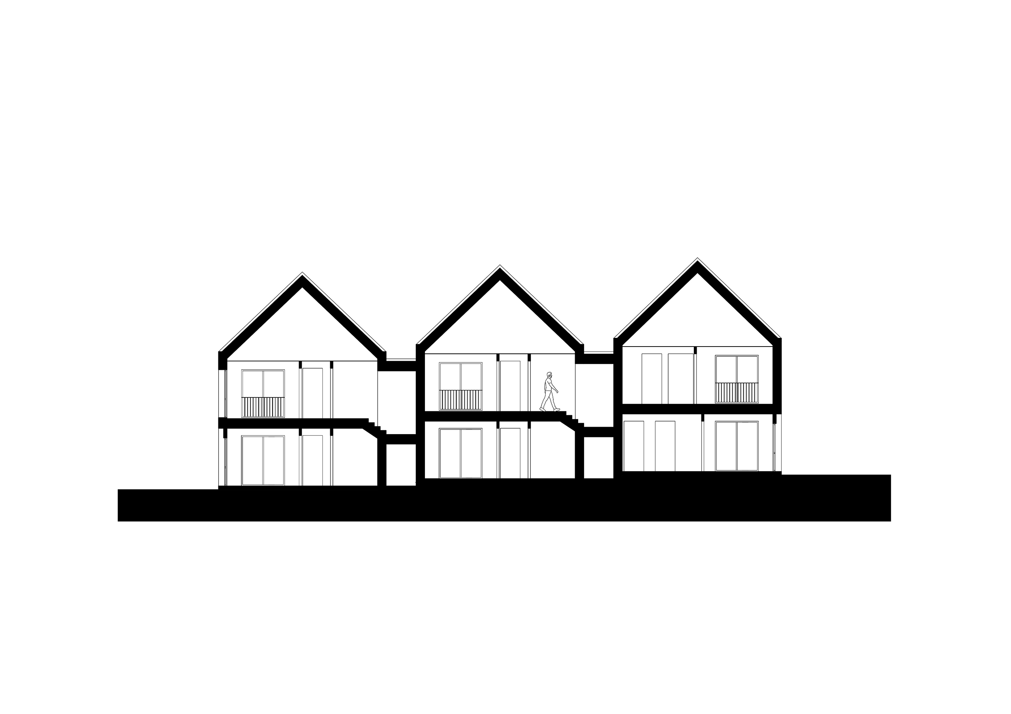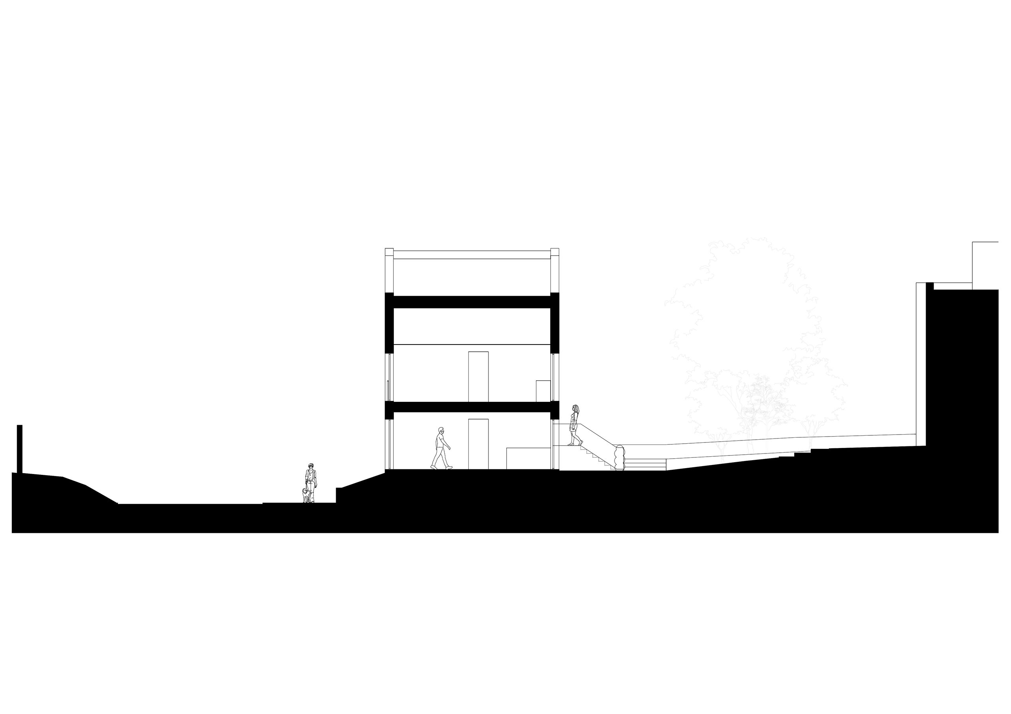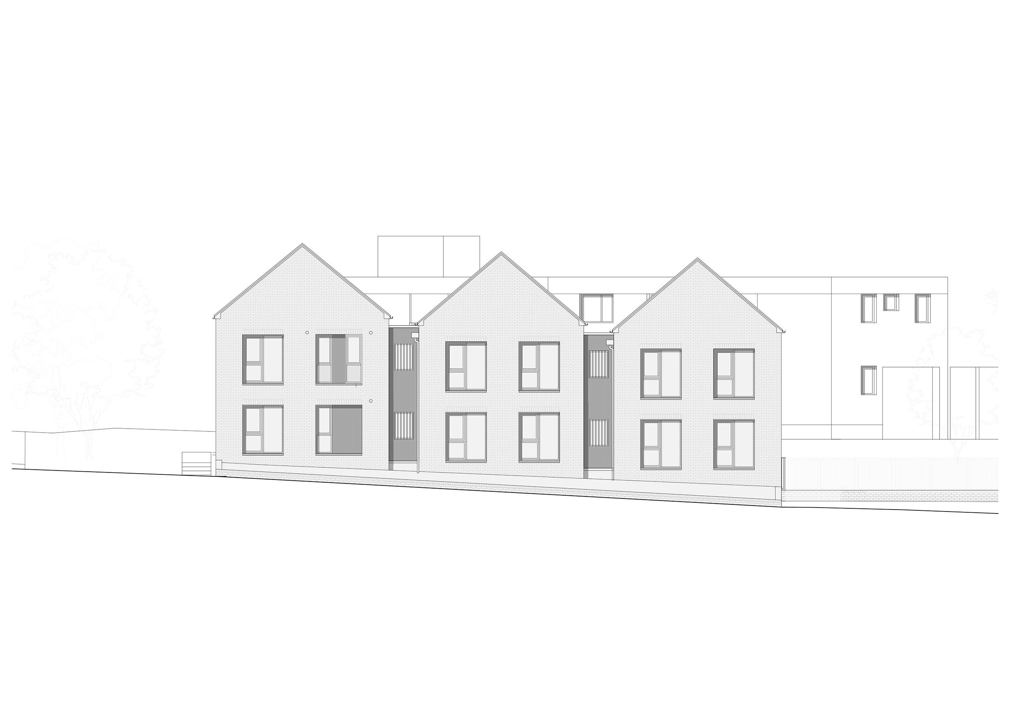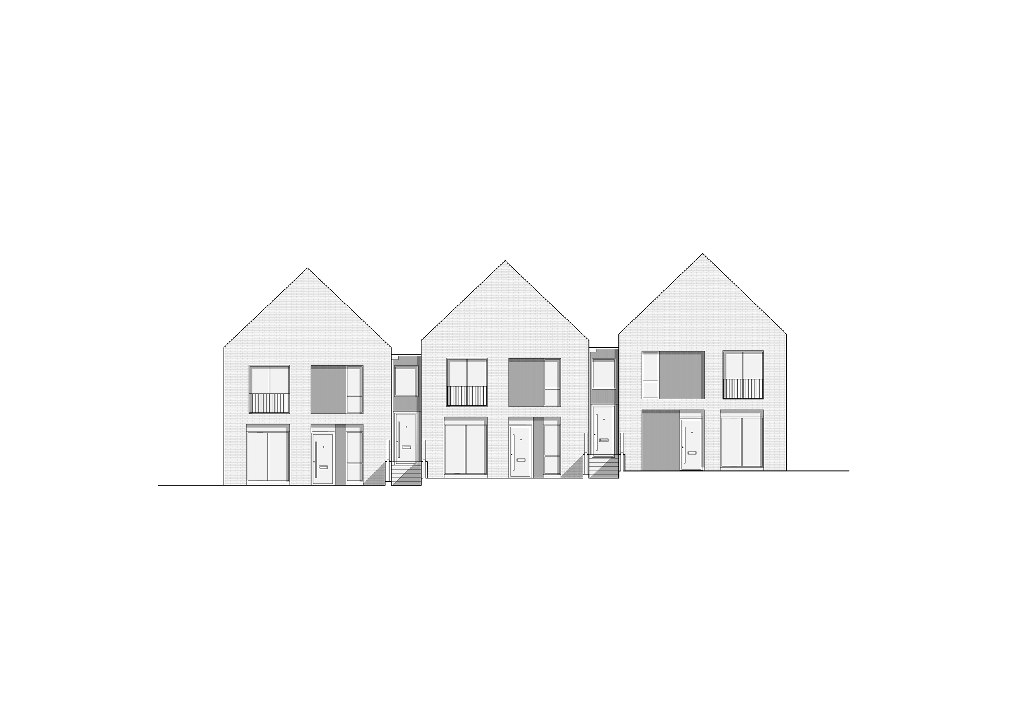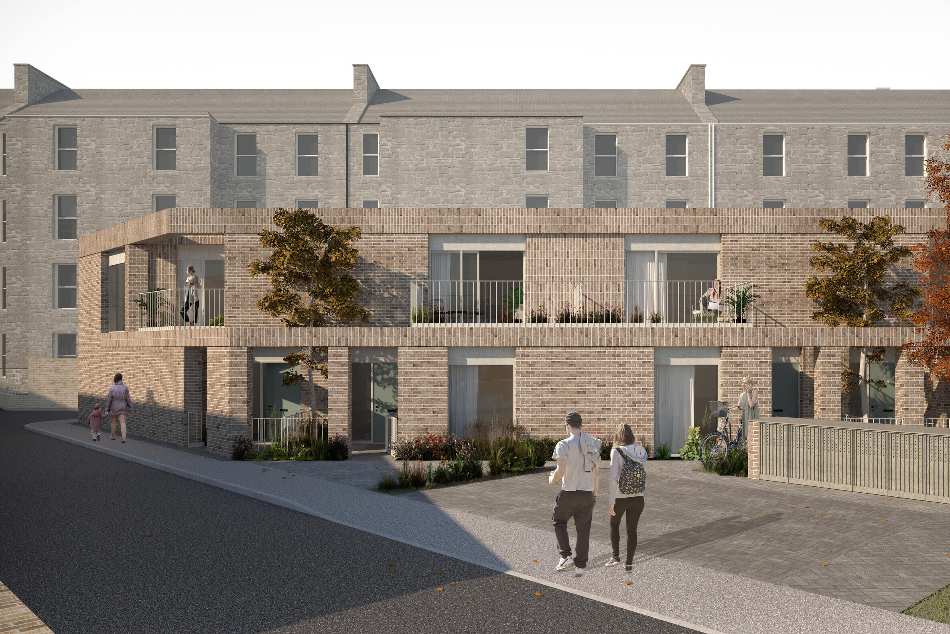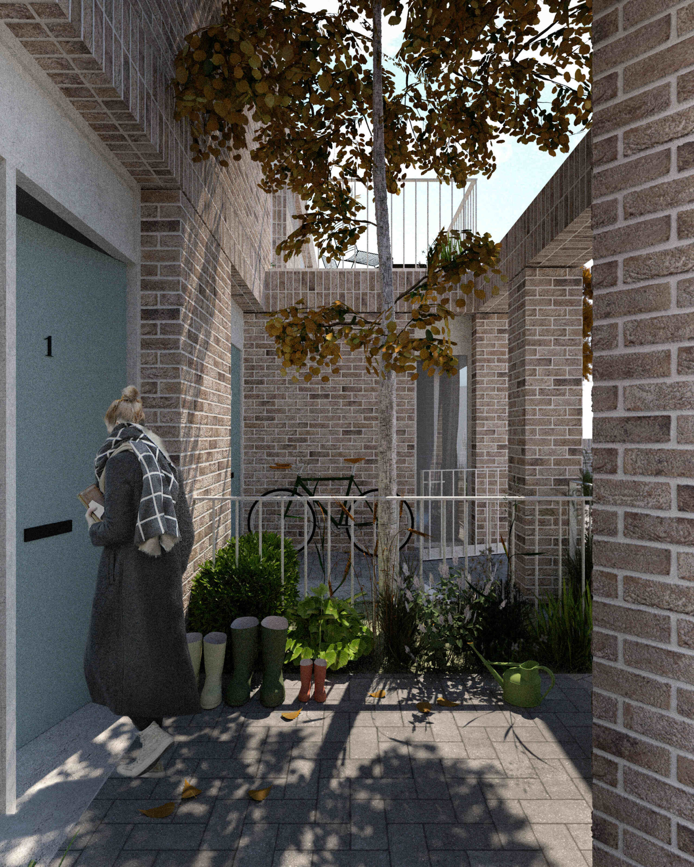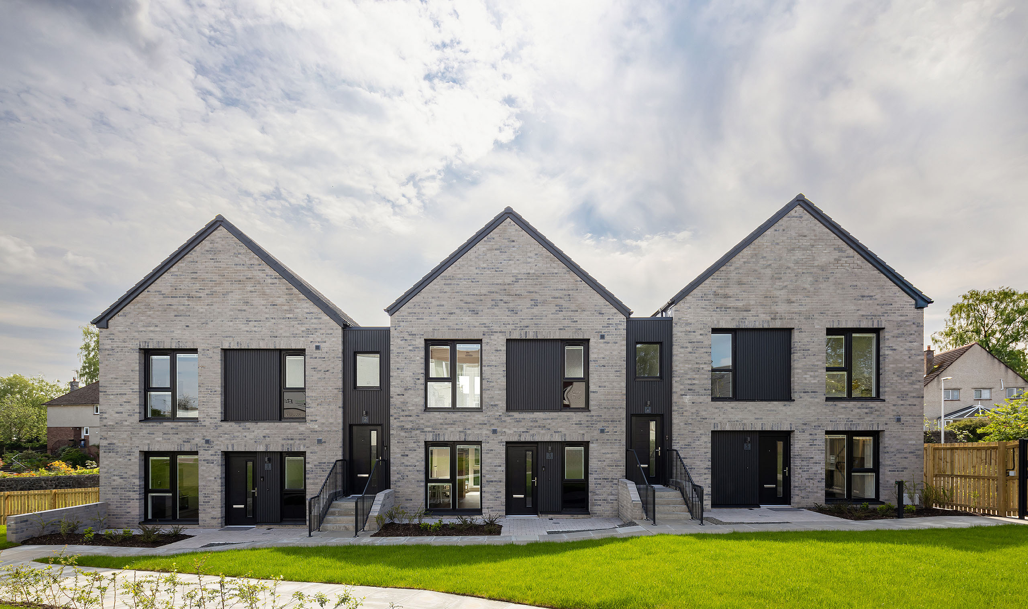
Gap Homes Stirling
New housing model for young people leaving care.
-
Location
Stirling
-
Status
Completed 2024
-
Client
Barnardo's
-
Category
Residential
The Gap Homes cluster model, developed by Barnardo's, addresses the growing issue of youth homelessness in the UK. It offers small-scale, self-contained transitional accommodation with on-site support for young people leaving full-time care and taking the first steps towards independent living. O'DonnellBrown supported Barnardo's in developing the architectural brief for the project through consultations with young people and staff, capacity studies for potential sites and delivering the clusters’ design. The first purpose-designed and built Gap Homes project, located in a residential area of Stirling, comprises of five dwellings centered around a shared courtyard.
The design concept for Gap Homes Stirling is centred around themes boundary, enclosure, and community. The five individual homes have been carefully arranged to face the adjacent road, forming a two-story three gabled block whose massing thoughtfully responds to the architectural characteristics of the surrounding streetscape. The courtyard situated behind the building serves as a shared amenity for the residents and acts as a buffer zone between the houses and the existing Barnardo’s facilities located at the northern boundary of the site. The design encourages connections between residents, and with the street and wider community. Providing every young person with their own front door was a key design driver. Drawing inspiration from cottage flats and colony-type housing, the design allows the entrance stair to become an active part of the courtyard and an extension of the home.
