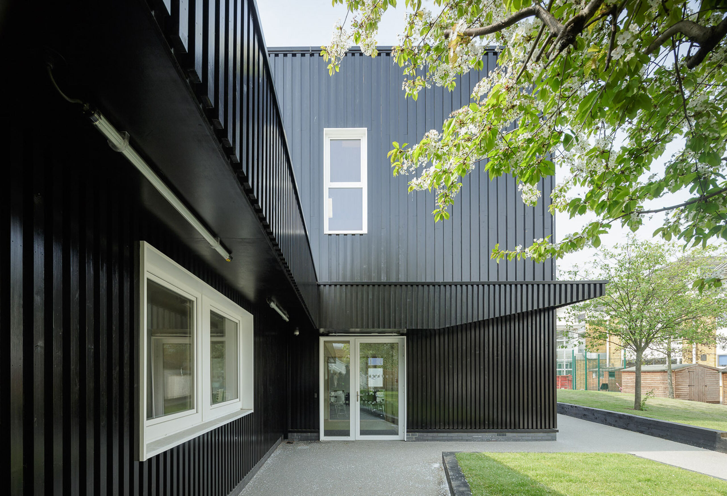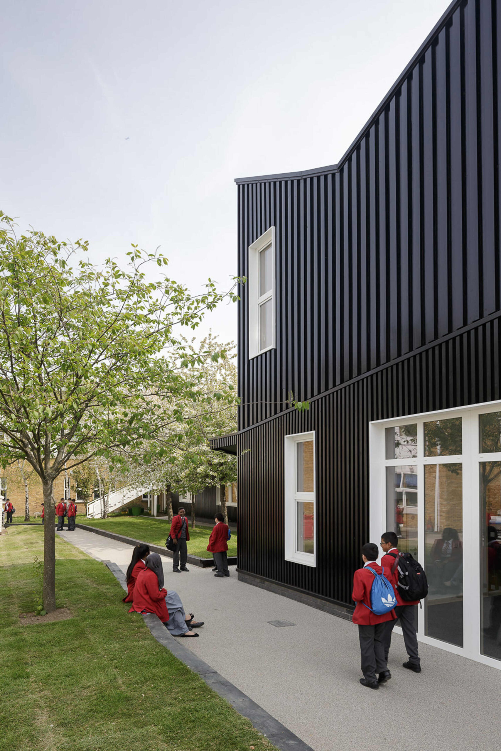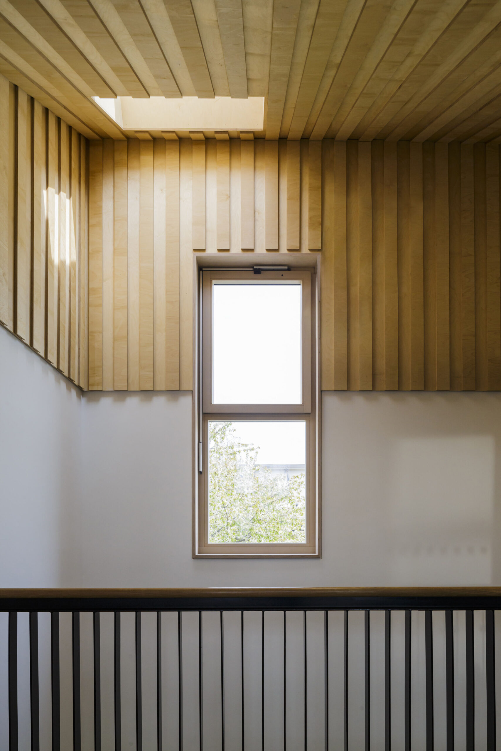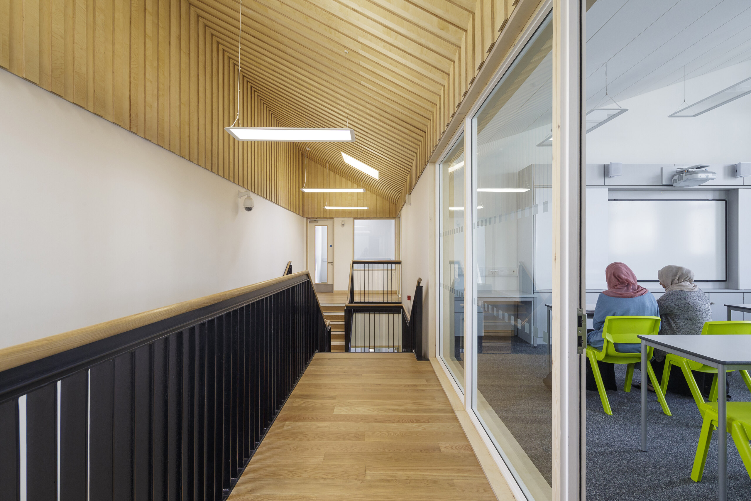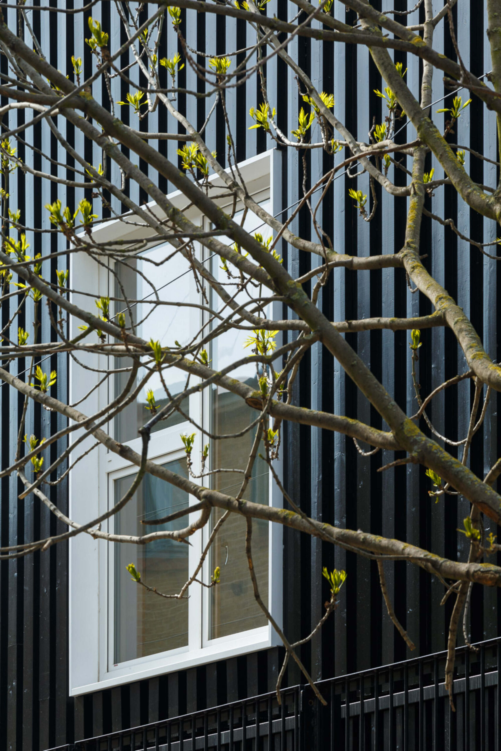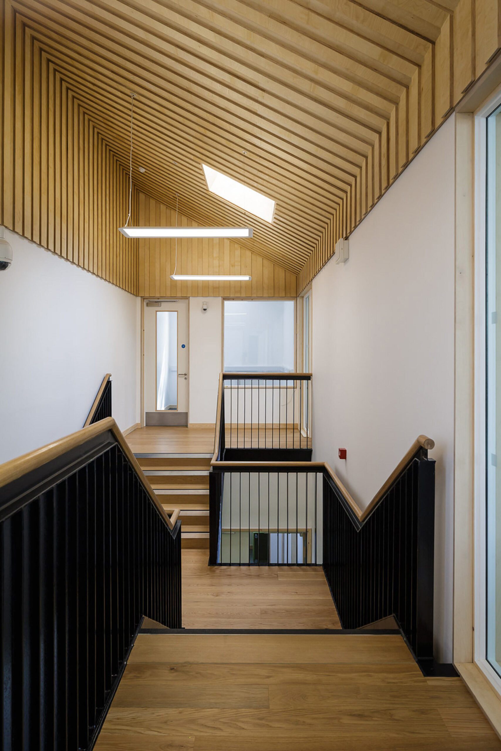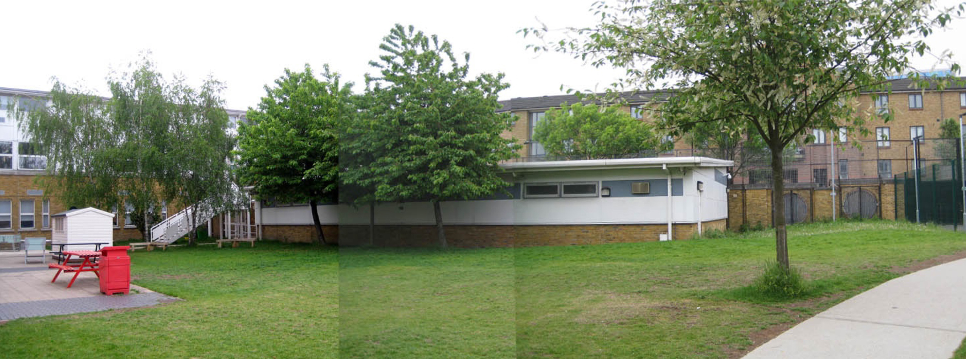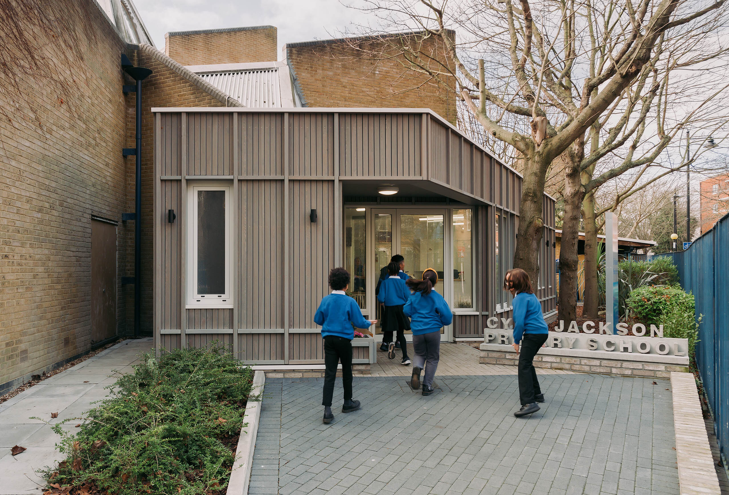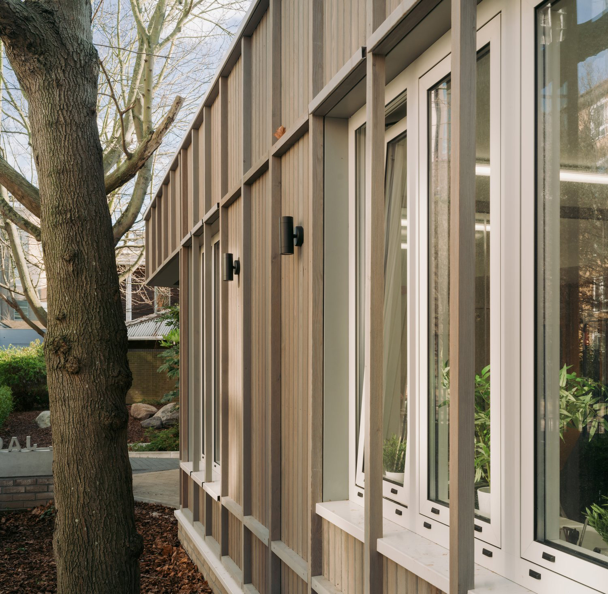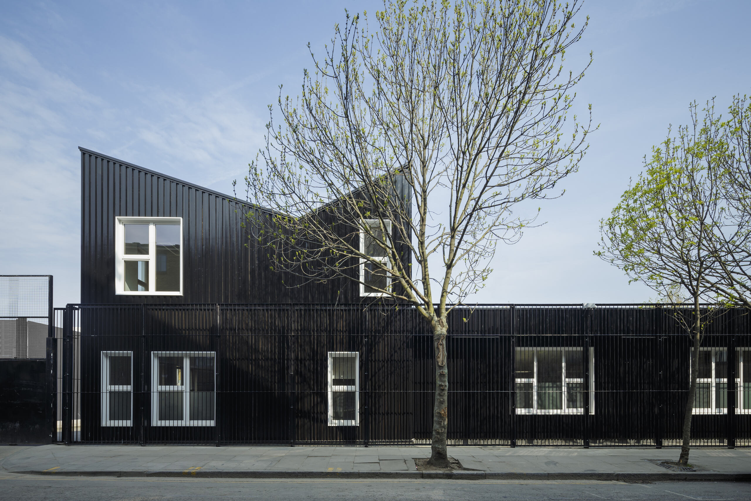
Swanlea Sixth Form
Refurbishment and extension of existing Sixth Form building to create a new facility with a unique character and identity.
-
Location
London Borough of Tower Hamlets
-
Status
Completed 2016
-
Client
Swanlea School
-
Category
Education
The existing sixth form was located in a poorly insulated, metal clad building with small windows and limited natural light and ventilation. The building was also hidden behind a tall wall on its Durward Street elevation which blocked views and connection to the street. A two storey extension was added providing four additional classrooms, offices and a double height circulation space linking new and existing. The existing building was transformed with a new reception, rationalised circulation, improved services, much larger windows and an additional, thick layer of insulation, which was hidden behind dark stained timber cladding, which wraps around and unifies both the existing building and extension.
The timber cladding has helped create a new and unique identity for the school’s Sixth Form and gives the building both a robust street elevation, through its strong verticals and dark colour, and a softer garden elevation, through the material’s inherent natural qualities. Large windows, highlighted with white timber surrounds, puncture the facades, creating light-filled teaching spaces within.
