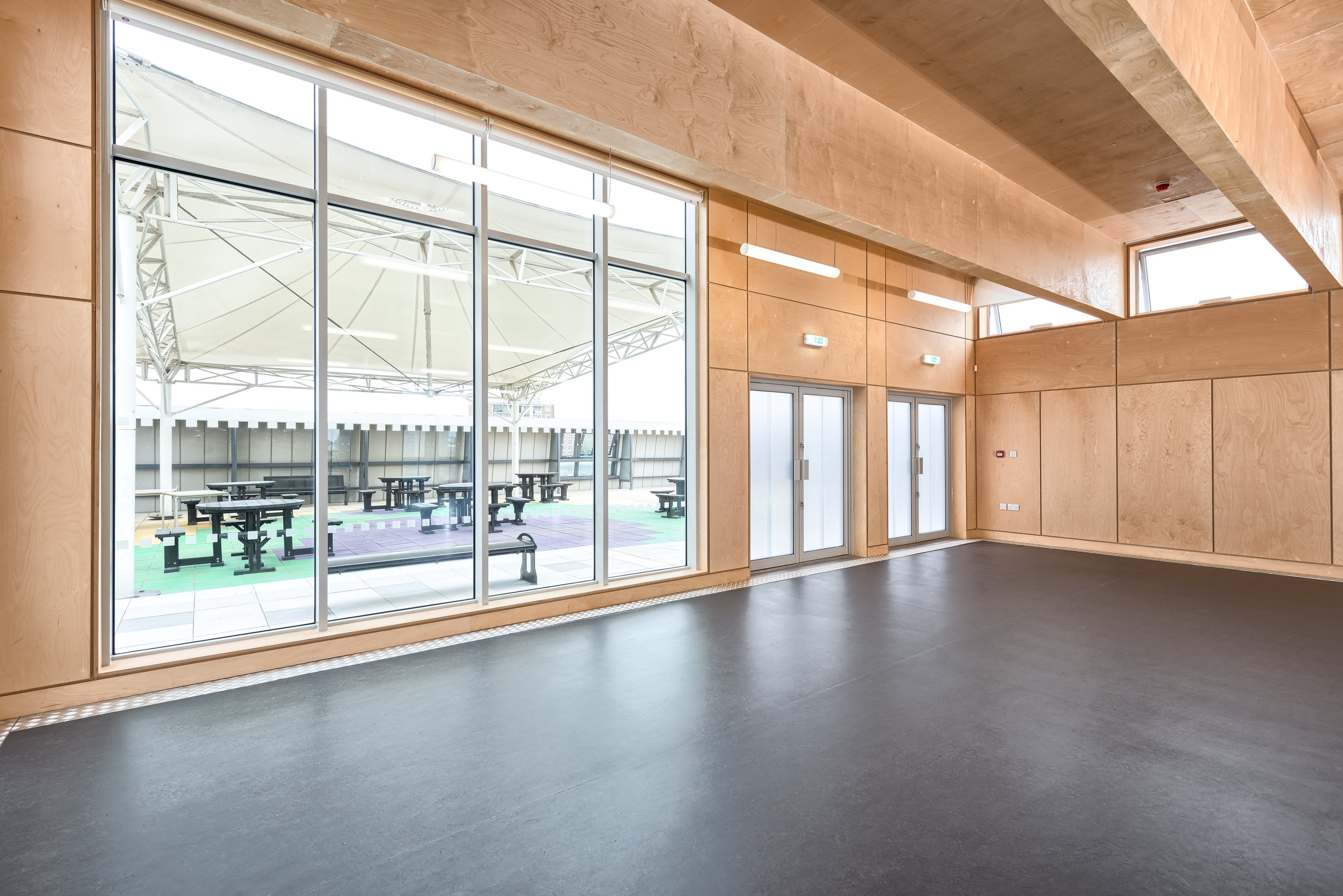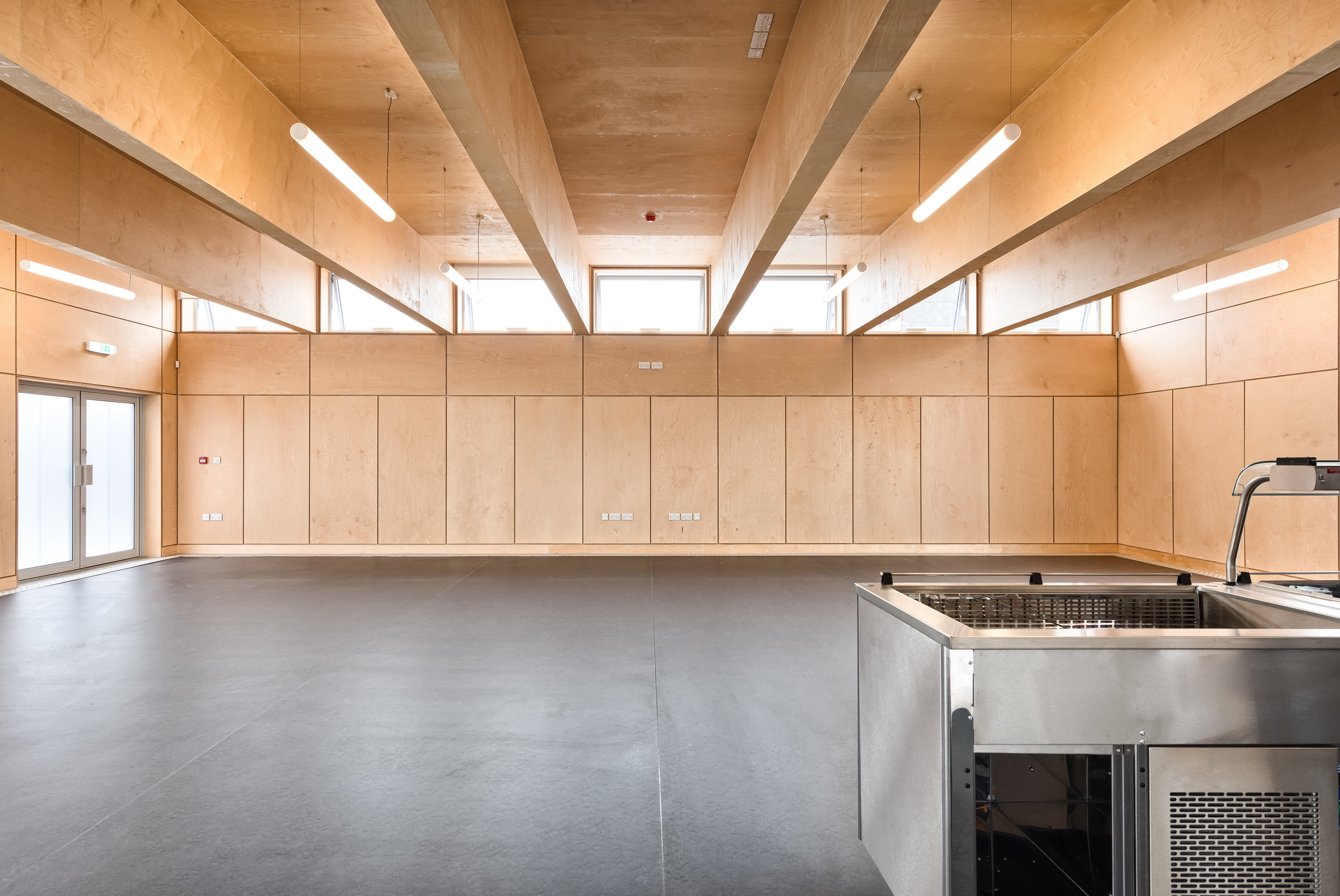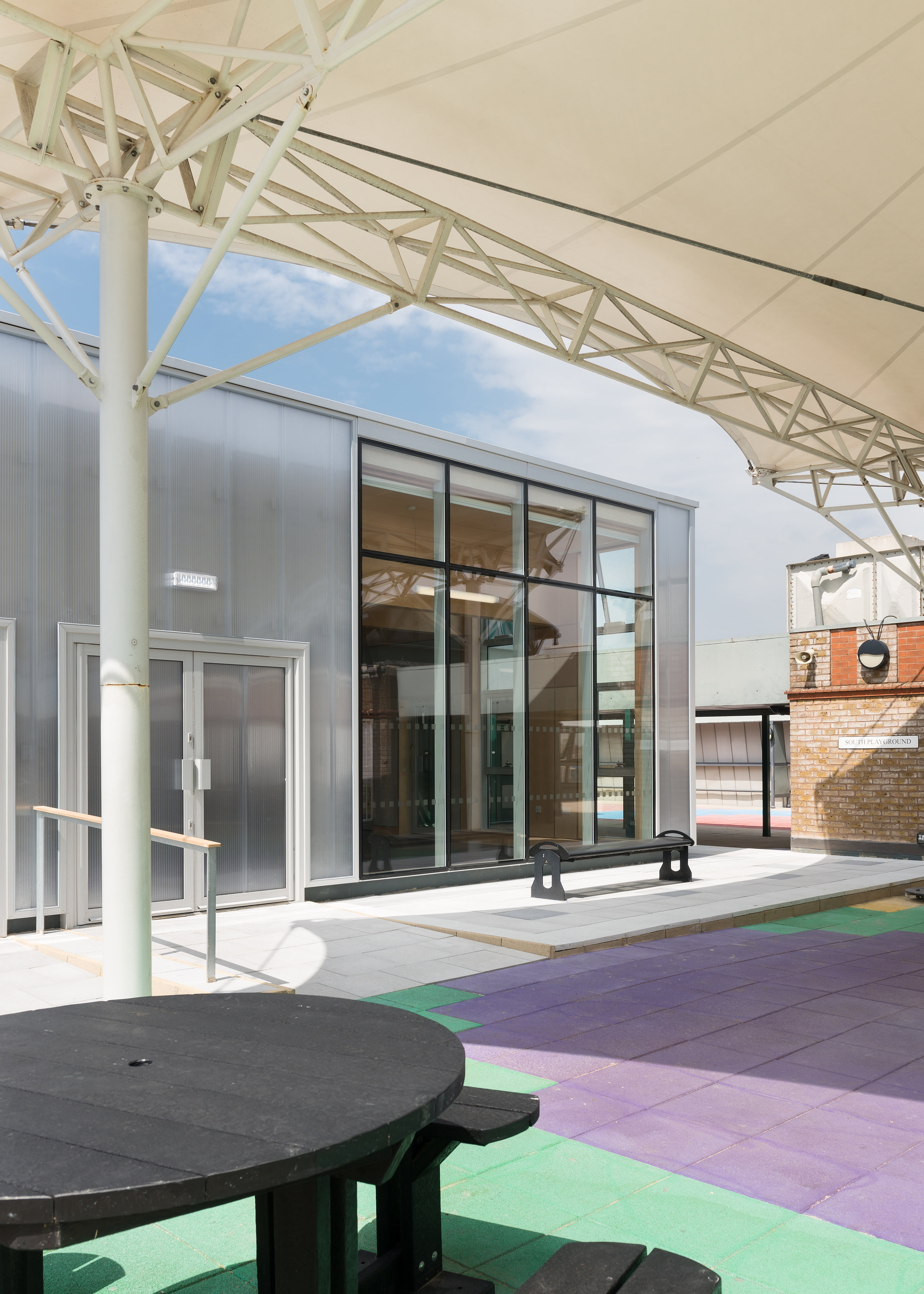Oaklands School
Building additional Dining area and multi use space on an existing school rooftop.
The project involved significant challenges in building a new internal space on the top of an existing school roof. The intention of the project was to create an enclosure which sits comfortably on the roof, maximising light into the space and benefiting from a sheltered link to the existing stair and lift cores. The main space is clearly defined using birch faced ply, juxtaposed against the polycarbonate external cladding material. User flexibility is maximised using an open plan space – enabling swift conversion from dining space to classroom use.
Client
Oaklands School
Value
£380,000
Status
Complete
Collaboration
Completed for and on behalf of London Borough of Tower Hamlets’ Architectural Team








